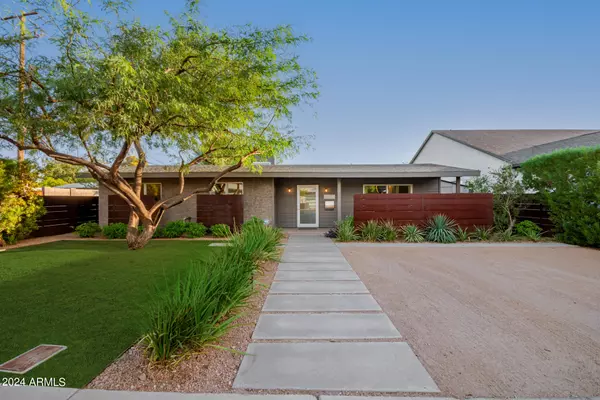$1,075,000
$1,150,000
6.5%For more information regarding the value of a property, please contact us for a free consultation.
3 Beds
2 Baths
1,511 SqFt
SOLD DATE : 12/20/2024
Key Details
Sold Price $1,075,000
Property Type Single Family Home
Sub Type Single Family - Detached
Listing Status Sold
Purchase Type For Sale
Square Footage 1,511 sqft
Price per Sqft $711
Subdivision Orange And Lemon Grove Tract Lots 10 11 16 17
MLS Listing ID 6768902
Sold Date 12/20/24
Style Contemporary
Bedrooms 3
HOA Y/N No
Originating Board Arizona Regional Multiple Listing Service (ARMLS)
Year Built 1993
Annual Tax Amount $2,534
Tax Year 2023
Lot Size 7,327 Sqft
Acres 0.17
Property Description
A beautiful re-envisioned home for design minded buyers in a very sought after section of Arcadia Lite. Three bedroom, two baths with a separate casita with 3/4 bath. New floors and kitchen with new wolf range and paneled Sub Zero refrigerator, marble countertops and new cabinets. New upgrades in both bathrooms. Wall of windows with custom drapes in living room and dining room. Landscaping by TrueForm. Backyard oasis with pool, as well as a casita that can be used as an office or guest house. There is also a separate matching structure currently used as storage. Close to all that Arcadia has to offer. Walking distance to LGO, Postino's, Kachina park and nearby canal access for walks or bicycling.
Location
State AZ
County Maricopa
Community Orange And Lemon Grove Tract Lots 10 11 16 17
Direction South on 40th Street and East on Glenrosa
Rooms
Other Rooms Guest Qtrs-Sep Entrn, Great Room
Guest Accommodations 147.0
Den/Bedroom Plus 4
Separate Den/Office Y
Interior
Interior Features No Interior Steps, Vaulted Ceiling(s), Kitchen Island, Pantry, 3/4 Bath Master Bdrm, High Speed Internet
Heating Natural Gas
Cooling Refrigeration
Flooring Tile, Wood
Fireplaces Number No Fireplace
Fireplaces Type None
Fireplace No
SPA None
Exterior
Exterior Feature Playground, Patio, Private Yard, Separate Guest House
Fence See Remarks, Other, Block
Pool Play Pool, Private
Landscape Description Irrigation Front
Amenities Available None
View Mountain(s)
Roof Type Composition
Private Pool Yes
Building
Lot Description Sprinklers In Rear, Sprinklers In Front, Alley, Desert Back, Desert Front, Grass Front, Grass Back, Irrigation Front
Story 1
Builder Name Unknown
Sewer Public Sewer
Water City Water
Architectural Style Contemporary
Structure Type Playground,Patio,Private Yard, Separate Guest House
New Construction No
Schools
Elementary Schools Hopi Elementary School
Middle Schools Ingleside Middle School
High Schools Arcadia High School
School District Scottsdale Unified District
Others
HOA Fee Include No Fees
Senior Community No
Tax ID 171-26-073-D
Ownership Fee Simple
Acceptable Financing Conventional, VA Loan
Horse Property N
Listing Terms Conventional, VA Loan
Financing Other
Read Less Info
Want to know what your home might be worth? Contact us for a FREE valuation!

Our team is ready to help you sell your home for the highest possible price ASAP

Copyright 2024 Arizona Regional Multiple Listing Service, Inc. All rights reserved.
Bought with RETSY

20860 N. Tatum Blvd. Ste. 275, Phoenix, AZ, 85050, United States






