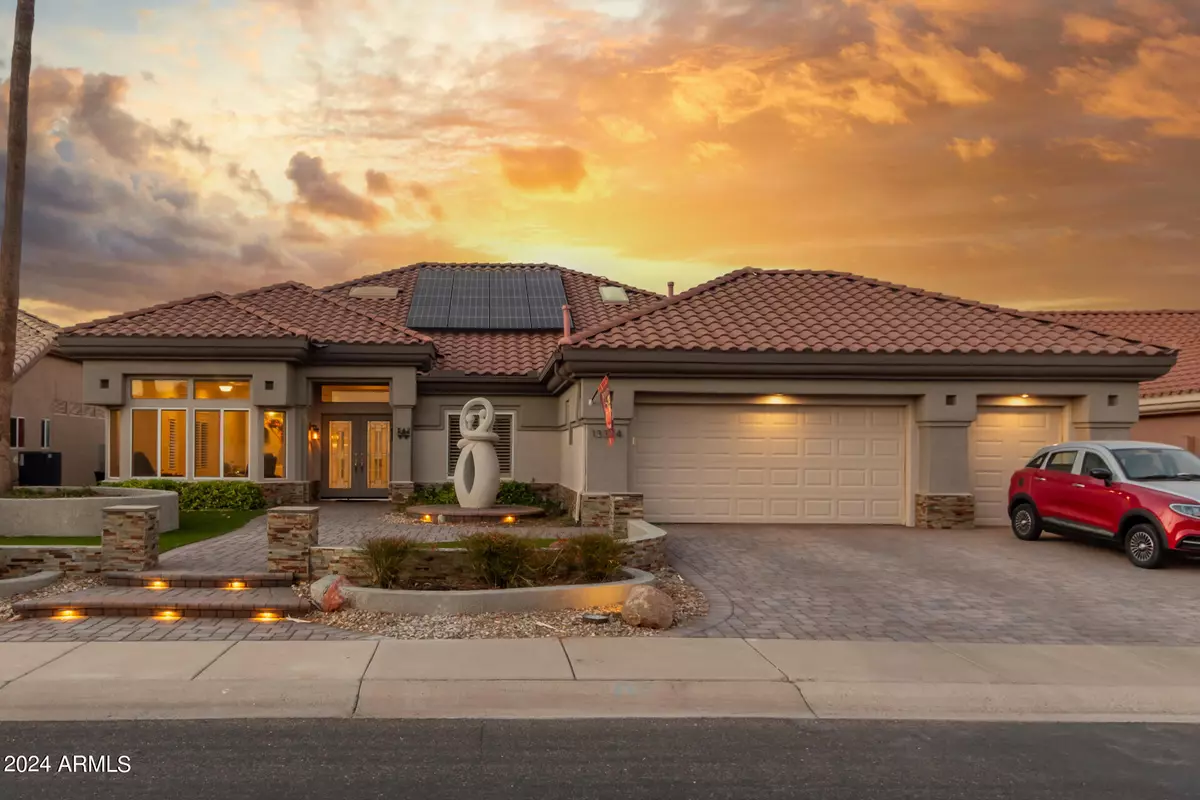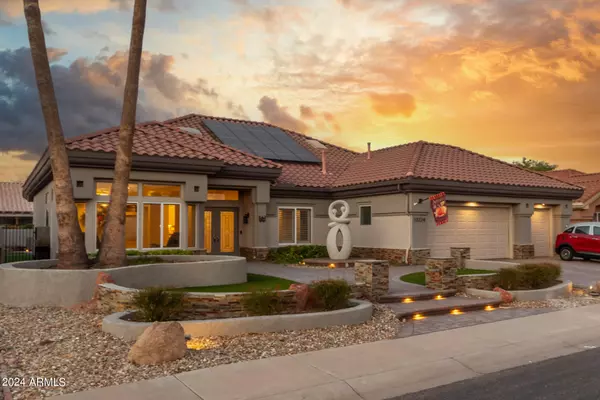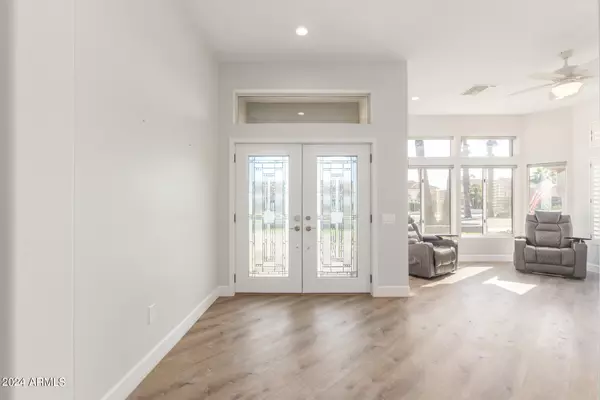$660,000
$669,900
1.5%For more information regarding the value of a property, please contact us for a free consultation.
2 Beds
2 Baths
2,254 SqFt
SOLD DATE : 11/27/2024
Key Details
Sold Price $660,000
Property Type Single Family Home
Sub Type Single Family - Detached
Listing Status Sold
Purchase Type For Sale
Square Footage 2,254 sqft
Price per Sqft $292
Subdivision Sun City West 1G
MLS Listing ID 6766407
Sold Date 11/27/24
Style Ranch
Bedrooms 2
HOA Y/N No
Originating Board Arizona Regional Multiple Listing Service (ARMLS)
Year Built 1992
Annual Tax Amount $2,173
Tax Year 2023
Lot Size 8,700 Sqft
Acres 0.2
Property Description
This beautifully designed 2-bedroom, 2.5-bathroom home offers 2,254 square feet of luxurious living space in a quiet and highly sought-after neighborhood. With an abundance of custom features, this home is the perfect retreat for relaxation and entertainment. The main living areas feature vaulted ceilings, custom lighting, and an inviting ambiance, perfect for hosting or relaxing. The spacious master bedroom features a private fireplace, and gorgeous pool views. The spa-like en-suite bathroom includes a 2-person Kohler Vibracoustic tub and walk-in shower. Versatile bonus room can be used as a home office, craft room, or studio. The chef's kitchen is equipped with high-end stainless steel appliances, Scottsman ice maker, granite countertops, and a large island, making it ideal for prepari preparing meals and entertaining. Dive into your own private HEATED saltwater pool, perfect for year-round enjoyment. The backyard is an entertainer's dream with a mini-golf course featuring three different styles of holes, shuffleboard court, and a covered patio with a built-in outdoor bar. OWNED solar panels significantly reduce energy costs significantly.
Location
State AZ
County Maricopa
Community Sun City West 1G
Direction Head SW on N Stardust Blvd. Turn left onto W R H Johnson Blvd. Turn left onto W Meeker Blvd. Turn right onto N 135th Ave. Turn left onto W Crown Ridge Dr. Home will be on the left.
Rooms
Other Rooms ExerciseSauna Room, Great Room, Family Room, BonusGame Room
Den/Bedroom Plus 4
Separate Den/Office Y
Interior
Interior Features Breakfast Bar, 9+ Flat Ceilings, No Interior Steps, Kitchen Island, Double Vanity, Full Bth Master Bdrm, Separate Shwr & Tub, High Speed Internet, Granite Counters
Heating Natural Gas
Cooling Ceiling Fan(s), Programmable Thmstat, Refrigeration
Flooring Laminate, Tile
Fireplaces Type 2 Fireplace, Two Way Fireplace, Family Room, Master Bedroom
Fireplace Yes
Window Features Sunscreen(s),Dual Pane,ENERGY STAR Qualified Windows,Low-E,Mechanical Sun Shds
SPA None
Laundry WshrDry HookUp Only
Exterior
Exterior Feature Covered Patio(s), Patio, Screened in Patio(s), Built-in Barbecue
Parking Features Dir Entry frm Garage, Electric Door Opener
Garage Spaces 3.0
Garage Description 3.0
Fence Block
Pool Private
Community Features Pickleball Court(s), Community Spa Htd, Community Spa, Community Pool Htd, Community Pool, Transportation Svcs, Lake Subdivision, Community Media Room, Golf, Tennis Court(s), Racquetball, Clubhouse, Fitness Center
Amenities Available None
Roof Type Tile
Private Pool Yes
Building
Lot Description Sprinklers In Rear, Sprinklers In Front, Gravel/Stone Front, Gravel/Stone Back, Synthetic Grass Frnt, Synthetic Grass Back, Auto Timer H2O Front, Auto Timer H2O Back
Story 1
Builder Name Del Webb
Sewer Public Sewer
Water City Water
Architectural Style Ranch
Structure Type Covered Patio(s),Patio,Screened in Patio(s),Built-in Barbecue
New Construction No
Schools
Elementary Schools Adult
Middle Schools Adult
High Schools Adult
Others
HOA Fee Include No Fees
Senior Community Yes
Tax ID 232-01-961
Ownership Fee Simple
Acceptable Financing Conventional, FHA, VA Loan
Horse Property N
Listing Terms Conventional, FHA, VA Loan
Financing Cash
Special Listing Condition Age Restricted (See Remarks)
Read Less Info
Want to know what your home might be worth? Contact us for a FREE valuation!

Our team is ready to help you sell your home for the highest possible price ASAP

Copyright 2025 Arizona Regional Multiple Listing Service, Inc. All rights reserved.
Bought with HomeSmart
20860 N. Tatum Blvd. Ste. 275, Phoenix, AZ, 85050, United States






