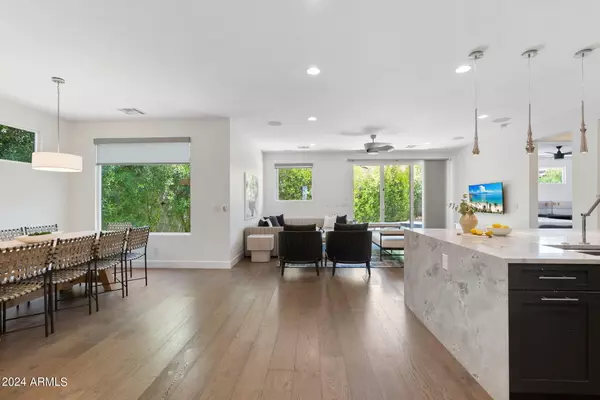$1,050,000
$1,099,900
4.5%For more information regarding the value of a property, please contact us for a free consultation.
4 Beds
3 Baths
2,478 SqFt
SOLD DATE : 08/21/2024
Key Details
Sold Price $1,050,000
Property Type Single Family Home
Sub Type Single Family - Detached
Listing Status Sold
Purchase Type For Sale
Square Footage 2,478 sqft
Price per Sqft $423
Subdivision Moundview
MLS Listing ID 6707077
Sold Date 08/21/24
Style Contemporary
Bedrooms 4
HOA Y/N No
Originating Board Arizona Regional Multiple Listing Service (ARMLS)
Year Built 2015
Annual Tax Amount $3,895
Tax Year 2023
Lot Size 10,884 Sqft
Acres 0.25
Property Description
BUILT IN 2015, this stunning 4 bedroom, 3 bathroom home offers an open floor plan and luxurious finishes, making it the perfect blend of comfort and sophistication. Quiet cul de sac location with no HOA ! Well appointed kitchen features high end appliances, a large island with plenty of seating and a walk in pantry. Warm hard wood flooring throughout, soaring ceilings, gorgeous tile and quartz bathrooms, large bonus room, walk-in closets, generous laundry room, convenient mudroom and so much more. Enjoy Arizona sunsets around the built in gas fire pit and the heated play pool/spa that can seat 10 people. Great central location...Old Town Scottsdale, Arcadia, ASU, hiking, & golf are all just min away!
Location
State AZ
County Maricopa
Community Moundview
Direction South on 52nd St, East on Oak St, North on 54th St, East on Lewis Ave to property at the end of cul-de-sac.
Rooms
Other Rooms Great Room, BonusGame Room
Master Bedroom Split
Den/Bedroom Plus 5
Separate Den/Office N
Interior
Interior Features 9+ Flat Ceilings, No Interior Steps, Kitchen Island, Pantry, 3/4 Bath Master Bdrm, Double Vanity, Granite Counters
Heating Electric
Cooling Refrigeration, Ceiling Fan(s)
Flooring Tile, Wood
Fireplaces Type Exterior Fireplace
Fireplace Yes
Window Features Dual Pane,Low-E
SPA None
Exterior
Exterior Feature Covered Patio(s), Patio
Garage Spaces 2.0
Garage Description 2.0
Fence Block
Pool Play Pool, Heated, Private
Amenities Available None
Waterfront No
View Mountain(s)
Roof Type Built-Up,Metal
Private Pool Yes
Building
Lot Description Sprinklers In Rear, Sprinklers In Front, Desert Front, Cul-De-Sac, Synthetic Grass Back, Auto Timer H2O Front, Auto Timer H2O Back
Story 1
Builder Name Unknown
Sewer Public Sewer
Water City Water
Architectural Style Contemporary
Structure Type Covered Patio(s),Patio
Schools
Elementary Schools Griffith Elementary School
Middle Schools Pat Tillman Middle School
High Schools Phoenix Union Bioscience High School
School District Phoenix Union High School District
Others
HOA Fee Include No Fees
Senior Community No
Tax ID 126-23-081-C
Ownership Fee Simple
Acceptable Financing Conventional
Horse Property N
Listing Terms Conventional
Financing Cash
Read Less Info
Want to know what your home might be worth? Contact us for a FREE valuation!

Our team is ready to help you sell your home for the highest possible price ASAP

Copyright 2024 Arizona Regional Multiple Listing Service, Inc. All rights reserved.
Bought with Sonoran Realty

20860 N. Tatum Blvd. Ste. 275, Phoenix, AZ, 85050, United States






