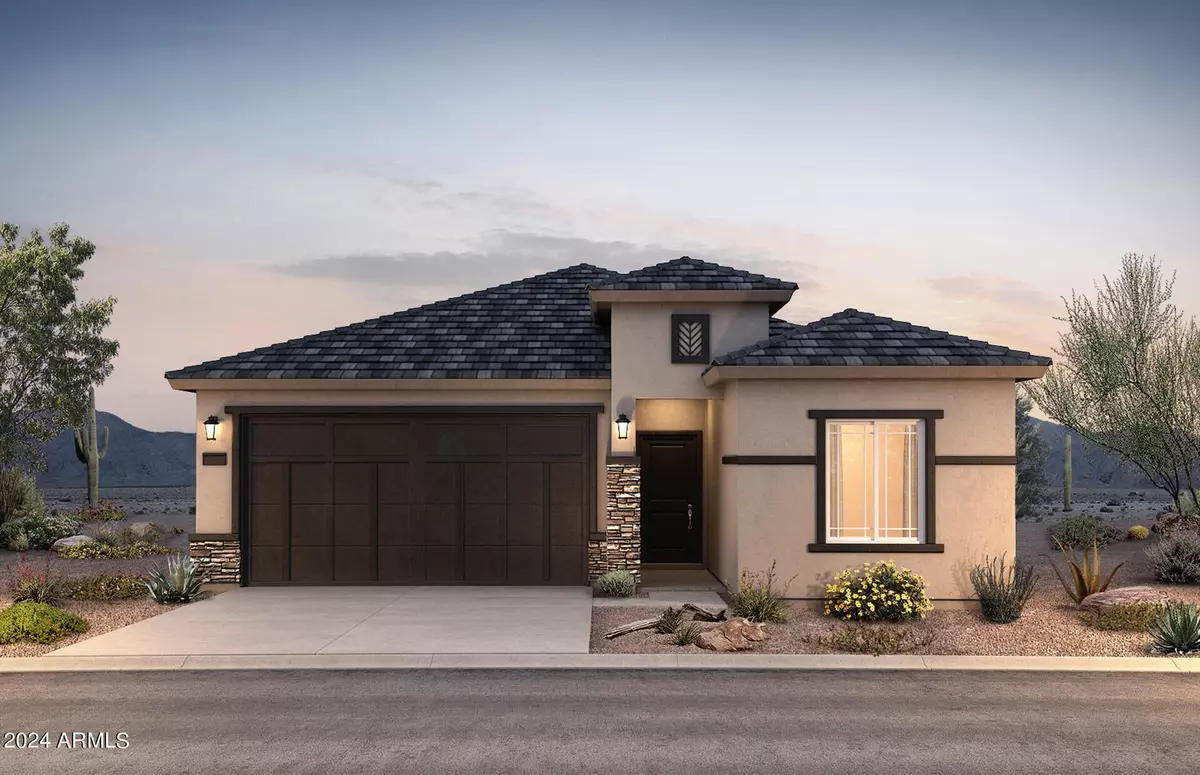$353,990
$354,990
0.3%For more information regarding the value of a property, please contact us for a free consultation.
4 Beds
2 Baths
1,915 SqFt
SOLD DATE : 07/24/2024
Key Details
Sold Price $353,990
Property Type Single Family Home
Sub Type Single Family - Detached
Listing Status Sold
Purchase Type For Sale
Square Footage 1,915 sqft
Price per Sqft $184
Subdivision Santa Rosa Crossing Lot 13 Sec 27-4S-3E 6325 Sq Ft 0.15 Ac Cab F Sld 035
MLS Listing ID 6717119
Sold Date 07/24/24
Style Contemporary
Bedrooms 4
HOA Fees $72/mo
HOA Y/N Yes
Originating Board Arizona Regional Multiple Listing Service (ARMLS)
Year Built 2023
Annual Tax Amount $229
Tax Year 2023
Lot Size 6,877 Sqft
Acres 0.16
Property Description
Up to 3% of Base Price or total purchase price, whichever is less, is available through preferred lender.
This former model Lavender floor plan will be ready for occupancy by July. This single-story home features 4 bedrooms, a den, and a dining room. It boasts the popular tan interior color scheme and includes front and back yard landscaping, along with epoxy garage floors. The larger lot offers ample space for a pool, gazebo, or playground, with the added benefit of no neighbors behind. Conveniently located near Copper Sky Community Center, grocery stores, and restaurants.
''Appliance package shown in photos may vary.''
Location
State AZ
County Pinal
Community Santa Rosa Crossing Lot 13 Sec 27-4S-3E 6325 Sq Ft 0.15 Ac Cab F Sld 035
Direction From Hwy 347, head West on Bowlin Rd, take Left on Ironwood, immediate left on Cypress Lane and follow to home.
Rooms
Other Rooms Family Room
Master Bedroom Split
Den/Bedroom Plus 5
Separate Den/Office Y
Interior
Interior Features Kitchen Island, Full Bth Master Bdrm, High Speed Internet, Granite Counters
Heating Natural Gas
Cooling Refrigeration
Flooring Carpet, Tile
Fireplaces Number No Fireplace
Fireplaces Type None
Fireplace No
Window Features Dual Pane,ENERGY STAR Qualified Windows,Low-E,Vinyl Frame
SPA None
Exterior
Exterior Feature Covered Patio(s)
Garage Dir Entry frm Garage, Electric Door Opener
Garage Spaces 2.0
Garage Description 2.0
Fence Block
Pool None
Landscape Description Irrigation Back, Irrigation Front
Community Features Playground, Biking/Walking Path
Utilities Available City Electric, SW Gas
Amenities Available FHA Approved Prjct, Management, Rental OK (See Rmks), VA Approved Prjct
Waterfront No
Roof Type Tile
Parking Type Dir Entry frm Garage, Electric Door Opener
Private Pool No
Building
Lot Description Desert Back, Desert Front, Gravel/Stone Front, Irrigation Front, Irrigation Back
Story 1
Builder Name Centex
Sewer Public Sewer
Water Pvt Water Company
Architectural Style Contemporary
Structure Type Covered Patio(s)
Schools
Elementary Schools Saddleback Elementary School
Middle Schools Maricopa Wells Middle School
High Schools Maricopa High School
School District Maricopa Unified School District
Others
HOA Name AAM
HOA Fee Include Maintenance Grounds
Senior Community No
Tax ID 512-35-432
Ownership Fee Simple
Acceptable Financing Conventional, FHA, VA Loan
Horse Property N
Listing Terms Conventional, FHA, VA Loan
Financing FHA
Read Less Info
Want to know what your home might be worth? Contact us for a FREE valuation!

Our team is ready to help you sell your home for the highest possible price ASAP

Copyright 2024 Arizona Regional Multiple Listing Service, Inc. All rights reserved.
Bought with Attorneys Realty

20860 N. Tatum Blvd. Ste. 275, Phoenix, AZ, 85050, United States






