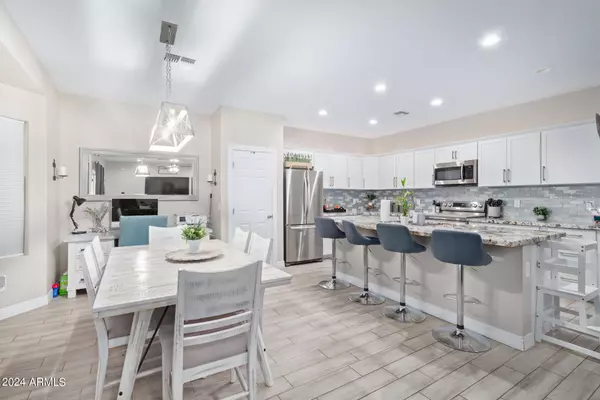$385,000
$385,000
For more information regarding the value of a property, please contact us for a free consultation.
3 Beds
2 Baths
1,624 SqFt
SOLD DATE : 06/27/2024
Key Details
Sold Price $385,000
Property Type Single Family Home
Sub Type Single Family - Detached
Listing Status Sold
Purchase Type For Sale
Square Footage 1,624 sqft
Price per Sqft $237
Subdivision Valley Of The Sun Estates Unit One
MLS Listing ID 6661049
Sold Date 06/27/24
Style Ranch
Bedrooms 3
HOA Y/N No
Originating Board Arizona Regional Multiple Listing Service (ARMLS)
Year Built 2020
Annual Tax Amount $1,540
Tax Year 2023
Lot Size 8,129 Sqft
Acres 0.19
Property Description
If you want to have your own piece of the desert without the hassle of an HOA look no further -- this beautiful home will not disappoint, upgrades galore! Stainless steel appliances, a stunning kitchen island, granite countertops throughout, a custom tile kitchen backsplash, walk in closets, RV gate on east side w/ an additional single entry gate on west, a security system with ring doorbell, forever lighting with included lifetime warranty in eaves - great for holiday decorating. If you like outdoor entertaining don't pass this one up! There is an area for children to enjoy & an area for adults - shade screens, misting system, firepits. Other nice touches like water softener, carbon filter & R/O System make this home a true gem! Home has assumable FHA Loan with a 3.25% interest rate!
Location
State AZ
County Pinal
Community Valley Of The Sun Estates Unit One
Direction East on Combs, Right on Schnepf, Left on Skyline, Left on Sierra Vista and Right on Preakness. It is the 7th home on the left.
Rooms
Other Rooms Family Room
Master Bedroom Split
Den/Bedroom Plus 3
Separate Den/Office N
Interior
Interior Features Eat-in Kitchen, 9+ Flat Ceilings, Kitchen Island, Pantry, Double Vanity, Full Bth Master Bdrm, Granite Counters
Heating Electric
Cooling Refrigeration
Flooring Tile
Fireplaces Number No Fireplace
Fireplaces Type None
Fireplace No
Window Features Sunscreen(s),Dual Pane
SPA None
Exterior
Exterior Feature Covered Patio(s), Playground, Patio, RV Hookup
Garage Dir Entry frm Garage, Electric Door Opener, RV Gate
Garage Spaces 2.0
Garage Description 2.0
Fence Block
Pool None
Utilities Available SRP
Amenities Available None
Waterfront No
Roof Type Tile
Parking Type Dir Entry frm Garage, Electric Door Opener, RV Gate
Private Pool No
Building
Lot Description Sprinklers In Front, Gravel/Stone Front, Synthetic Grass Back, Auto Timer H2O Front
Story 1
Builder Name Quality Valley Homes LLC
Sewer Septic Tank
Water Pvt Water Company
Architectural Style Ranch
Structure Type Covered Patio(s),Playground,Patio,RV Hookup
Schools
Elementary Schools Magma Ranch K8 School
Middle Schools Magma Ranch K8 School
High Schools Florence High School
School District Florence Unified School District
Others
HOA Fee Include No Fees
Senior Community No
Tax ID 210-03-519
Ownership Fee Simple
Acceptable Financing Conventional, FHA, VA Loan
Horse Property N
Listing Terms Conventional, FHA, VA Loan
Financing FHA
Read Less Info
Want to know what your home might be worth? Contact us for a FREE valuation!

Our team is ready to help you sell your home for the highest possible price ASAP

Copyright 2024 Arizona Regional Multiple Listing Service, Inc. All rights reserved.
Bought with Russ Lyon Sotheby's International Realty

20860 N. Tatum Blvd. Ste. 275, Phoenix, AZ, 85050, United States






