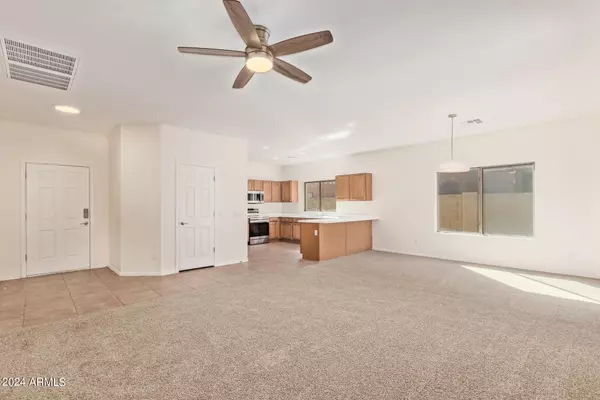$349,900
$349,900
For more information regarding the value of a property, please contact us for a free consultation.
3 Beds
2 Baths
1,404 SqFt
SOLD DATE : 06/12/2024
Key Details
Sold Price $349,900
Property Type Single Family Home
Sub Type Single Family - Detached
Listing Status Sold
Purchase Type For Sale
Square Footage 1,404 sqft
Price per Sqft $249
Subdivision Buckeye 320
MLS Listing ID 6687242
Sold Date 06/12/24
Bedrooms 3
HOA Fees $71/mo
HOA Y/N Yes
Originating Board Arizona Regional Multiple Listing Service (ARMLS)
Year Built 2006
Annual Tax Amount $1,040
Tax Year 2023
Lot Size 7,238 Sqft
Acres 0.17
Property Description
Welcome to your new home! This charming 3-bedroom, 2-bathroom abode boasts a fresh and inviting atmosphere with recently applied interior and exterior paint, creating a clean canvas for you to personalize to your heart's content. Step inside to discover modern updates including refreshed bathroom vanities and newly installed kitchen cabinet hardware, adding a touch of elegance to your daily routines. The home features brand new carpets and lighting fixtures throughout, ensuring both comfort and style in every corner. In the kitchen, you'll find a suite of new stainless steel appliances, including a microwave, dishwasher, and range, perfect for culinary adventures and entertaining guests with ease. Outside, the low maintenance landscaping offers a beautiful backdrop. A Must See!! Don't miss out on the opportunity to make this beautifully renovated house your new home sweet home!
Location
State AZ
County Maricopa
Community Buckeye 320
Direction Drive W on Southern and Left on 257th Avenue, Right on Lynne Lane to property.
Rooms
Other Rooms Family Room
Master Bedroom Split
Den/Bedroom Plus 3
Ensuite Laundry WshrDry HookUp Only
Separate Den/Office N
Interior
Interior Features Pantry, Double Vanity, Full Bth Master Bdrm, High Speed Internet
Laundry Location WshrDry HookUp Only
Heating Electric
Cooling Refrigeration
Flooring Carpet, Tile
Fireplaces Number No Fireplace
Fireplaces Type None
Fireplace No
SPA None
Laundry WshrDry HookUp Only
Exterior
Exterior Feature Patio
Garage Dir Entry frm Garage
Garage Spaces 2.0
Garage Description 2.0
Fence Block
Pool None
Community Features Playground
Utilities Available APS
Amenities Available Other, Management
Waterfront No
Roof Type Tile
Parking Type Dir Entry frm Garage
Private Pool No
Building
Lot Description Corner Lot, Desert Front, Gravel/Stone Back
Story 1
Builder Name Graystone Homes
Sewer Public Sewer
Water Pvt Water Company
Structure Type Patio
Schools
Elementary Schools Bales Elementary School
Middle Schools Bales Elementary School
High Schools Buckeye Union High School
School District Buckeye Union High School District
Others
HOA Name Santarra Comm Assoc.
HOA Fee Include Maintenance Grounds
Senior Community No
Tax ID 504-57-268
Ownership Fee Simple
Acceptable Financing Conventional, 1031 Exchange, FHA, VA Loan
Horse Property N
Listing Terms Conventional, 1031 Exchange, FHA, VA Loan
Financing FHA
Read Less Info
Want to know what your home might be worth? Contact us for a FREE valuation!

Our team is ready to help you sell your home for the highest possible price ASAP

Copyright 2024 Arizona Regional Multiple Listing Service, Inc. All rights reserved.
Bought with My Home Group Real Estate

20860 N. Tatum Blvd. Ste. 275, Phoenix, AZ, 85050, United States






