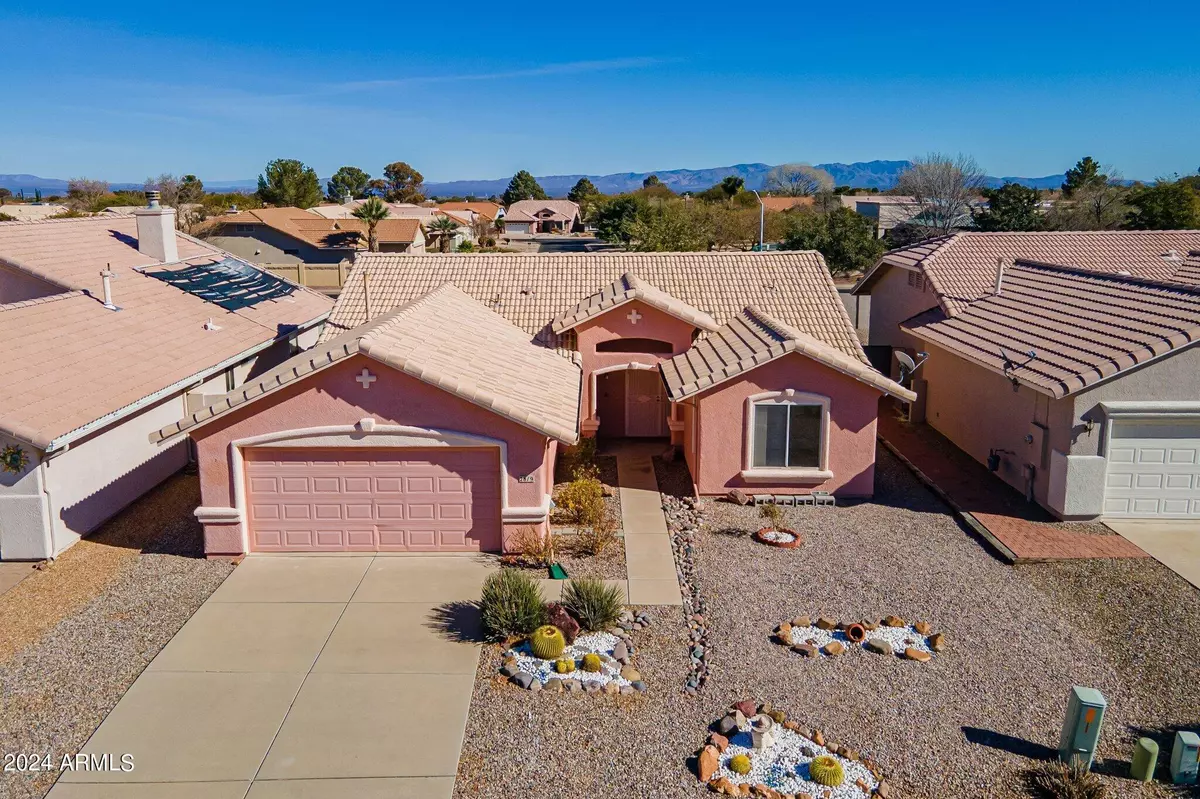$245,000
$255,000
3.9%For more information regarding the value of a property, please contact us for a free consultation.
2 Beds
2 Baths
1,281 SqFt
SOLD DATE : 03/18/2024
Key Details
Sold Price $245,000
Property Type Single Family Home
Sub Type Single Family - Detached
Listing Status Sold
Purchase Type For Sale
Square Footage 1,281 sqft
Price per Sqft $191
Subdivision Winterhaven Country Club Estates Phase 2B
MLS Listing ID 6653366
Sold Date 03/18/24
Style Ranch
Bedrooms 2
HOA Fees $100/mo
HOA Y/N Yes
Originating Board Arizona Regional Multiple Listing Service (ARMLS)
Year Built 2001
Annual Tax Amount $878
Tax Year 2023
Lot Size 6,214 Sqft
Acres 0.14
Property Description
Welcome to Winterhaven, an idyllic 55+ community. Step inside this home with fresh interior paint, large windows for maximum sunshine and high ceilings. This home has no carpet, for easy and quick cleaning. The primary suite is spacious and looks out over your tranquil backyard. The en-suite has a large step in shower, dual sinks, 2 separate closets and a private water closet. The back yard is a private oasis, with no immediate rear neighbors, a covered porch and native plants. Winterhaven is a vibrant active adult gated community with 2 clubhouses, pools an exercise room and bocce ball courts. Relax and enjoy your retirement in this move in ready home!
Location
State AZ
County Cochise
Community Winterhaven Country Club Estates Phase 2B
Direction Buffalo Soldier Trail to Coronado Dr. Rt onto Winterhave Dr. Go through Gate at Winterhaven and turn Rt onto Glenview Dr. Left onto Glengarry way to address.
Rooms
Den/Bedroom Plus 2
Separate Den/Office N
Interior
Interior Features Double Vanity, Laminate Counters
Heating Natural Gas
Cooling Refrigeration, Ceiling Fan(s)
Flooring Laminate, Linoleum
Fireplaces Number No Fireplace
Fireplaces Type None
Fireplace No
Window Features Dual Pane
SPA None
Exterior
Garage Spaces 2.0
Garage Description 2.0
Fence Block
Pool None
Community Features Gated Community, Community Pool, Fitness Center
Utilities Available City Electric, SW Gas
Amenities Available Management, Rental OK (See Rmks)
Roof Type Tile
Private Pool No
Building
Lot Description Gravel/Stone Front, Gravel/Stone Back
Story 1
Builder Name UNK
Sewer Public Sewer
Water City Water
Architectural Style Ranch
New Construction No
Schools
Elementary Schools Village Meadows Elementary School
Middle Schools Joyce Clark Middle School
High Schools Buena High School
School District Sierra Vista Unified District
Others
HOA Name Winterhaven
HOA Fee Include Maintenance Grounds
Senior Community Yes
Tax ID 105-96-093
Ownership Fee Simple
Acceptable Financing Conventional, FHA, VA Loan
Horse Property N
Listing Terms Conventional, FHA, VA Loan
Financing Cash
Special Listing Condition Age Restricted (See Remarks)
Read Less Info
Want to know what your home might be worth? Contact us for a FREE valuation!

Our team is ready to help you sell your home for the highest possible price ASAP

Copyright 2024 Arizona Regional Multiple Listing Service, Inc. All rights reserved.
Bought with Long Realty Company

20860 N. Tatum Blvd. Ste. 275, Phoenix, AZ, 85050, United States






