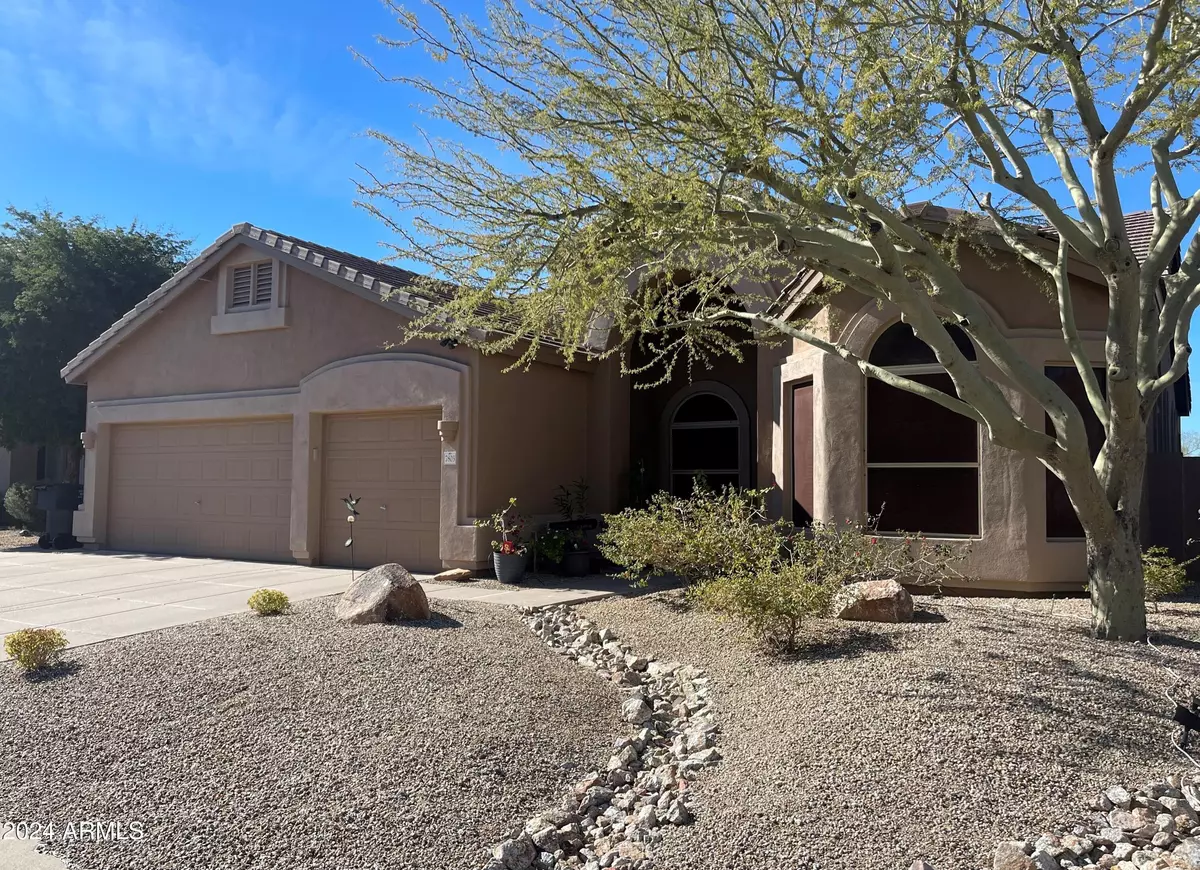$745,000
$770,000
3.2%For more information regarding the value of a property, please contact us for a free consultation.
3 Beds
2 Baths
2,370 SqFt
SOLD DATE : 03/12/2024
Key Details
Sold Price $745,000
Property Type Single Family Home
Sub Type Single Family - Detached
Listing Status Sold
Purchase Type For Sale
Square Footage 2,370 sqft
Price per Sqft $314
Subdivision Grayhawk At Las Sendas
MLS Listing ID 6646026
Sold Date 03/12/24
Style Ranch
Bedrooms 3
HOA Fees $147/qua
HOA Y/N Yes
Originating Board Arizona Regional Multiple Listing Service (ARMLS)
Year Built 2000
Annual Tax Amount $3,369
Tax Year 2023
Lot Size 8,346 Sqft
Acres 0.19
Property Description
This exquisite home boasts a generous 2,370 square feet of living space, offering a perfect blend of elegance, comfort, and functionality. As you enter, you are greeted by a well-designed floor plan featuring three bedrooms and two baths, with an additional den providing versatility for lifestyle needs. One of the bedrooms stands out as a spacious secondary suite, providing a retreat-like atmosphere for guests or family members.
This meticulously maintained home showcases elegant updates throughout, elevating its aesthetic appeal. The interior exudes sophistication with tasteful tile flooring, creating a seamless flow between spaces. The entire home has been thoughtfully adorned with neutral interior and fresh exterior paint, enhancing its overall allure. One of the highlights of this residence is the heated pool built in 2021, inviting you to indulge in relaxation and entertainment in your private outdoor oasis. An open concept living area great for entertaining, features an elegant kitchen having been thoughtfully remodeled to reflect modern design trends. Enjoy the lasting beauty of Cambria Quartz countertops and backsplash boasting a lifetime warranty also equipped with new stainless steel appliances, this space combines style and functionality, making it a delightful area for culinary endeavors and social gatherings. Beyond the impressive features, this residence is situated in the Las Sendas community, known for its picturesque surroundings and upscale amenities. Residents enjoy access to parks, trails, and community facilities creating a lifestyle that harmonizes with nature and community living. In summary, the Ironwood Model is a rare find in Las Sendas, offering not only a spacious and well-appointed interior but also a serene outdoor retreat.
Location
State AZ
County Maricopa
Community Grayhawk At Las Sendas
Direction From Power Road head West on McDowell and turn left on Ridgecrest. Follow Ridgecrest to Stone Gully and make a left onto Stone Gully and follow that to Red Hawk house is on the right.
Rooms
Other Rooms Great Room
Master Bedroom Downstairs
Den/Bedroom Plus 4
Ensuite Laundry WshrDry HookUp Only
Separate Den/Office Y
Interior
Interior Features Master Downstairs, Eat-in Kitchen, Breakfast Bar, Drink Wtr Filter Sys, No Interior Steps, Soft Water Loop, Vaulted Ceiling(s), Kitchen Island, Pantry, Double Vanity, Full Bth Master Bdrm, Separate Shwr & Tub, High Speed Internet
Laundry Location WshrDry HookUp Only
Heating Electric, ENERGY STAR Qualified Equipment
Cooling Refrigeration, Programmable Thmstat, Ceiling Fan(s)
Flooring Carpet, Tile
Fireplaces Number No Fireplace
Fireplaces Type None
Fireplace No
Window Features Double Pane Windows
SPA None
Laundry WshrDry HookUp Only
Exterior
Exterior Feature Patio, Private Street(s)
Garage Dir Entry frm Garage, Electric Door Opener
Garage Spaces 3.0
Garage Description 3.0
Fence Block, Wrought Iron
Pool Variable Speed Pump, Heated, Private
Community Features Gated Community, Pickleball Court(s), Community Spa Htd, Community Spa, Community Pool Htd, Community Pool, Golf, Tennis Court(s), Playground, Biking/Walking Path, Clubhouse, Fitness Center
Utilities Available SRP, City Gas
Amenities Available Club, Membership Opt, FHA Approved Prjct, Management, Rental OK (See Rmks), VA Approved Prjct
Waterfront No
Roof Type Tile
Accessibility Lever Handles, Bath Raised Toilet, Bath Lever Faucets, Bath Grab Bars, Accessible Hallway(s)
Parking Type Dir Entry frm Garage, Electric Door Opener
Private Pool Yes
Building
Lot Description Sprinklers In Rear, Sprinklers In Front, Corner Lot, Gravel/Stone Front, Gravel/Stone Back, Auto Timer H2O Front, Auto Timer H2O Back
Story 1
Builder Name Blandford
Sewer Sewer in & Cnctd, Septic in & Cnctd, Public Sewer
Water City Water
Architectural Style Ranch
Structure Type Patio,Private Street(s)
Schools
Elementary Schools Las Sendas Elementary School
Middle Schools Fremont Junior High School
High Schools Red Mountain High School
School District Mesa Unified District
Others
HOA Name CCMC
HOA Fee Include Maintenance Grounds,Street Maint
Senior Community No
Tax ID 219-20-235
Ownership Fee Simple
Acceptable Financing FannieMae (HomePath), Conventional, FHA, VA Loan
Horse Property N
Listing Terms FannieMae (HomePath), Conventional, FHA, VA Loan
Financing Cash
Read Less Info
Want to know what your home might be worth? Contact us for a FREE valuation!

Our team is ready to help you sell your home for the highest possible price ASAP

Copyright 2024 Arizona Regional Multiple Listing Service, Inc. All rights reserved.
Bought with Russ Lyon Sotheby's International Realty

20860 N. Tatum Blvd. Ste. 275, Phoenix, AZ, 85050, United States






