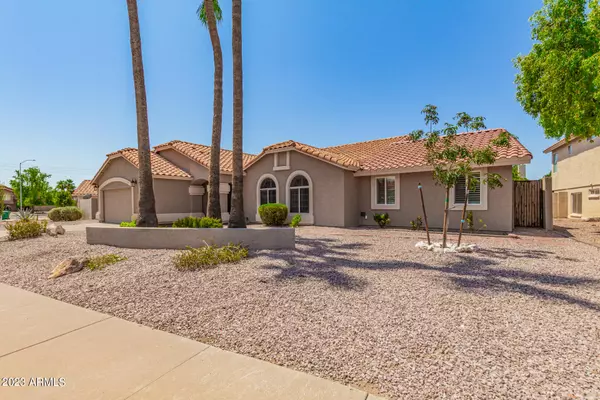$615,000
$615,000
For more information regarding the value of a property, please contact us for a free consultation.
4 Beds
3 Baths
2,449 SqFt
SOLD DATE : 02/14/2024
Key Details
Sold Price $615,000
Property Type Single Family Home
Sub Type Single Family - Detached
Listing Status Sold
Purchase Type For Sale
Square Footage 2,449 sqft
Price per Sqft $251
Subdivision Links At Alta Mesa
MLS Listing ID 6598708
Sold Date 02/14/24
Style Ranch
Bedrooms 4
HOA Fees $19/qua
HOA Y/N Yes
Originating Board Arizona Regional Multiple Listing Service (ARMLS)
Year Built 1990
Annual Tax Amount $2,113
Tax Year 2022
Lot Size 10,550 Sqft
Acres 0.24
Property Description
Great opportunity to own an updated home in the established neighborhood of Alta Mesa! Recent updates include NEW ROOF, NEW Trane A/C, beautiful LVP flooring, baseboards, quartz counters, stainless appliances, fresh paint inside & out, landscaping, pool pump and so much more! Need a multi-generational home? How about four beds, three full baths, including TWO primary suites, one w/an attached office/den & private entrance! Vaulted ceilings & skylight for adding natural light. Brick fireplace adds warmth & character. The kitchen opens to the family room & provides ample cabinet space & convenient pantry. Love entertaining? How about a private gated pool, expansive patio & year-round green with easy maintenance turf? Generous side yards! RV gate, shed, plenty of room for storing (click MORE the toys or adding a garden! Highly rated Mesa Schools! Must see!
Location
State AZ
County Maricopa
Community Links At Alta Mesa
Direction West on Brown. South on Ambrosia. Right on Greenway St. which curves to Abner to your new home on the left.
Rooms
Other Rooms Family Room
Master Bedroom Not split
Den/Bedroom Plus 5
Ensuite Laundry WshrDry HookUp Only
Separate Den/Office Y
Interior
Interior Features Eat-in Kitchen, Breakfast Bar, Vaulted Ceiling(s), Pantry, 2 Master Baths, Double Vanity, Full Bth Master Bdrm, Separate Shwr & Tub, High Speed Internet, Granite Counters
Laundry Location WshrDry HookUp Only
Heating Electric, ENERGY STAR Qualified Equipment
Cooling Refrigeration, Programmable Thmstat, Ceiling Fan(s), ENERGY STAR Qualified Equipment
Flooring Laminate
Fireplaces Type 1 Fireplace, Family Room
Fireplace Yes
Window Features Skylight(s),Double Pane Windows
SPA None
Laundry WshrDry HookUp Only
Exterior
Exterior Feature Covered Patio(s), Patio
Garage Dir Entry frm Garage, Electric Door Opener, RV Gate
Garage Spaces 2.0
Garage Description 2.0
Fence Block
Pool Play Pool, Variable Speed Pump, Fenced, Private
Community Features Golf, Playground, Biking/Walking Path
Utilities Available SRP
Amenities Available Club, Membership Opt, Management, Rental OK (See Rmks)
Waterfront No
Roof Type Tile
Accessibility Accessible Door 32in+ Wide, Hard/Low Nap Floors, Bath Roll-In Shower, Bath Raised Toilet, Accessible Hallway(s), Accessible Kitchen
Parking Type Dir Entry frm Garage, Electric Door Opener, RV Gate
Private Pool Yes
Building
Lot Description Sprinklers In Rear, Sprinklers In Front, Desert Front, Grass Back, Synthetic Grass Back, Auto Timer H2O Front, Auto Timer H2O Back
Story 1
Builder Name Blandford
Sewer Public Sewer
Water City Water
Architectural Style Ranch
Structure Type Covered Patio(s),Patio
Schools
Elementary Schools Mendoza Elementary School
Middle Schools Shepherd Junior High School
High Schools Red Mountain High School
School District Mesa Unified District
Others
HOA Name Alta Mesa
HOA Fee Include Maintenance Grounds
Senior Community No
Tax ID 141-45-493
Ownership Fee Simple
Acceptable Financing Cash, Conventional, 1031 Exchange, FHA, VA Loan
Horse Property N
Listing Terms Cash, Conventional, 1031 Exchange, FHA, VA Loan
Financing Conventional
Read Less Info
Want to know what your home might be worth? Contact us for a FREE valuation!

Our team is ready to help you sell your home for the highest possible price ASAP

Copyright 2024 Arizona Regional Multiple Listing Service, Inc. All rights reserved.
Bought with Paramount Properties of Arizona LLC

20860 N. Tatum Blvd. Ste. 275, Phoenix, AZ, 85050, United States






