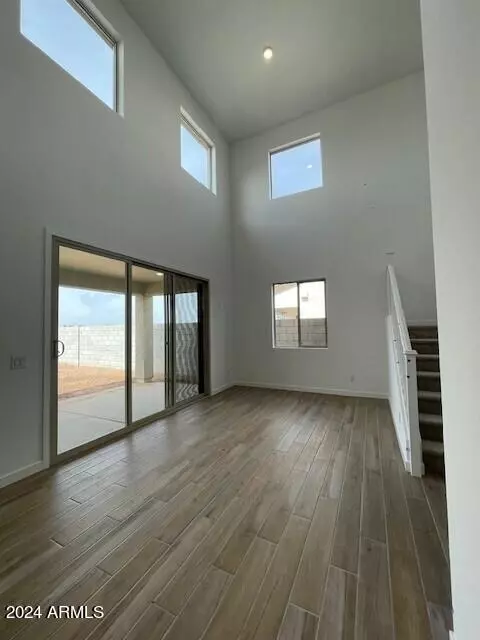$545,000
$547,167
0.4%For more information regarding the value of a property, please contact us for a free consultation.
5 Beds
3 Baths
2,526 SqFt
SOLD DATE : 01/31/2024
Key Details
Sold Price $545,000
Property Type Single Family Home
Sub Type Single Family - Detached
Listing Status Sold
Purchase Type For Sale
Square Footage 2,526 sqft
Price per Sqft $215
Subdivision Marlowe
MLS Listing ID 6630576
Sold Date 01/31/24
Style Santa Barbara/Tuscan
Bedrooms 5
HOA Fees $132/mo
HOA Y/N Yes
Originating Board Arizona Regional Multiple Listing Service (ARMLS)
Year Built 2023
Annual Tax Amount $352
Tax Year 2023
Lot Size 6,000 Sqft
Acres 0.14
Property Description
Move-in Readu! Located in North Central Glendale, convenient to everything!! Open plan with bedroom & full bathroom downstairs and 6x36 plank tile flooring throughout main living area!! Wonderful modern kitchen includes upgraded 42'' upper shaker style cabinets with burlap finish & nickel hardware, quartz countertops, LARGE ISLAND, and walk-in pantry!! A grand primary suite & second-floor laundry room w/cabinets over washer/dryer. Mission stair railing upstairs & downstairs. Luxurious walk-in shower at primary bathroom, 8' garage doors. The home includes the LiveFlex package: solid core door, extra insulation, CAT 6 wiring and wall mounted gang box set up for the perfect home office or room to live out loud! below market financing available for Jan closing.
Location
State AZ
County Maricopa
Community Marlowe
Direction 51st Ave - So. Peoria to Brown St. East to 49th Ave, then North. SEE MODELS @ 4939 W. Cheryl Dr.
Rooms
Other Rooms Loft, Great Room
Master Bedroom Upstairs
Den/Bedroom Plus 6
Ensuite Laundry WshrDry HookUp Only
Separate Den/Office N
Interior
Interior Features Upstairs, Breakfast Bar, 9+ Flat Ceilings, Soft Water Loop, Kitchen Island, Pantry, Double Vanity, Full Bth Master Bdrm, High Speed Internet, Smart Home
Laundry Location WshrDry HookUp Only
Heating Electric
Cooling Refrigeration, Programmable Thmstat, ENERGY STAR Qualified Equipment
Flooring Carpet, Tile
Fireplaces Number No Fireplace
Fireplaces Type None
Fireplace No
Window Features Vinyl Frame,Double Pane Windows,Low Emissivity Windows
SPA None
Laundry WshrDry HookUp Only
Exterior
Exterior Feature Covered Patio(s)
Garage Dir Entry frm Garage, Electric Door Opener
Garage Spaces 3.0
Garage Description 3.0
Fence Block
Pool None
Community Features Playground, Biking/Walking Path
Utilities Available SRP
Amenities Available FHA Approved Prjct, Management, Rental OK (See Rmks)
Waterfront No
Roof Type Tile
Parking Type Dir Entry frm Garage, Electric Door Opener
Private Pool No
Building
Lot Description Sprinklers In Front, Desert Front, Dirt Back, Auto Timer H2O Front
Story 2
Builder Name Landsea Homes
Sewer Public Sewer, Private Sewer
Water City Water
Architectural Style Santa Barbara/Tuscan
Structure Type Covered Patio(s)
New Construction No
Schools
Elementary Schools Sunset School - Glendale
Middle Schools Cholla Middle School
High Schools Apollo High School
School District Glendale Union High School District
Others
HOA Name Marlowe
HOA Fee Include Maintenance Grounds,Street Maint
Senior Community No
Tax ID 148-05-659
Ownership Fee Simple
Acceptable Financing Cash, Conventional, 1031 Exchange, FHA, VA Loan
Horse Property N
Listing Terms Cash, Conventional, 1031 Exchange, FHA, VA Loan
Financing FHA
Read Less Info
Want to know what your home might be worth? Contact us for a FREE valuation!

Our team is ready to help you sell your home for the highest possible price ASAP

Copyright 2024 Arizona Regional Multiple Listing Service, Inc. All rights reserved.
Bought with West USA Realty

20860 N. Tatum Blvd. Ste. 275, Phoenix, AZ, 85050, United States






