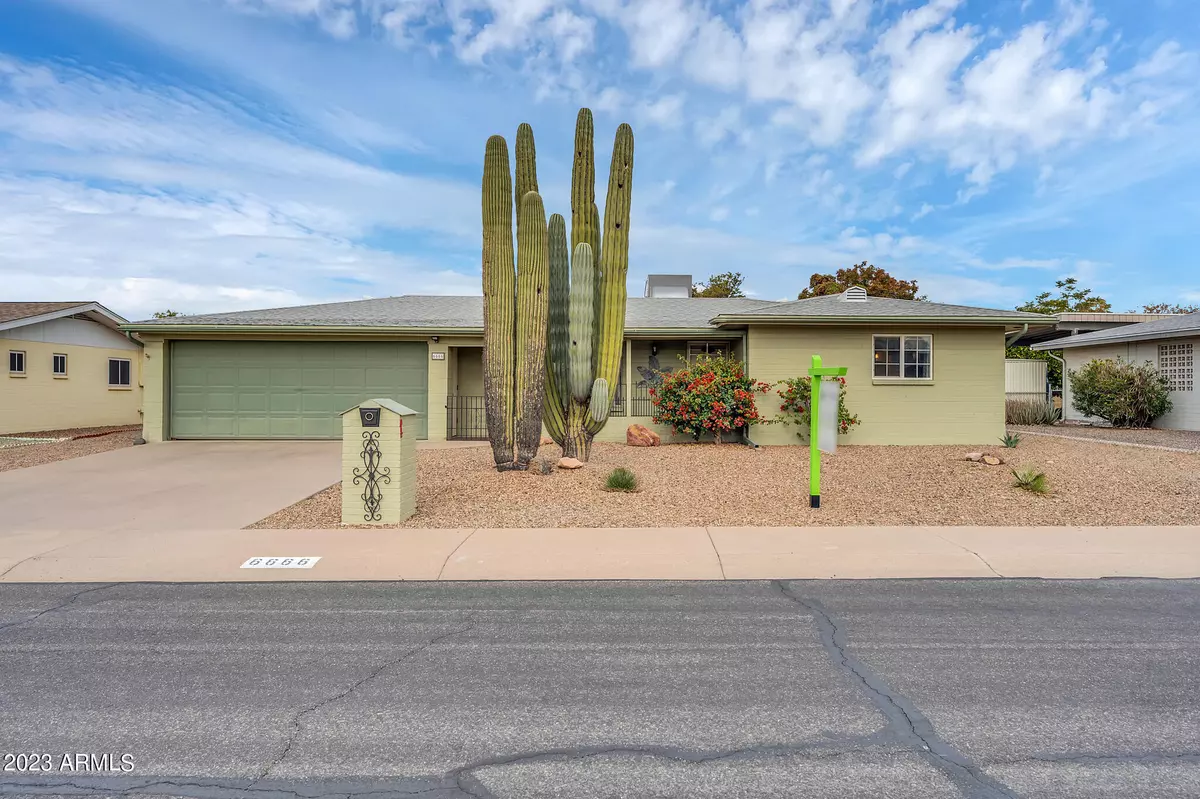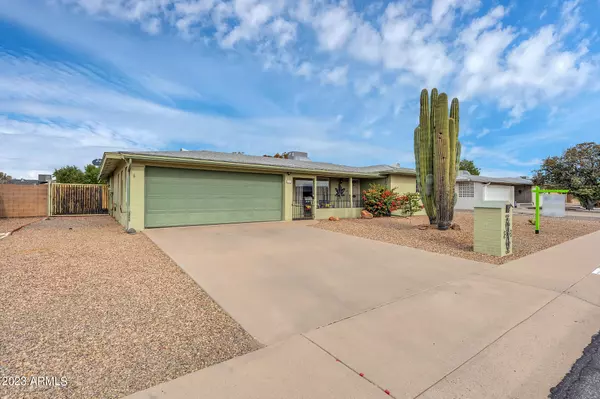$356,000
$365,000
2.5%For more information regarding the value of a property, please contact us for a free consultation.
3 Beds
2 Baths
1,582 SqFt
SOLD DATE : 02/13/2024
Key Details
Sold Price $356,000
Property Type Single Family Home
Sub Type Single Family - Detached
Listing Status Sold
Purchase Type For Sale
Square Footage 1,582 sqft
Price per Sqft $225
Subdivision Dreamland Villa 16
MLS Listing ID 6640305
Sold Date 02/13/24
Style Ranch
Bedrooms 3
HOA Y/N No
Originating Board Arizona Regional Multiple Listing Service (ARMLS)
Year Built 1973
Annual Tax Amount $1,261
Tax Year 2023
Lot Size 7,639 Sqft
Acres 0.18
Property Description
Gorgeous home in the heart of Dreamland Villas! The heart of the home is a bright and open family room, featuring a built-in entertainment center that seamlessly complements the overall design. The kitchen is a chef's delight, boasting corian countertops, white appliances, ample cabinet and counter space, and the convenience of recessed lighting. Two additional living areas were added to the home. The indoor laundry room is not only practical but stylish, offering a sink, generous cabinet storage, an additional oven, and the luxury of a new Carrier HVAC system installed in May 2023. Step outside to a spacious backyard adorned with mature landscaping, a welcoming patio, RV gate, and a convenient large storage shed. This home is turnkey and ready for its new owner. Dreamland Villa is a 55+ age-restricted community. That means at least one occupant must be 55 years of age or older AND that no child(ren) under the age of 18 may reside in the Community for more than 90 days per year.
Location
State AZ
County Maricopa
Community Dreamland Villa 16
Direction From Brown Rd head south on Power Rd, right on Ellis St, right on 66th St, then right onto El Paso St to home
Rooms
Other Rooms Family Room, Arizona RoomLanai
Den/Bedroom Plus 4
Separate Den/Office Y
Interior
Interior Features Full Bth Master Bdrm, High Speed Internet
Heating Electric
Cooling Refrigeration
Flooring Carpet, Tile, Wood
Fireplaces Number No Fireplace
Fireplaces Type None
Fireplace No
Window Features Double Pane Windows
SPA None
Laundry WshrDry HookUp Only
Exterior
Exterior Feature Patio, Private Yard, Storage
Garage RV Gate
Garage Spaces 2.0
Garage Description 2.0
Fence Block
Pool None
Community Features Clubhouse
Utilities Available SRP
Waterfront No
Roof Type Composition
Private Pool No
Building
Lot Description Desert Back, Desert Front, Synthetic Grass Back
Story 1
Builder Name Unknown
Sewer Public Sewer
Water City Water
Architectural Style Ranch
Structure Type Patio,Private Yard,Storage
New Construction Yes
Schools
Elementary Schools Adult
Middle Schools Adult
High Schools Adult
School District Mesa Unified District
Others
HOA Fee Include No Fees
Senior Community Yes
Tax ID 141-62-031
Ownership Fee Simple
Acceptable Financing Cash, Conventional, FHA, VA Loan
Horse Property N
Listing Terms Cash, Conventional, FHA, VA Loan
Financing Cash
Special Listing Condition Age Restricted (See Remarks)
Read Less Info
Want to know what your home might be worth? Contact us for a FREE valuation!

Our team is ready to help you sell your home for the highest possible price ASAP

Copyright 2024 Arizona Regional Multiple Listing Service, Inc. All rights reserved.
Bought with West USA Realty

20860 N. Tatum Blvd. Ste. 275, Phoenix, AZ, 85050, United States






