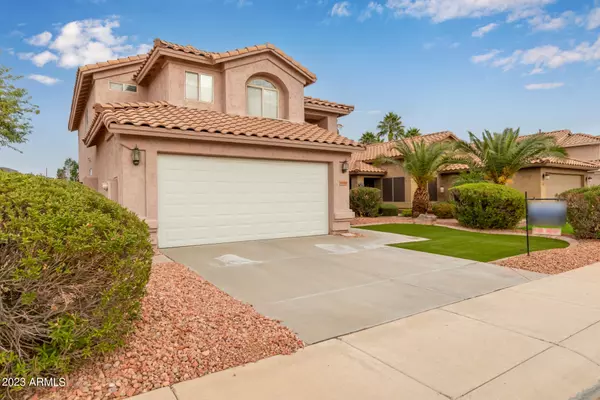$515,000
$525,000
1.9%For more information regarding the value of a property, please contact us for a free consultation.
4 Beds
3 Baths
2,053 SqFt
SOLD DATE : 01/18/2024
Key Details
Sold Price $515,000
Property Type Single Family Home
Sub Type Single Family - Detached
Listing Status Sold
Purchase Type For Sale
Square Footage 2,053 sqft
Price per Sqft $250
Subdivision Clemente Ranch Parcel 20
MLS Listing ID 6641832
Sold Date 01/18/24
Bedrooms 4
HOA Fees $46
HOA Y/N Yes
Originating Board Arizona Regional Multiple Listing Service (ARMLS)
Year Built 1998
Annual Tax Amount $2,663
Tax Year 2023
Lot Size 5,597 Sqft
Acres 0.13
Property Description
Prime Chandler Location! Nestled in the Clemente Ranch neighborhood. Easy access to major freeways like 202 Loop, Banner Ocotillo Medical Center, Intel, shops, dining, golf and much more.
Welcoming living room, a formal dining area, and a family room with a nice view of the backyard, right next to the kitchen. There's one bedroom and a full bath downstairs - super handy! Upstairs, you'll find the other bedrooms, including a master with its own bathroom featuring separate shower and tub, plus dual sinks. Covered patio with extra brick space, perfect for chilling outside. Plus, it's in a quiet cul-de-sac with north/south exposure.
Location
State AZ
County Maricopa
Community Clemente Ranch Parcel 20
Direction Please use GPS
Rooms
Other Rooms Family Room
Master Bedroom Upstairs
Den/Bedroom Plus 4
Separate Den/Office N
Interior
Interior Features Upstairs, Eat-in Kitchen, Vaulted Ceiling(s), Double Vanity, Full Bth Master Bdrm, Separate Shwr & Tub
Heating Electric
Cooling Refrigeration, Ceiling Fan(s)
Flooring Carpet, Tile, Wood
Fireplaces Number No Fireplace
Fireplaces Type None
Fireplace No
Window Features Double Pane Windows
SPA None
Exterior
Exterior Feature Covered Patio(s)
Parking Features Electric Door Opener
Garage Spaces 2.0
Garage Description 2.0
Fence Block
Pool None
Community Features Biking/Walking Path
Utilities Available SRP
Amenities Available FHA Approved Prjct, VA Approved Prjct
Roof Type Tile
Private Pool No
Building
Lot Description Cul-De-Sac, Gravel/Stone Front, Gravel/Stone Back, Grass Front, Grass Back
Story 2
Builder Name Shea
Sewer Public Sewer
Water City Water
Structure Type Covered Patio(s)
New Construction No
Schools
Elementary Schools Robert And Danell Tarwater Elementary
Middle Schools Bogle Junior High School
High Schools Hamilton High School
School District Chandler Unified District
Others
HOA Name Clemente Ranch
HOA Fee Include Other (See Remarks)
Senior Community No
Tax ID 303-77-408
Ownership Fee Simple
Acceptable Financing Cash, Conventional, 1031 Exchange, FHA, VA Loan
Horse Property N
Listing Terms Cash, Conventional, 1031 Exchange, FHA, VA Loan
Financing Cash
Read Less Info
Want to know what your home might be worth? Contact us for a FREE valuation!

Our team is ready to help you sell your home for the highest possible price ASAP

Copyright 2024 Arizona Regional Multiple Listing Service, Inc. All rights reserved.
Bought with Real Broker AZ, LLC

20860 N. Tatum Blvd. Ste. 275, Phoenix, AZ, 85050, United States






