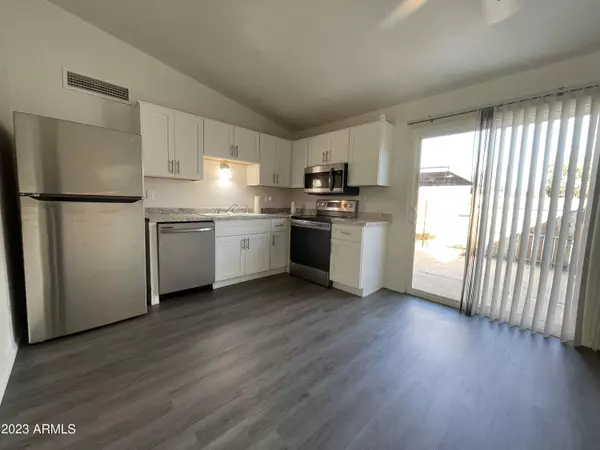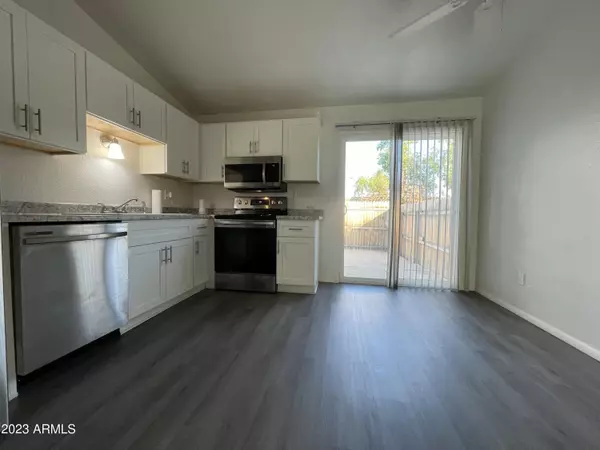$222,000
$223,000
0.4%For more information regarding the value of a property, please contact us for a free consultation.
3 Beds
1 Bath
840 SqFt
SOLD DATE : 11/30/2023
Key Details
Sold Price $222,000
Property Type Townhouse
Sub Type Townhouse
Listing Status Sold
Purchase Type For Sale
Square Footage 840 sqft
Price per Sqft $264
Subdivision Raintree Gardens Unit 4 Amd
MLS Listing ID 6626479
Sold Date 11/30/23
Bedrooms 3
HOA Fees $102/mo
HOA Y/N Yes
Originating Board Arizona Regional Multiple Listing Service (ARMLS)
Year Built 1988
Annual Tax Amount $447
Tax Year 2023
Lot Size 1,346 Sqft
Acres 0.03
Property Description
Wow! Three Bedroom Townhouse for under $225,000!!! Updated kitchen including stainless steel/black appliances. Nicely updated bathroom with separate shower and washing rooms. Also updated is the wood-plank-looking flooring, carpet in the bedrooms and living room. Efficient vinyl frame, dual-pane windows. Huge fenced patio with separate laundry/storage room. HOA maintains roof and exterior, and units' repainting plans are already in the works.. Excellent, Practical location, great shopping and restaurants a half-mile North (Indian School) or half-mile South (Thomas). Two parking spaces. Alarm Activated: See private remarks!
Location
State AZ
County Maricopa
Community Raintree Gardens Unit 4 Amd
Direction South on 67th Ave, West on Osborn Rd, Use Second entrance into South (left) parking lot. Park in uncovered space. Unit #18, corner property, easy to see.
Rooms
Den/Bedroom Plus 3
Separate Den/Office N
Interior
Interior Features Eat-in Kitchen, Vaulted Ceiling(s), 3/4 Bath Master Bdrm, Laminate Counters
Heating Electric
Cooling Refrigeration
Flooring Carpet, Vinyl
Fireplaces Number No Fireplace
Fireplaces Type None
Fireplace No
Window Features Vinyl Frame,Double Pane Windows
SPA None
Laundry Wshr/Dry HookUp Only
Exterior
Exterior Feature Patio
Parking Features Assigned
Carport Spaces 2
Fence Wood
Pool None
Community Features Near Bus Stop, Biking/Walking Path
Utilities Available SRP
Amenities Available Management
Roof Type Composition
Private Pool No
Building
Lot Description Gravel/Stone Front, Grass Front
Story 1
Unit Features Ground Level
Builder Name unknown
Sewer Public Sewer
Water City Water
Structure Type Patio
New Construction No
Schools
Elementary Schools G. Frank Davidson
Middle Schools Estrella Middle School
High Schools Trevor Browne High School
School District Phoenix Union High School District
Others
HOA Name Raintree Gardens 4
HOA Fee Include Roof Repair,Maintenance Grounds,Roof Replacement,Maintenance Exterior
Senior Community No
Tax ID 102-85-018
Ownership Fee Simple
Acceptable Financing Cash, Conventional, FHA, VA Loan
Horse Property N
Listing Terms Cash, Conventional, FHA, VA Loan
Financing Conventional
Read Less Info
Want to know what your home might be worth? Contact us for a FREE valuation!

Our team is ready to help you sell your home for the highest possible price ASAP

Copyright 2025 Arizona Regional Multiple Listing Service, Inc. All rights reserved.
Bought with HomeSmart
20860 N. Tatum Blvd. Ste. 275, Phoenix, AZ, 85050, United States






