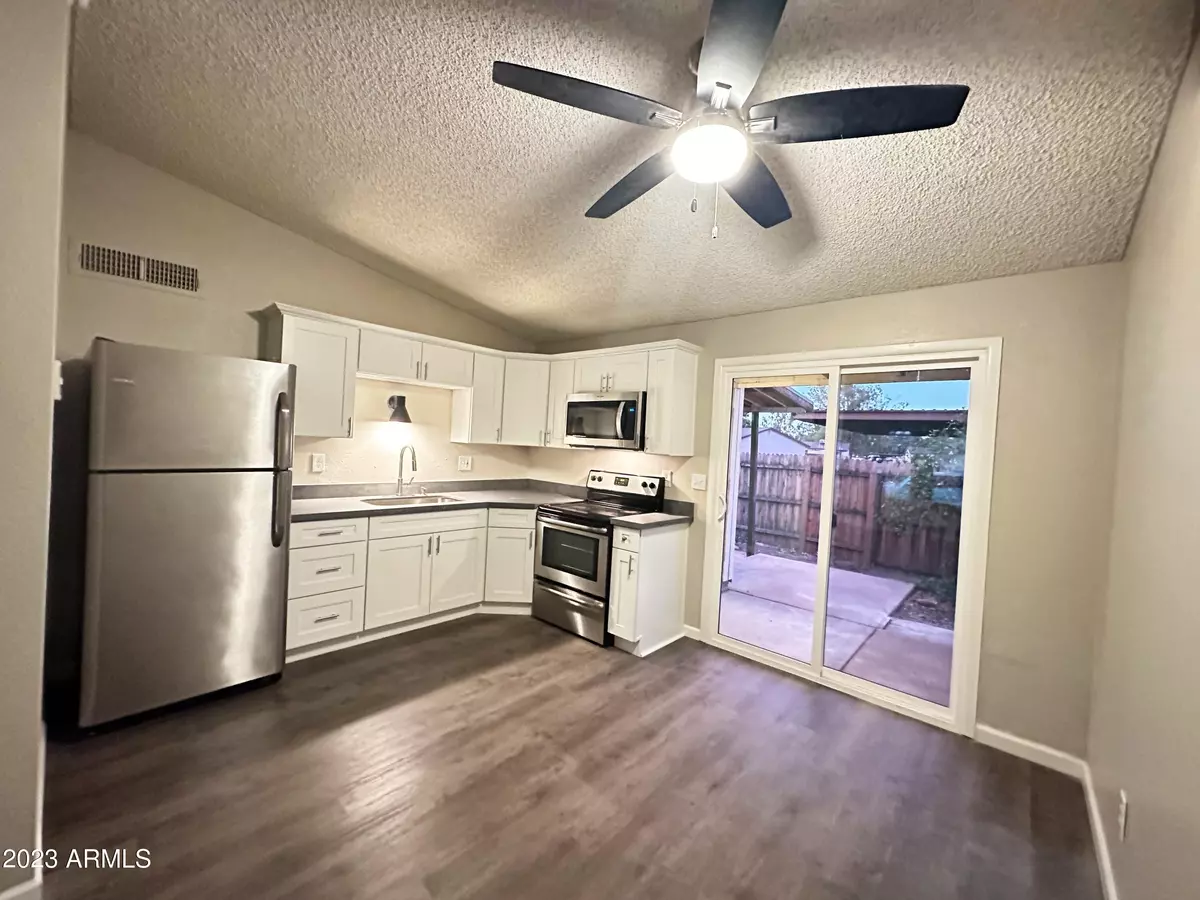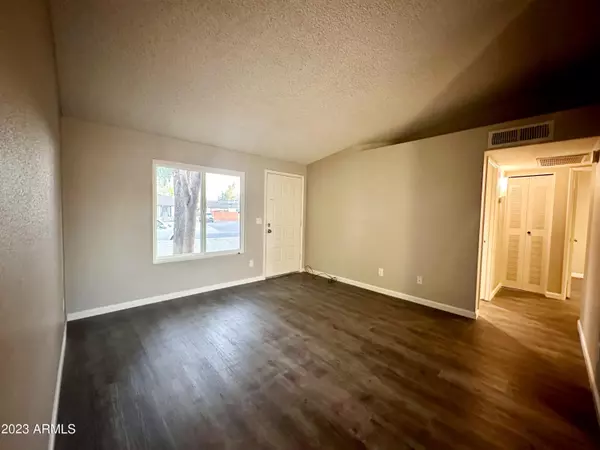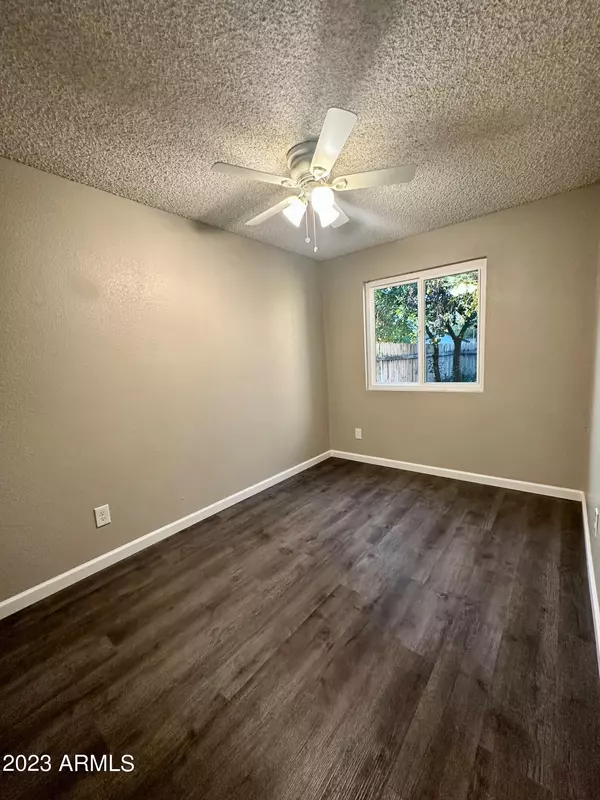$214,900
$214,900
For more information regarding the value of a property, please contact us for a free consultation.
2 Beds
1 Bath
700 SqFt
SOLD DATE : 11/01/2023
Key Details
Sold Price $214,900
Property Type Townhouse
Sub Type Townhouse
Listing Status Sold
Purchase Type For Sale
Square Footage 700 sqft
Price per Sqft $307
Subdivision Raintree Gardens Unit 4 Amd
MLS Listing ID 6608205
Sold Date 11/01/23
Bedrooms 2
HOA Fees $102/mo
HOA Y/N Yes
Originating Board Arizona Regional Multiple Listing Service (ARMLS)
Year Built 1986
Tax Year 2022
Lot Size 1,263 Sqft
Acres 0.03
Property Description
Welcome to your charming and completely remodeled townhouse! This stunning home has brand new flooring, new paint and baseboards throughout. The kitchen and bathroom boast brand new shaker style cabinets and gorgeous quartz counters. The brand new energy efficient windows and sliding glass door let in beautiful natural lighting and will help save on energy costs. Brand new fixtures include ceiling fans, door knobs, all electrical outlets and switches, plumbing and light fixtures throughout. Plus a new 50 gallon hot water heater! Kitchen includes a stainless steel refrigerator, electric stove and brand new microwave! The private patio area has had the roof reshingled and has a grapefruit and orange tree!
Location
State AZ
County Maricopa
Community Raintree Gardens Unit 4 Amd
Direction From 1-10 & 67th Ave Go (North) to Osborn Rd. Turn (West) on Osborn, Your 3rd entrance Go (South). Look for unit 117, End unit, faces Flower St.
Rooms
Den/Bedroom Plus 2
Separate Den/Office N
Interior
Interior Features Eat-in Kitchen, No Interior Steps, Vaulted Ceiling(s)
Heating Electric
Cooling Refrigeration, Ceiling Fan(s)
Flooring Vinyl
Fireplaces Number No Fireplace
Fireplaces Type None
Fireplace No
Window Features Vinyl Frame,Double Pane Windows,Low Emissivity Windows
SPA None
Laundry WshrDry HookUp Only
Exterior
Exterior Feature Covered Patio(s), Patio, Storage
Parking Features Assigned
Carport Spaces 2
Fence Wood
Pool None
Community Features Biking/Walking Path
Utilities Available SRP
Amenities Available Rental OK (See Rmks)
Roof Type Composition
Private Pool No
Building
Lot Description Gravel/Stone Front, Gravel/Stone Back
Story 1
Builder Name UNK
Sewer Public Sewer
Water City Water
Structure Type Covered Patio(s),Patio,Storage
New Construction No
Schools
Elementary Schools G. Frank Davidson
Middle Schools Estrella Middle School
High Schools Trevor Browne High School
School District Phoenix Union High School District
Others
HOA Name Raintree Gardens 4
HOA Fee Include Insurance,Maintenance Grounds
Senior Community No
Tax ID 102-85-117
Ownership Condominium
Acceptable Financing Conventional, 1031 Exchange, FHA, VA Loan
Horse Property N
Listing Terms Conventional, 1031 Exchange, FHA, VA Loan
Financing Conventional
Read Less Info
Want to know what your home might be worth? Contact us for a FREE valuation!

Our team is ready to help you sell your home for the highest possible price ASAP

Copyright 2025 Arizona Regional Multiple Listing Service, Inc. All rights reserved.
Bought with eXp Realty
20860 N. Tatum Blvd. Ste. 275, Phoenix, AZ, 85050, United States






