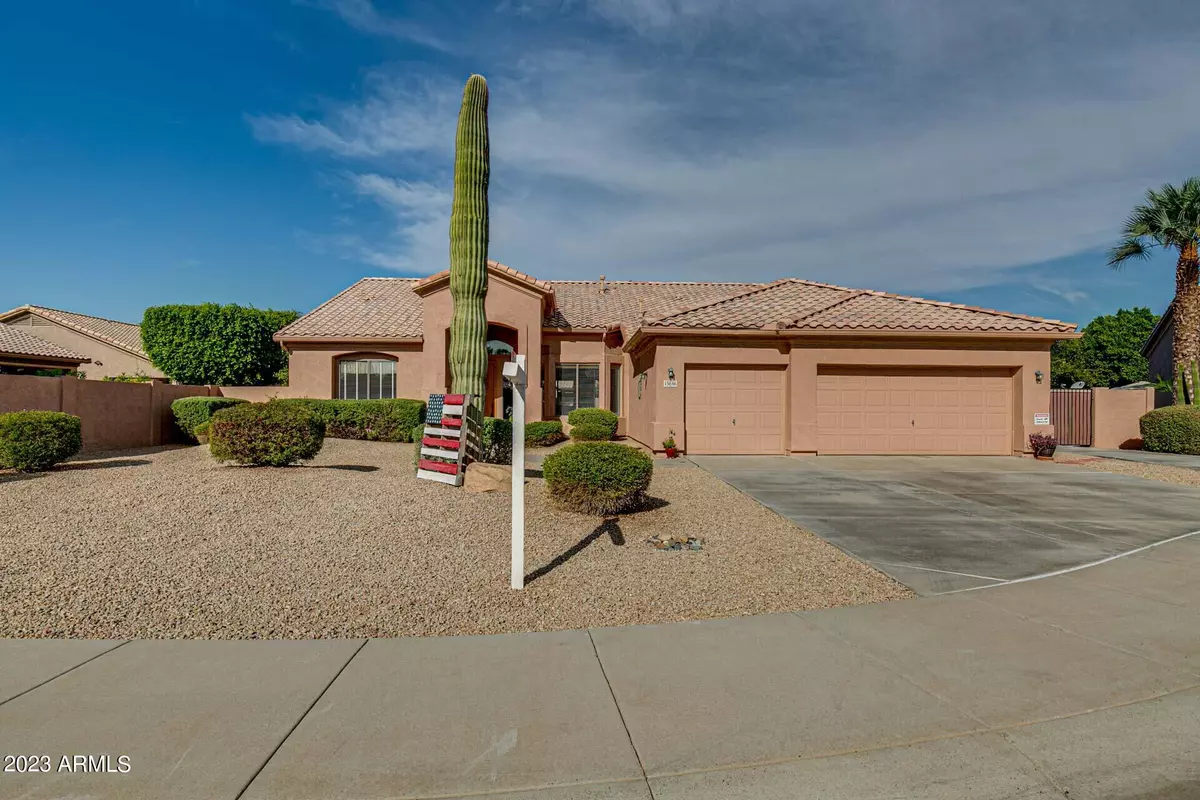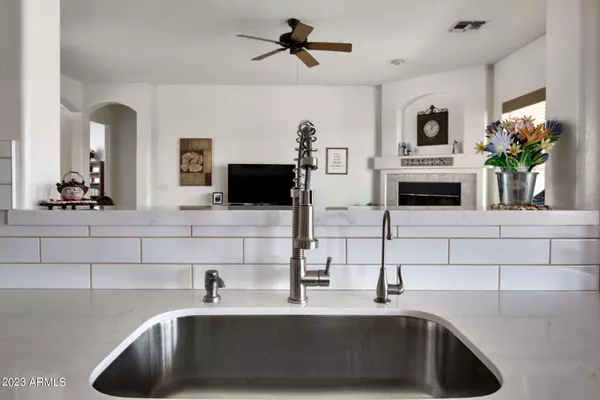$556,000
$560,000
0.7%For more information regarding the value of a property, please contact us for a free consultation.
4 Beds
2 Baths
2,410 SqFt
SOLD DATE : 06/15/2023
Key Details
Sold Price $556,000
Property Type Single Family Home
Sub Type Single Family - Detached
Listing Status Sold
Purchase Type For Sale
Square Footage 2,410 sqft
Price per Sqft $230
Subdivision Palm Valley Phase 1 Parcel 21
MLS Listing ID 6529200
Sold Date 06/15/23
Style Ranch,Santa Barbara/Tuscan
Bedrooms 4
HOA Fees $27/ann
HOA Y/N Yes
Originating Board Arizona Regional Multiple Listing Service (ARMLS)
Year Built 1999
Annual Tax Amount $2,454
Tax Year 2022
Lot Size 0.288 Acres
Acres 0.29
Property Description
Are you looking for perfection? Original owners have pampered and cared for this home and it shows. Many extra features include: full length rear patio, extended length triple garage with 220 outlet, 2 A/C units plus evap cooling, all on a premium cul-de-sac lot. In addition, there is a detached 40x12 4th garage/workshop with a/c and 220 electric securely located behind a RV gate. Manicured yard includes a hot tub, firepit and storage unit. The open floorplan is light and bright with an eat in kitchen with island work center and new quartz counters. The large master suite includes a separate garden tub and shower, walk in closet and private toilet room. The other 3 bedrooms are split and very spacious. A+ rated public schools and two private schools nearby in addition to Estrella College
Location
State AZ
County Maricopa
Community Palm Valley Phase 1 Parcel 21
Rooms
Other Rooms Separate Workshop, Great Room
Master Bedroom Split
Den/Bedroom Plus 4
Separate Den/Office N
Interior
Interior Features Eat-in Kitchen, 9+ Flat Ceilings, No Interior Steps, Kitchen Island, Pantry, Double Vanity, Full Bth Master Bdrm, Separate Shwr & Tub, High Speed Internet
Heating Natural Gas
Cooling Refrigeration, Evaporative Cooling, Ceiling Fan(s)
Flooring Carpet, Tile
Fireplaces Type 1 Fireplace, Fire Pit, Gas
Fireplace Yes
Window Features Double Pane Windows,Low Emissivity Windows
SPA Above Ground,Heated,Private
Exterior
Exterior Feature Covered Patio(s), Playground, Storage
Parking Features Attch'd Gar Cabinets, Dir Entry frm Garage, Electric Door Opener, Extnded Lngth Garage, RV Gate, Separate Strge Area
Garage Spaces 3.0
Garage Description 3.0
Fence Block
Pool None
Community Features Playground, Biking/Walking Path
Utilities Available APS, SW Gas
Amenities Available FHA Approved Prjct, Management, Rental OK (See Rmks), VA Approved Prjct
Roof Type Tile
Private Pool No
Building
Lot Description Sprinklers In Rear, Sprinklers In Front, Desert Front, Cul-De-Sac, Synthetic Grass Back, Auto Timer H2O Front, Auto Timer H2O Back
Story 1
Builder Name TW Lewis
Sewer Public Sewer
Water Pvt Water Company
Architectural Style Ranch, Santa Barbara/Tuscan
Structure Type Covered Patio(s),Playground,Storage
New Construction No
Schools
Elementary Schools Palm Valley Elementary
Middle Schools Western Sky Middle School
High Schools Millennium High School
School District Agua Fria Union High School District
Others
HOA Name Palm Valley
HOA Fee Include Maintenance Grounds
Senior Community No
Tax ID 501-89-284
Ownership Fee Simple
Acceptable Financing Cash, Conventional, FHA, VA Loan
Horse Property N
Listing Terms Cash, Conventional, FHA, VA Loan
Financing VA
Read Less Info
Want to know what your home might be worth? Contact us for a FREE valuation!

Our team is ready to help you sell your home for the highest possible price ASAP

Copyright 2025 Arizona Regional Multiple Listing Service, Inc. All rights reserved.
Bought with My Home Group Real Estate
20860 N. Tatum Blvd. Ste. 275, Phoenix, AZ, 85050, United States





