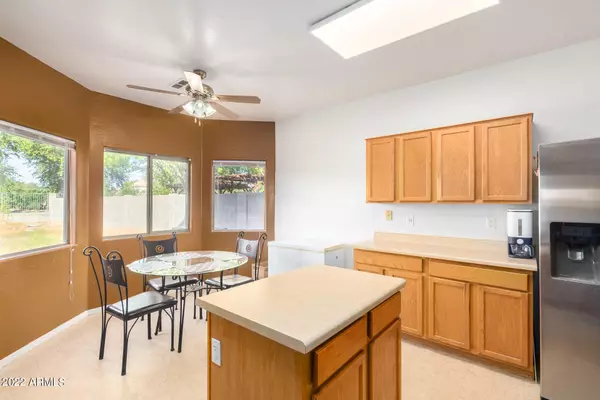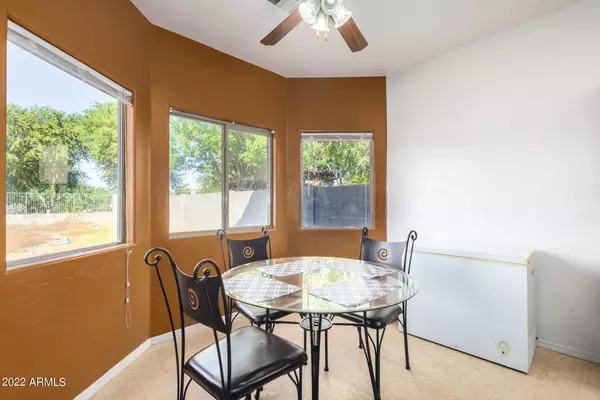$320,000
$350,000
8.6%For more information regarding the value of a property, please contact us for a free consultation.
4 Beds
2.5 Baths
2,654 SqFt
SOLD DATE : 01/04/2023
Key Details
Sold Price $320,000
Property Type Single Family Home
Sub Type Single Family - Detached
Listing Status Sold
Purchase Type For Sale
Square Footage 2,654 sqft
Price per Sqft $120
Subdivision Las Praderas
MLS Listing ID 6487399
Sold Date 01/04/23
Bedrooms 4
HOA Fees $66/mo
HOA Y/N Yes
Originating Board Arizona Regional Multiple Listing Service (ARMLS)
Year Built 2004
Annual Tax Amount $1,522
Tax Year 2022
Lot Size 7,112 Sqft
Acres 0.16
Property Description
Now available for immediate sale! This four bedroom, two and one half bath home includes a fully owned solar power system! Enjoy low power bills all year long! The home features a spacious kitchen with kitchen island, plenty of countertop space, extended breakfast bar, stainless steel appliances, and so much more! The downstairs includes a family room, dining room, and living room - all perfect for entertaining. Upstairs includes a large master bedroom with a spacious bathroom that includes double sinks, oversized tub, and a walk-in closet. Three additional bedrooms all offer plenty of space and double doored closets. Don't forget about the loft! This area is great for an office, play space, or additional living area. Located near the 24 Freeway and everything the east valley has to offer!
Location
State AZ
County Pinal
Community Las Praderas
Direction East to Kenworthy, south to Andalusian Loop, east to Thoroughbred, north to Connemara, east to property.
Rooms
Other Rooms Loft, Family Room
Master Bedroom Upstairs
Den/Bedroom Plus 5
Separate Den/Office N
Interior
Interior Features Upstairs, Eat-in Kitchen, Breakfast Bar, Double Vanity, Full Bth Master Bdrm, High Speed Internet, Laminate Counters
Heating Natural Gas
Cooling Refrigeration, Ceiling Fan(s)
Flooring Carpet, Laminate, Tile
Fireplaces Number No Fireplace
Fireplaces Type None
Fireplace No
Window Features Dual Pane
SPA None
Exterior
Exterior Feature Covered Patio(s)
Garage Electric Door Opener
Garage Spaces 2.0
Garage Description 2.0
Fence Block
Pool None
Utilities Available SRP, Oth Gas (See Rmrks)
Amenities Available Management
Waterfront No
Roof Type Tile
Parking Type Electric Door Opener
Private Pool No
Building
Lot Description Gravel/Stone Front, Gravel/Stone Back
Story 2
Builder Name CENTEX HOMES
Sewer Private Sewer
Water Pvt Water Company
Structure Type Covered Patio(s)
Schools
Elementary Schools Jack Harmon Elementary School
Middle Schools J. O. Combs Middle School
High Schools Combs High School
School District J. O. Combs Unified School District
Others
HOA Name Moon Shadow
HOA Fee Include Maintenance Grounds
Senior Community No
Tax ID 109-21-216
Ownership Fee Simple
Acceptable Financing Conventional, FHA
Horse Property N
Listing Terms Conventional, FHA
Financing Cash
Read Less Info
Want to know what your home might be worth? Contact us for a FREE valuation!

Our team is ready to help you sell your home for the highest possible price ASAP

Copyright 2024 Arizona Regional Multiple Listing Service, Inc. All rights reserved.
Bought with Coldwell Banker Realty

20860 N. Tatum Blvd. Ste. 275, Phoenix, AZ, 85050, United States






