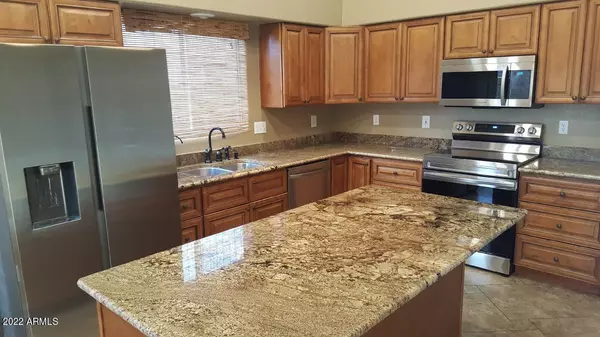$467,600
$475,000
1.6%For more information regarding the value of a property, please contact us for a free consultation.
4 Beds
2 Baths
1,964 SqFt
SOLD DATE : 11/18/2022
Key Details
Sold Price $467,600
Property Type Single Family Home
Sub Type Single Family - Detached
Listing Status Sold
Purchase Type For Sale
Square Footage 1,964 sqft
Price per Sqft $238
Subdivision Towne Meadows Amd Lot 1-591 Tr A
MLS Listing ID 6451282
Sold Date 11/18/22
Style Ranch
Bedrooms 4
HOA Fees $20/qua
HOA Y/N Yes
Originating Board Arizona Regional Multiple Listing Service (ARMLS)
Year Built 1994
Annual Tax Amount $1,576
Tax Year 2021
Lot Size 6,765 Sqft
Acres 0.16
Property Description
Completely remodeled and move-in ready...walk right in and unpack your bags...the only thing you'll need to do is take the protective film off the brand new SS appliances! Freshly painted inside and out with a neutral, earth tone color palette to flow perfectly and complement the existing design. Plenty of space for entertaining in the open layout floor plan. The primary suite is spacious and luxurious, complete with your very own copper cupola for star-gazing! Vaulted ceilings, newer AC, industrial water filtration system...list of upgrades goes on an on (over $20k+ in the last several months). Super energy efficient...$137/mo SRP Budget Billing!
Location
State AZ
County Maricopa
Community Towne Meadows Amd Lot 1-591 Tr A
Direction North on Recker to Pheasant Dr, East on San Angelo Ave then North again on Pheasant Dr
Rooms
Other Rooms Great Room
Den/Bedroom Plus 4
Separate Den/Office N
Interior
Interior Features Eat-in Kitchen, Breakfast Bar, No Interior Steps, Vaulted Ceiling(s), Double Vanity, Separate Shwr & Tub, High Speed Internet, Granite Counters
Heating Electric
Cooling Refrigeration, Ceiling Fan(s)
Flooring Carpet, Tile
Fireplaces Type Other (See Remarks)
Window Features Double Pane Windows,Low Emissivity Windows
SPA None
Laundry Wshr/Dry HookUp Only
Exterior
Exterior Feature Covered Patio(s), Playground, Gazebo/Ramada
Parking Features Electric Door Opener
Garage Spaces 2.0
Garage Description 2.0
Fence Block
Pool None
Community Features Near Bus Stop, Playground, Biking/Walking Path
Utilities Available SRP
Amenities Available Management
Roof Type Tile
Private Pool No
Building
Lot Description Grass Front, Grass Back
Story 1
Builder Name Ryland Homes
Sewer Public Sewer
Water City Water
Architectural Style Ranch
Structure Type Covered Patio(s),Playground,Gazebo/Ramada
New Construction No
Schools
Elementary Schools Towne Meadows Elementary School
Middle Schools Highland Elementary School
High Schools Highland High School
School District Gilbert Unified District
Others
HOA Name Towne Meadows HOA
HOA Fee Include Maintenance Grounds
Senior Community No
Tax ID 304-06-242
Ownership Fee Simple
Acceptable Financing Cash, Conventional, FHA, VA Loan
Horse Property N
Listing Terms Cash, Conventional, FHA, VA Loan
Financing Conventional
Read Less Info
Want to know what your home might be worth? Contact us for a FREE valuation!

Our team is ready to help you sell your home for the highest possible price ASAP

Copyright 2024 Arizona Regional Multiple Listing Service, Inc. All rights reserved.
Bought with 1st Dream Realty

20860 N. Tatum Blvd. Ste. 275, Phoenix, AZ, 85050, United States






