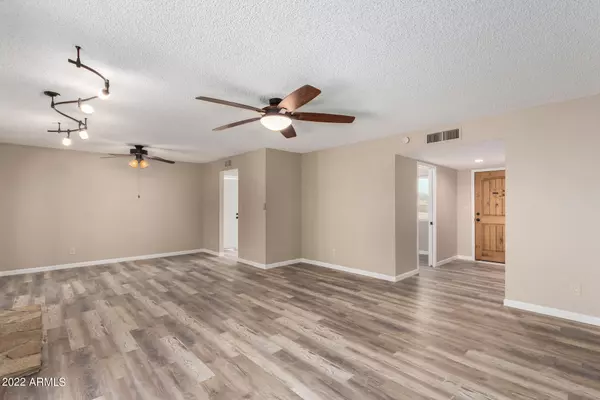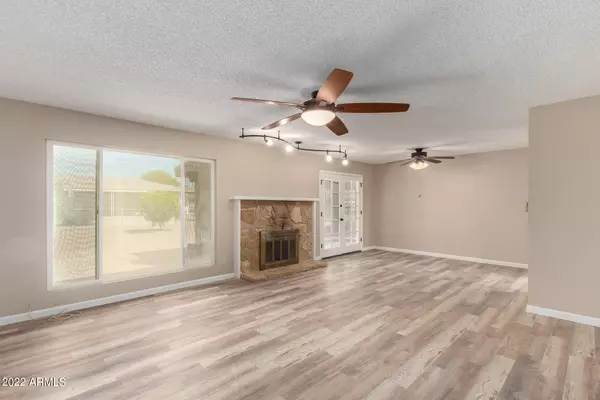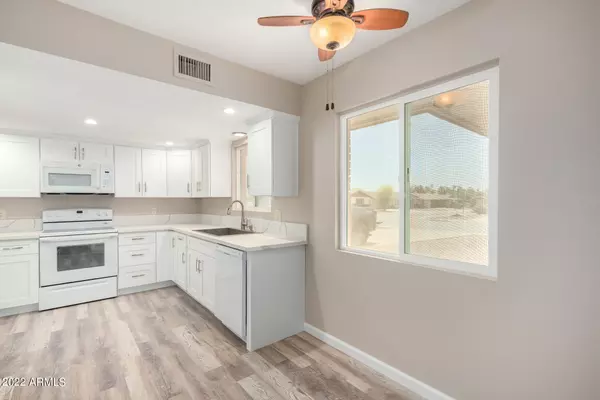$378,900
$379,900
0.3%For more information regarding the value of a property, please contact us for a free consultation.
2 Beds
1.75 Baths
1,576 SqFt
SOLD DATE : 05/26/2022
Key Details
Sold Price $378,900
Property Type Single Family Home
Sub Type Single Family - Detached
Listing Status Sold
Purchase Type For Sale
Square Footage 1,576 sqft
Price per Sqft $240
Subdivision Velda Rose Estates East 4
MLS Listing ID 6392095
Sold Date 05/26/22
Style Ranch
Bedrooms 2
HOA Fees $16/ann
HOA Y/N Yes
Originating Board Arizona Regional Multiple Listing Service (ARMLS)
Year Built 1975
Annual Tax Amount $1,667
Tax Year 2021
Lot Size 9,794 Sqft
Acres 0.22
Property Description
Brand new kitchen cabinets, hardware, quartz counters, dishwasher & micro. Newer range & fridge 2017. New single basin kitchen sink+touchless faucet. Corner, cul de sac lot! Two master suites. Wood burning Stone Fireplace! French Doors into the AZ Room which is included in the sq. ft. Oversized 2.5 car garage (20x28) w/built in cabinets+ extra long driveway 4+ cars. Dual pane windows! Beautiful Laminate flooring, ceiling fans and updated light fixtures. Both bathrooms have newer toilets and vanities. His/Her closets in one of the master bedrooms. Stylish newer front door plus security screen doors front and back. Roller Shields on some windows, sunscreens, front and back covered patios, motion lights, attic fans and more. New Wtr heater 4/30. Palm trees, 7 citrus trees , even roses!
Location
State AZ
County Maricopa
Community Velda Rose Estates East 4
Direction East on University to 62nd St, South to Albany, East to home on corner of 62nd Pl (cul de sac) and Albany
Rooms
Other Rooms Arizona RoomLanai
Den/Bedroom Plus 2
Separate Den/Office N
Interior
Interior Features Eat-in Kitchen, Roller Shields, Pantry, 3/4 Bath Master Bdrm, Full Bth Master Bdrm, High Speed Internet
Heating Electric
Cooling Refrigeration, Ceiling Fan(s)
Flooring Laminate
Fireplaces Type 1 Fireplace, Living Room
Fireplace Yes
Window Features Mechanical Sun Shds,Double Pane Windows
SPA None
Exterior
Exterior Feature Covered Patio(s)
Garage Attch'd Gar Cabinets, Electric Door Opener, Extnded Lngth Garage
Garage Spaces 2.0
Garage Description 2.0
Fence Chain Link
Pool None
Community Features Community Spa Htd, Community Spa, Community Pool Htd, Community Pool, Clubhouse
Utilities Available SRP
Amenities Available Management
Waterfront No
Roof Type Composition
Parking Type Attch'd Gar Cabinets, Electric Door Opener, Extnded Lngth Garage
Private Pool No
Building
Lot Description Corner Lot, Desert Back, Desert Front, Cul-De-Sac
Story 1
Builder Name Unknown
Sewer Septic in & Cnctd, Septic Tank
Water City Water
Architectural Style Ranch
Structure Type Covered Patio(s)
Schools
Elementary Schools Adult
Middle Schools Adult
High Schools Adult
School District Mesa Unified District
Others
HOA Name Velda Rose Estates
HOA Fee Include Maintenance Grounds
Senior Community Yes
Tax ID 141-61-172
Ownership Fee Simple
Acceptable Financing Cash, Conventional, FHA, VA Loan
Horse Property N
Listing Terms Cash, Conventional, FHA, VA Loan
Financing Conventional
Special Listing Condition Age Restricted (See Remarks)
Read Less Info
Want to know what your home might be worth? Contact us for a FREE valuation!

Our team is ready to help you sell your home for the highest possible price ASAP

Copyright 2024 Arizona Regional Multiple Listing Service, Inc. All rights reserved.
Bought with Buyers Information Service, Inc.

20860 N. Tatum Blvd. Ste. 275, Phoenix, AZ, 85050, United States






