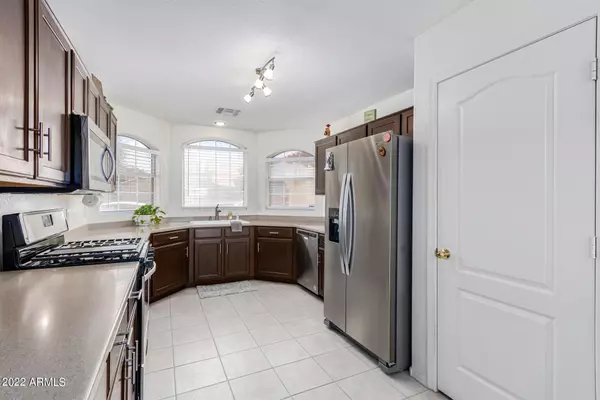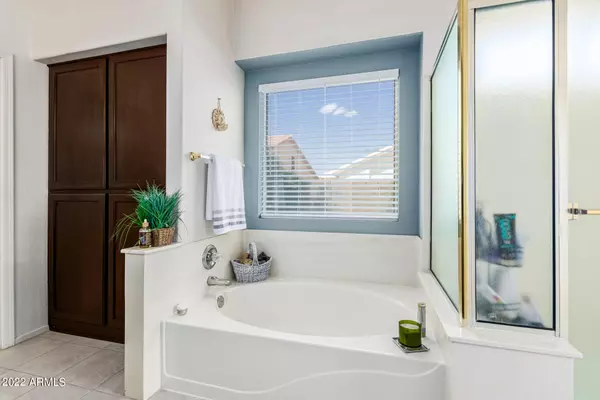$487,000
$459,900
5.9%For more information regarding the value of a property, please contact us for a free consultation.
3 Beds
2 Baths
1,504 SqFt
SOLD DATE : 05/31/2022
Key Details
Sold Price $487,000
Property Type Single Family Home
Sub Type Single Family - Detached
Listing Status Sold
Purchase Type For Sale
Square Footage 1,504 sqft
Price per Sqft $323
Subdivision Parkridge
MLS Listing ID 6383418
Sold Date 05/31/22
Style Ranch
Bedrooms 3
HOA Fees $16/qua
HOA Y/N Yes
Originating Board Arizona Regional Multiple Listing Service (ARMLS)
Year Built 1997
Annual Tax Amount $1,632
Tax Year 2021
Lot Size 5,100 Sqft
Acres 0.12
Property Description
What a find!!! Charming and impeccably maintained 3 bedroom, 2 bath, 1,504 sq ft home in the desirable Parkridge subdivision is now available. Nice clean curb appeal with an upgraded decorative screen door adds to the wonderful charm of this fantastic find. This popular open floor plan offers vaulted ceilings, arched entryways, upgraded lighting fixtures, along with neutral colored ceramic tile and warm wood-like luxury flooring in all the right places, making this home a pleasure to view. The eat-in kitchen boasts a wall of windows creating an immense bay area above the kitchen sink, giving you an incredible view while you cook up something special to share with family and friends. Enjoy the upgraded SS appliances: gas cooktop range/oven, built-in microwave, and dishwasher, along with a pantry and plenty of counter and cabinet space. The dining area is open to the family room, offers a cute window seat, and makes a perfect set-up with plenty of space to host gatherings. This room has great access to the backyard, so step on out under the covered patio and check out the sparkling blue pool, surrounded by extended pool decking, and imagine all the possible ways to enjoy your own backyard oasis. Back inside, wander down the hall to the large primary bedroom featuring an en-suite with dual sinks, a garden tub separate from the walk-in shower, private toilet, and a large walk-in closet, along with private access to the backyard. The other 2 bedrooms, guest bath, and laundry room round out this cute floor plan, so be sure to check them out. Close to top rated schools, community parks, multiple walking trails meandering throughout the neighborhood, along with a shaded playground and sport courts, this home is sure to go fast, so make an offer today.
Location
State AZ
County Maricopa
Community Parkridge
Direction Head east on W Beardsley Rd toward N 98th Ave. Turn left onto N 98th Ave. Turn right onto N 97th Ave/W Pontiac Dr/W Yukon Dr. Destination will be on the left.
Rooms
Other Rooms Great Room
Den/Bedroom Plus 3
Separate Den/Office N
Interior
Interior Features Double Vanity, Full Bth Master Bdrm, Separate Shwr & Tub, High Speed Internet
Heating Natural Gas
Cooling Refrigeration, Ceiling Fan(s)
Flooring Laminate, Tile
Fireplaces Number No Fireplace
Fireplaces Type None
Fireplace No
Window Features Double Pane Windows
SPA None
Exterior
Exterior Feature Covered Patio(s), Patio
Garage Electric Door Opener
Garage Spaces 2.0
Garage Description 2.0
Fence Block
Pool Private
Utilities Available APS
Amenities Available Management
Waterfront No
Roof Type Tile
Parking Type Electric Door Opener
Private Pool Yes
Building
Lot Description Sprinklers In Rear, Sprinklers In Front, Desert Back, Desert Front, Auto Timer H2O Front, Auto Timer H2O Back
Story 1
Builder Name CONTINENTAL HOMES
Sewer Public Sewer
Water City Water
Architectural Style Ranch
Structure Type Covered Patio(s),Patio
Schools
Elementary Schools Parkridge Elementary
Middle Schools Parkridge Elementary
High Schools Sunrise Mountain High School
School District Peoria Unified School District
Others
HOA Name Parkridge HOA
HOA Fee Include Maintenance Grounds
Senior Community No
Tax ID 200-15-106
Ownership Fee Simple
Acceptable Financing Cash, Conventional, FHA, VA Loan
Horse Property N
Listing Terms Cash, Conventional, FHA, VA Loan
Financing Cash
Read Less Info
Want to know what your home might be worth? Contact us for a FREE valuation!

Our team is ready to help you sell your home for the highest possible price ASAP

Copyright 2024 Arizona Regional Multiple Listing Service, Inc. All rights reserved.
Bought with Keller Williams Realty Professional Partners

20860 N. Tatum Blvd. Ste. 275, Phoenix, AZ, 85050, United States






