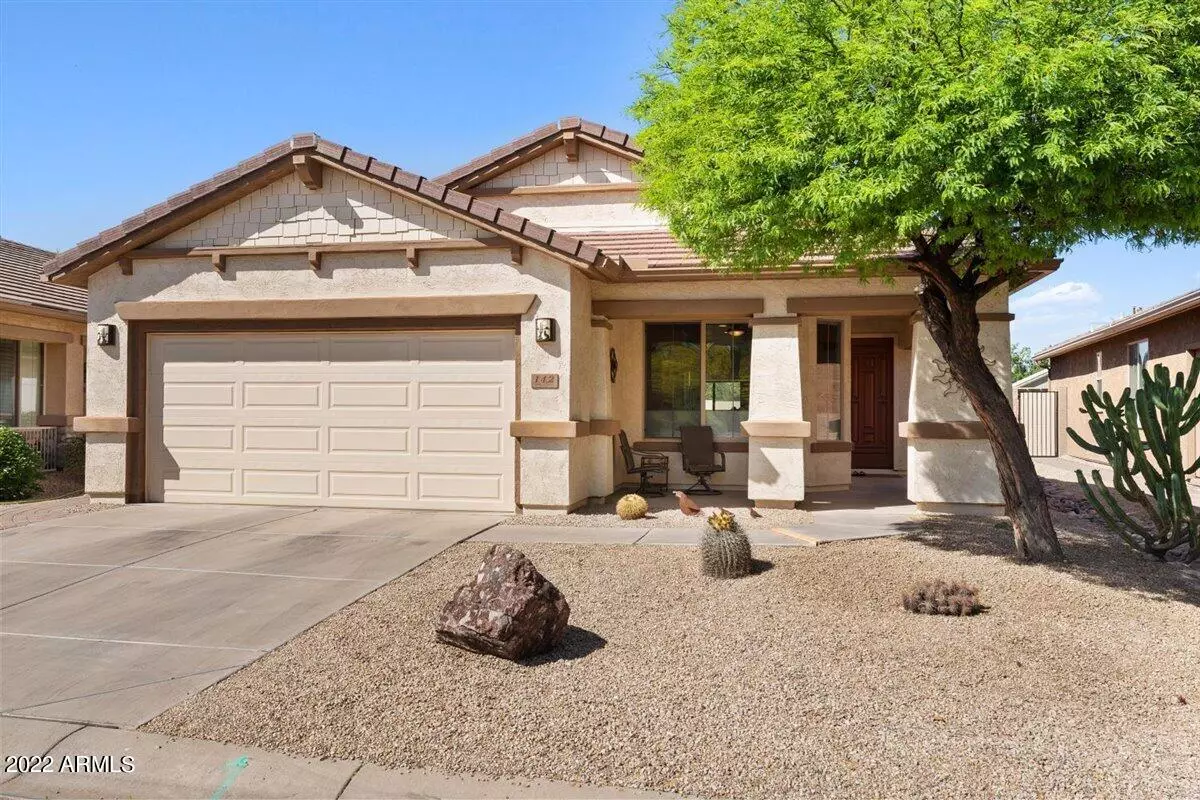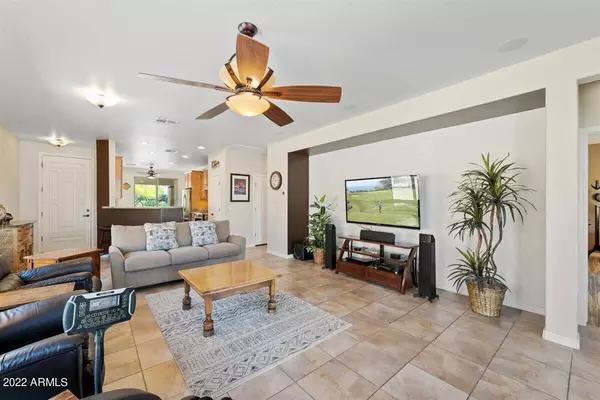$480,000
$450,000
6.7%For more information regarding the value of a property, please contact us for a free consultation.
2 Beds
2 Baths
1,585 SqFt
SOLD DATE : 04/29/2022
Key Details
Sold Price $480,000
Property Type Single Family Home
Sub Type Single Family - Detached
Listing Status Sold
Purchase Type For Sale
Square Footage 1,585 sqft
Price per Sqft $302
Subdivision Johnson Ranch Units 39, 40B And 50
MLS Listing ID 6382390
Sold Date 04/29/22
Style Territorial/Santa Fe
Bedrooms 2
HOA Fees $186/qua
HOA Y/N Yes
Originating Board Arizona Regional Multiple Listing Service (ARMLS)
Year Built 2006
Annual Tax Amount $1,516
Tax Year 2021
Lot Size 7,189 Sqft
Acres 0.17
Property Description
Prepare to fall in love with this home in Solara which offers an extra-large back yard oasis with private heated pool, spa, travertine deck and putting green. All landscaping is no maintenance desert greenery that can make it through our Arizona summer heat with no water! The covered patio has been cleverly arranged with a retractable awning to extend the outdoor living area with extra shade. Inside, the flex room has been beautifully fitted with a murphy bed to seamlessly transition between den and guest room. The ensuite in the primary bathroom has been updated but that is just the start of the long list of upgrades in this lovely home. Extra-long garage and driveway, Custome cellular blinds and so much more.
Location
State AZ
County Maricopa
Community Johnson Ranch Units 39, 40B And 50
Direction Going E on Hunt from Gary turn R on to Tumbling River Rd, the main entrance to Solara. Use the code at the main gate to enter and turn L on to Twin Peaks Pkwy. Follow all around to home on L.
Rooms
Den/Bedroom Plus 3
Separate Den/Office Y
Interior
Interior Features Eat-in Kitchen, Breakfast Bar, 9+ Flat Ceilings, Furnished(See Rmrks), No Interior Steps, Double Vanity, Full Bth Master Bdrm, Separate Shwr & Tub, High Speed Internet, Granite Counters
Heating Natural Gas
Cooling Refrigeration, Ceiling Fan(s)
Flooring Carpet, Tile
Fireplaces Type Fire Pit
Fireplace Yes
Window Features Dual Pane,Low-E
SPA Above Ground
Exterior
Exterior Feature Covered Patio(s), Patio
Parking Features Attch'd Gar Cabinets, Dir Entry frm Garage, Electric Door Opener, Extnded Lngth Garage
Garage Spaces 2.0
Garage Description 2.0
Fence Block
Pool Heated, Private
Community Features Gated Community, Community Spa Htd, Community Spa, Community Pool Htd, Community Pool, Community Media Room, Golf, Concierge, Tennis Court(s), Biking/Walking Path, Clubhouse, Fitness Center
Amenities Available Management
Roof Type Tile
Private Pool Yes
Building
Lot Description Gravel/Stone Front, Gravel/Stone Back, Synthetic Grass Back
Story 1
Builder Name Pulte Homes
Sewer Public Sewer
Water Pvt Water Company
Architectural Style Territorial/Santa Fe
Structure Type Covered Patio(s),Patio
New Construction No
Schools
Elementary Schools Adult
Middle Schools Adult
High Schools Adult
School District Florence Unified School District
Others
HOA Name HOAMCO
HOA Fee Include Maintenance Grounds,Street Maint,Trash
Senior Community Yes
Tax ID 210-18-158
Ownership Fee Simple
Acceptable Financing Conventional, VA Loan
Horse Property N
Listing Terms Conventional, VA Loan
Financing Other
Special Listing Condition Age Restricted (See Remarks), FIRPTA may apply
Read Less Info
Want to know what your home might be worth? Contact us for a FREE valuation!

Our team is ready to help you sell your home for the highest possible price ASAP

Copyright 2024 Arizona Regional Multiple Listing Service, Inc. All rights reserved.
Bought with Realty ONE Group

20860 N. Tatum Blvd. Ste. 275, Phoenix, AZ, 85050, United States






