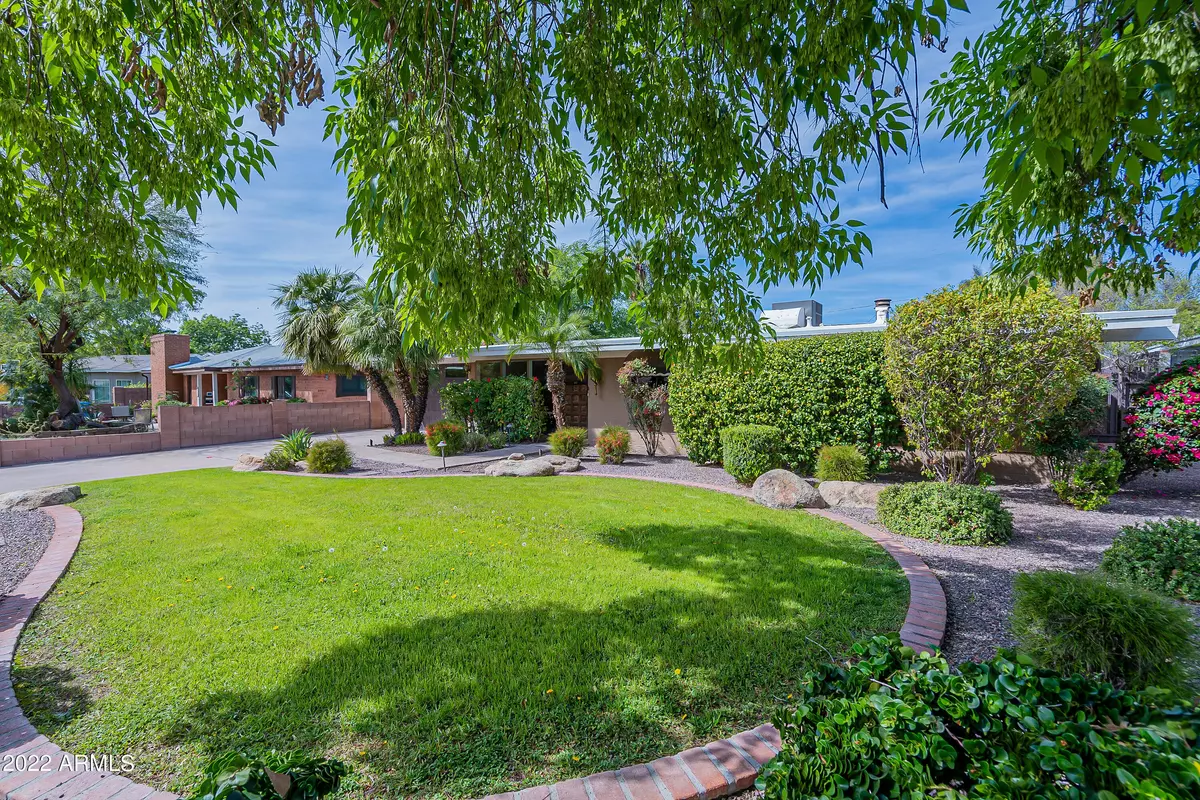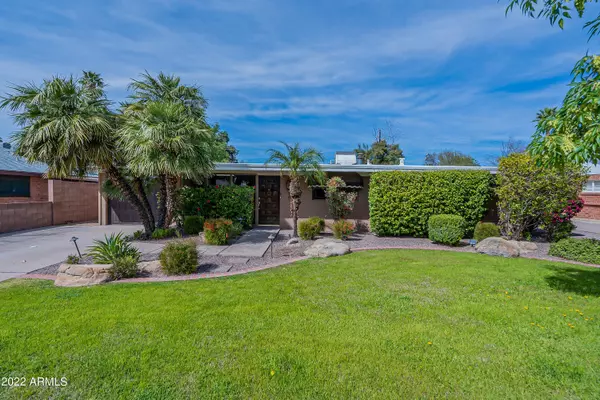$900,000
$775,000
16.1%For more information regarding the value of a property, please contact us for a free consultation.
4 Beds
3 Baths
2,203 SqFt
SOLD DATE : 05/11/2022
Key Details
Sold Price $900,000
Property Type Single Family Home
Sub Type Single Family - Detached
Listing Status Sold
Purchase Type For Sale
Square Footage 2,203 sqft
Price per Sqft $408
Subdivision Beverly Park 2
MLS Listing ID 6373461
Sold Date 05/11/22
Style Ranch
Bedrooms 4
HOA Y/N No
Originating Board Arizona Regional Multiple Listing Service (ARMLS)
Year Built 1954
Annual Tax Amount $3,499
Tax Year 2021
Lot Size 8,324 Sqft
Acres 0.19
Property Description
Charming, original Ralph Haver home, with the characteristic floor to ceiling windows, sloped rooflines, block construction and many of the other classic features of a Haver designed mid-century modern home. This gem is situated in the heart of the highly sought after Beverly Park subdivision of the Biltmore area of Central Phoenix. While being only minutes from everything you need including the Biltmore Fashion Park and Camelback Colonnade, it feels like you are miles from the hustle and bustle in your own secluded part of Phoenix with irrigated front lawns and enormous tree-line streets. This 4 bedroom, 3 bath property was meticulously remodeled by the owners in 2019... including stylish bathrooms with hard surface countertops and shaker cabinets, hardwood style floors, open floor plan configuration and topped off with new lighting and paint. The remodeled kitchen is open to the family areas and has custom shaker cabinets with soft-close drawers, features a massive island with seating and storage, a separate breakfast bar and LG SS appliances including gas stove. The openness is magnified by the generous natural light from the floor to ceiling windows in addition to the skylights above the kitchen and dining areas. Living area is open and big, showcasing the classic red brick wood burning fireplace surrounded by built-in shelves with views of the backyard pool through the large picture window; the same view you will receive upon entering the front door. This backyard oasis wouldn't be complete without the huge, outdoor covered and shaded conversation/eating area, built-in kiva fireplace and massive Pebble-Tec pool with slide. All of this required to keep you smiling and cool during the AZ summers! There are split master bedrooms with ensuite bathrooms with one of the two enjoying separate access to the backyard and pool. This community offers excelling Madison Schools and is down the street from several popular restaurants, stores and the Arizona Biltmore Hotel.
Location
State AZ
County Maricopa
Community Beverly Park 2
Direction 20th Street and Camelback. North on 20th Street to San Miguel Avenue. West on San Miguel Avenue to home on the right.
Rooms
Other Rooms Family Room
Master Bedroom Split
Den/Bedroom Plus 4
Ensuite Laundry Wshr/Dry HookUp Only, See Remarks
Separate Den/Office N
Interior
Interior Features Breakfast Bar, No Interior Steps, Kitchen Island, Pantry, 2 Master Baths, Full Bth Master Bdrm, High Speed Internet
Laundry Location Wshr/Dry HookUp Only,See Remarks
Heating Natural Gas
Cooling Refrigeration, Ceiling Fan(s)
Flooring Carpet, Tile, Wood
Fireplaces Type Other (See Remarks), Exterior Fireplace, Fire Pit, Living Room
Fireplace Yes
Window Features Skylight(s)
SPA None
Laundry Wshr/Dry HookUp Only, See Remarks
Exterior
Exterior Feature Covered Patio(s)
Garage Electric Door Opener, Separate Strge Area
Garage Spaces 1.0
Garage Description 1.0
Fence Block, Wood
Pool Fenced, Private
Landscape Description Irrigation Back, Irrigation Front
Community Features Historic District
Utilities Available SRP, APS, SW Gas
Amenities Available None
Waterfront No
View Mountain(s)
Roof Type Foam
Parking Type Electric Door Opener, Separate Strge Area
Private Pool Yes
Building
Lot Description Sprinklers In Rear, Sprinklers In Front, Alley, Desert Back, Grass Front, Irrigation Front, Irrigation Back
Story 1
Builder Name Unknown
Sewer Public Sewer
Water City Water
Architectural Style Ranch
Structure Type Covered Patio(s)
Schools
Elementary Schools Madison Rose Lane School
Middle Schools Madison #1 Middle School
High Schools North High School
School District Phoenix Union High School District
Others
HOA Fee Include No Fees
Senior Community No
Tax ID 164-52-083
Ownership Fee Simple
Acceptable Financing Cash, Conventional, FHA, VA Loan
Horse Property N
Listing Terms Cash, Conventional, FHA, VA Loan
Financing Conventional
Read Less Info
Want to know what your home might be worth? Contact us for a FREE valuation!

Our team is ready to help you sell your home for the highest possible price ASAP

Copyright 2024 Arizona Regional Multiple Listing Service, Inc. All rights reserved.
Bought with HomeSmart

20860 N. Tatum Blvd. Ste. 275, Phoenix, AZ, 85050, United States






