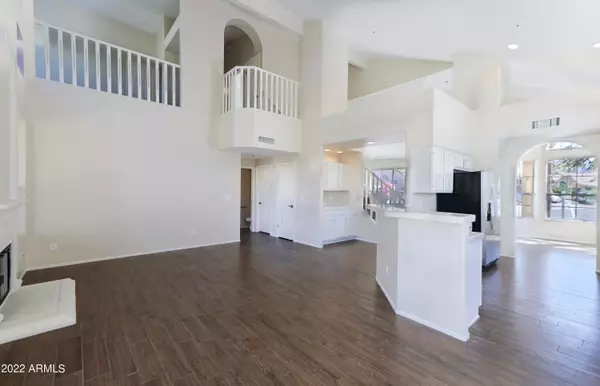$855,000
$789,000
8.4%For more information regarding the value of a property, please contact us for a free consultation.
4 Beds
2.5 Baths
2,195 SqFt
SOLD DATE : 04/14/2022
Key Details
Sold Price $855,000
Property Type Single Family Home
Sub Type Single Family - Detached
Listing Status Sold
Purchase Type For Sale
Square Footage 2,195 sqft
Price per Sqft $389
Subdivision Ironwood Village
MLS Listing ID 6371707
Sold Date 04/14/22
Style Santa Barbara/Tuscan
Bedrooms 4
HOA Fees $43/mo
HOA Y/N Yes
Originating Board Arizona Regional Multiple Listing Service (ARMLS)
Year Built 1991
Annual Tax Amount $2,666
Tax Year 2021
Lot Size 4,420 Sqft
Acres 0.1
Property Description
Freshly Updated $90K Under Market!! Copper Ridge K-8 School & Chapparal HS. RARE Master-down Floorplan --Tall Vaulted Ceilings. Whole-house On-Trend Long-Plank Tile Flooring - Whole-house White Painted Cabinets - SS Appliances. New DEEP Chef's Sink - New LED Lighting - New Interior Two-tone Paint incl. Garage - New Brushed Nickel Hardware-Faucets & New LED Lighting. PREMIUM LOT BACKS TO A WASH FOR PRIVACY. Residents may enjoy Optional reduced Fee Membership to 60,000 SqFt Village Health Club- One block Away! FLOORPLAN is in Documents Tab. 4th Bedroom is Currently a Den & easily Convertable.
Location
State AZ
County Maricopa
Community Ironwood Village
Direction Only 1 Mile from the 101. North on Pima to Downing Olson Drive. Follow the McDowell Mountians to Cliffs II Entry off of 91st. St.
Rooms
Master Bedroom Split
Den/Bedroom Plus 4
Ensuite Laundry Dryer Included, Washer Included
Separate Den/Office N
Interior
Interior Features Master Downstairs, Eat-in Kitchen, Breakfast Bar, Fire Sprinklers, Vaulted Ceiling(s), Double Vanity, Full Bth Master Bdrm, Separate Shwr & Tub
Laundry Location Dryer Included, Washer Included
Heating Electric
Cooling Refrigeration
Flooring Tile
Fireplaces Type 1 Fireplace
Fireplace Yes
Window Features Double Pane Windows
SPA None
Laundry Dryer Included, Washer Included
Exterior
Exterior Feature Playground
Garage Electric Door Opener
Garage Spaces 2.0
Garage Description 2.0
Fence Wrought Iron
Pool None
Community Features Tennis Court(s), Biking/Walking Path
Utilities Available APS
Amenities Available FHA Approved Prjct, Management, Rental OK (See Rmks), VA Approved Prjct
Waterfront No
Roof Type Tile, Concrete
Parking Type Electric Door Opener
Building
Lot Description Sprinklers In Rear, Sprinklers In Front, Desert Back, Desert Front, Auto Timer H2O Front, Auto Timer H2O Back
Story 2
Builder Name UDC
Sewer Public Sewer
Water City Water
Architectural Style Santa Barbara/Tuscan
Structure Type Playground
Schools
Elementary Schools Copper Ridge Elementary School
Middle Schools Copper Ridge Elementary School
High Schools Chaparral High School
School District Scottsdale Unified District
Others
HOA Name Ironwood Village HOA
HOA Fee Include Common Area Maint
Senior Community No
Tax ID 217-12-462
Ownership Fee Simple
Acceptable Financing Cash, Conventional, 1031 Exchange, FHA, VA Loan
Horse Property N
Listing Terms Cash, Conventional, 1031 Exchange, FHA, VA Loan
Financing Cash
Read Less Info
Want to know what your home might be worth? Contact us for a FREE valuation!

Our team is ready to help you sell your home for the highest possible price ASAP

Copyright 2024 Arizona Regional Multiple Listing Service, Inc. All rights reserved.
Bought with Silverleaf Realty

20860 N. Tatum Blvd. Ste. 275, Phoenix, AZ, 85050, United States






