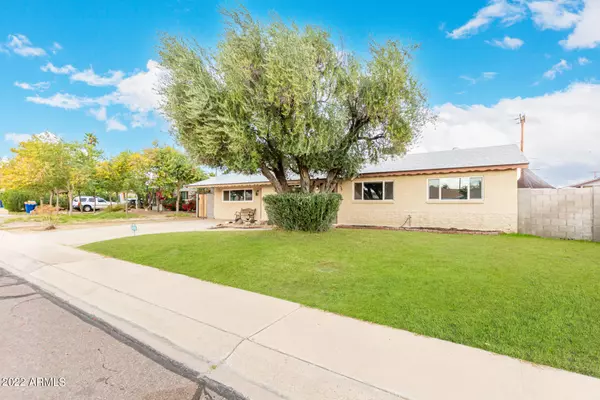$595,000
$565,000
5.3%For more information regarding the value of a property, please contact us for a free consultation.
4 Beds
2 Baths
1,939 SqFt
SOLD DATE : 02/24/2022
Key Details
Sold Price $595,000
Property Type Single Family Home
Sub Type Single Family - Detached
Listing Status Sold
Purchase Type For Sale
Square Footage 1,939 sqft
Price per Sqft $306
Subdivision Papago Parkway 6
MLS Listing ID 6343810
Sold Date 02/24/22
Style Ranch
Bedrooms 4
HOA Y/N No
Originating Board Arizona Regional Multiple Listing Service (ARMLS)
Year Built 1958
Annual Tax Amount $1,626
Tax Year 2021
Lot Size 7,401 Sqft
Acres 0.17
Property Description
Beautiful 4 bed, 2 bath property with manicured landscape is now on the market! Inside, you will find a perfectly flowing layout showcasing soothing palette, tile floors, fresh paint & an inviting living area. The remodeled kitchen offers a plethora of white cabinets with crown moulding, stylish backsplash, granite counters, & a two tone center island with a breakfast bar. Two remodeled bathrooms with tiled showers. Master bedroom featuring a private bathroom with designer's tile shower & a well-sized closet. Spacious AZ room is ideal for relaxing without worrying about the weather. Host fun gatherings in the fabulous backyard surrounded by fruit trees, green grass, a storage shed, & endless blue skies! Minutes from restaurants, hiking trails, & the Phoenix Zoo!
Location
State AZ
County Maricopa
Community Papago Parkway 6
Direction Head east on McDowell Rd towards 68th St. Turn right onto 68th St, continue on College Ave, & turn right on Garfield St. Property is on the right.
Rooms
Other Rooms ExerciseSauna Room, Family Room, Arizona RoomLanai
Master Bedroom Not split
Den/Bedroom Plus 4
Separate Den/Office N
Interior
Interior Features Eat-in Kitchen, Breakfast Bar, No Interior Steps, Soft Water Loop, Kitchen Island, 3/4 Bath Master Bdrm, High Speed Internet, Granite Counters
Heating Natural Gas, ENERGY STAR Qualified Equipment
Cooling Refrigeration, Programmable Thmstat, Ceiling Fan(s)
Flooring Tile
Fireplaces Number No Fireplace
Fireplaces Type None
Fireplace No
Window Features Double Pane Windows,Low Emissivity Windows
SPA None
Exterior
Exterior Feature Storage
Fence Block
Pool None
Community Features Near Bus Stop, Biking/Walking Path
Utilities Available SRP, SW Gas
Amenities Available FHA Approved Prjct, None, Rental OK (See Rmks), VA Approved Prjct
Waterfront No
Roof Type Composition
Private Pool No
Building
Lot Description Sprinklers In Rear, Sprinklers In Front, Alley, Gravel/Stone Front, Grass Front, Grass Back, Auto Timer H2O Front, Auto Timer H2O Back
Story 1
Builder Name Unknown
Sewer Public Sewer
Water City Water
Architectural Style Ranch
Structure Type Storage
Schools
Elementary Schools Flora Thew Elementary School
Middle Schools Geneva Epps Mosley Middle School
High Schools Tempe High School
School District Scottsdale Unified District
Others
HOA Fee Include No Fees
Senior Community No
Tax ID 129-20-141
Ownership Fee Simple
Acceptable Financing Cash, Conventional, 1031 Exchange, FHA, VA Loan
Horse Property N
Listing Terms Cash, Conventional, 1031 Exchange, FHA, VA Loan
Financing Conventional
Read Less Info
Want to know what your home might be worth? Contact us for a FREE valuation!

Our team is ready to help you sell your home for the highest possible price ASAP

Copyright 2024 Arizona Regional Multiple Listing Service, Inc. All rights reserved.
Bought with My Home Group Real Estate

20860 N. Tatum Blvd. Ste. 275, Phoenix, AZ, 85050, United States






