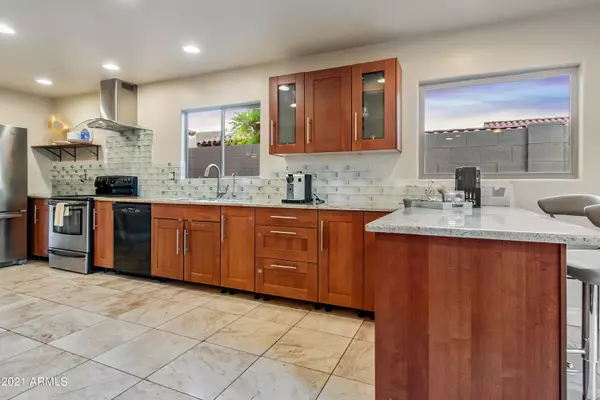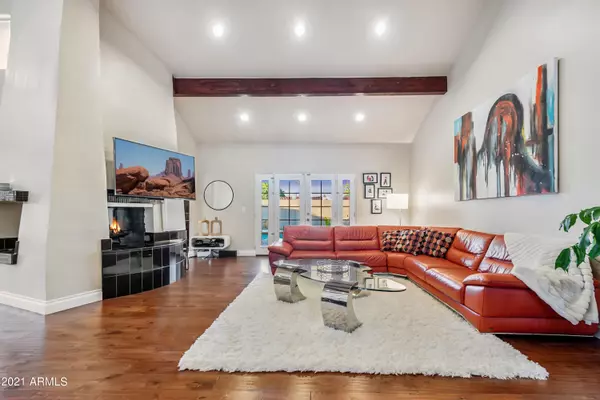$815,000
$815,000
For more information regarding the value of a property, please contact us for a free consultation.
4 Beds
3.5 Baths
3,281 SqFt
SOLD DATE : 01/26/2022
Key Details
Sold Price $815,000
Property Type Single Family Home
Sub Type Single Family - Detached
Listing Status Sold
Purchase Type For Sale
Square Footage 3,281 sqft
Price per Sqft $248
Subdivision Briarwood 2
MLS Listing ID 6336947
Sold Date 01/26/22
Style Territorial/Santa Fe
Bedrooms 4
HOA Fees $758/mo
HOA Y/N Yes
Originating Board Arizona Regional Multiple Listing Service (ARMLS)
Land Lease Amount 598.0
Year Built 1974
Annual Tax Amount $1,536
Tax Year 2021
Lot Size 7,105 Sqft
Acres 0.16
Property Description
LOCATION, LOCATION, LOCATION. Situated on a large cul-de-sac lot in the heart of Scottsdale, the current owner stripped the home down to the studs when it was purchased. The floor plan was opened, bathrooms, kitchen and systems updated. ***MASTER DOWNSTAIRS*** with walk-in steam shower, knotty Alder solid-interior doors, stunning beams, vaulted ceiling, timeless french marble, hand-scraped wood flooring, updated electrical and recessed lighting, GAS fireplace, TRANE A/C UNITS (2015, 2021), Dual-pane low-e windows, Pella sliding door, ample storage, large walk in closets, pool w/paver decking, artificial turf, removable pool safety fence, garage insulated doors and epoxy floors, wifi compatible opener, gas dryer. This home has a flex room if an office or art space is desired downstairs. Gas meter is on west side, close to kitchen for anyone who prefers gas cooking or to convert to gas systems (like a tankless gas water heater).
Location
State AZ
County Maricopa
Community Briarwood 2
Direction East on McDonald to entry of Briarwood community (73rd Pl) North through gate to Solcito, East to 73rd Way, North to Valley Vista, West to end of Cul-de-sac
Rooms
Other Rooms Great Room, Family Room, BonusGame Room
Master Bedroom Downstairs
Den/Bedroom Plus 5
Ensuite Laundry WshrDry HookUp Only
Separate Den/Office N
Interior
Interior Features Master Downstairs, Eat-in Kitchen, Breakfast Bar, 9+ Flat Ceilings, Vaulted Ceiling(s), Wet Bar, Pantry, 2 Master Baths, 3/4 Bath Master Bdrm, Double Vanity, Full Bth Master Bdrm, High Speed Internet, Granite Counters
Laundry Location WshrDry HookUp Only
Heating Electric
Cooling Refrigeration, Programmable Thmstat, Ceiling Fan(s)
Flooring Stone, Tile, Wood
Fireplaces Type 1 Fireplace, Two Way Fireplace, Gas
Fireplace Yes
Window Features Dual Pane,Low-E,Vinyl Frame
SPA None
Laundry WshrDry HookUp Only
Exterior
Exterior Feature Covered Patio(s), Patio, Private Street(s), Storage
Garage Electric Door Opener
Garage Spaces 2.0
Garage Description 2.0
Fence Other, Block
Pool Fenced, Private
Community Features Gated Community
Utilities Available APS, SW Gas
Waterfront No
View Mountain(s)
Roof Type Tile,Foam
Parking Type Electric Door Opener
Private Pool Yes
Building
Lot Description Sprinklers In Front, Cul-De-Sac, Grass Front, Synthetic Grass Back, Auto Timer H2O Front
Story 2
Builder Name rare floorplan
Sewer Public Sewer
Water Pvt Water Company
Architectural Style Territorial/Santa Fe
Structure Type Covered Patio(s),Patio,Private Street(s),Storage
Schools
Elementary Schools Kiva Elementary School
Middle Schools Mohave Middle School
High Schools Saguaro Elementary School
School District Scottsdale Unified District
Others
HOA Name APM
HOA Fee Include Maintenance Grounds,Street Maint,Front Yard Maint
Senior Community No
Tax ID 174-15-105
Ownership Leasehold
Acceptable Financing Conventional
Horse Property N
Listing Terms Conventional
Financing Conventional
Read Less Info
Want to know what your home might be worth? Contact us for a FREE valuation!

Our team is ready to help you sell your home for the highest possible price ASAP

Copyright 2024 Arizona Regional Multiple Listing Service, Inc. All rights reserved.
Bought with Launch Powered By Compass

20860 N. Tatum Blvd. Ste. 275, Phoenix, AZ, 85050, United States






