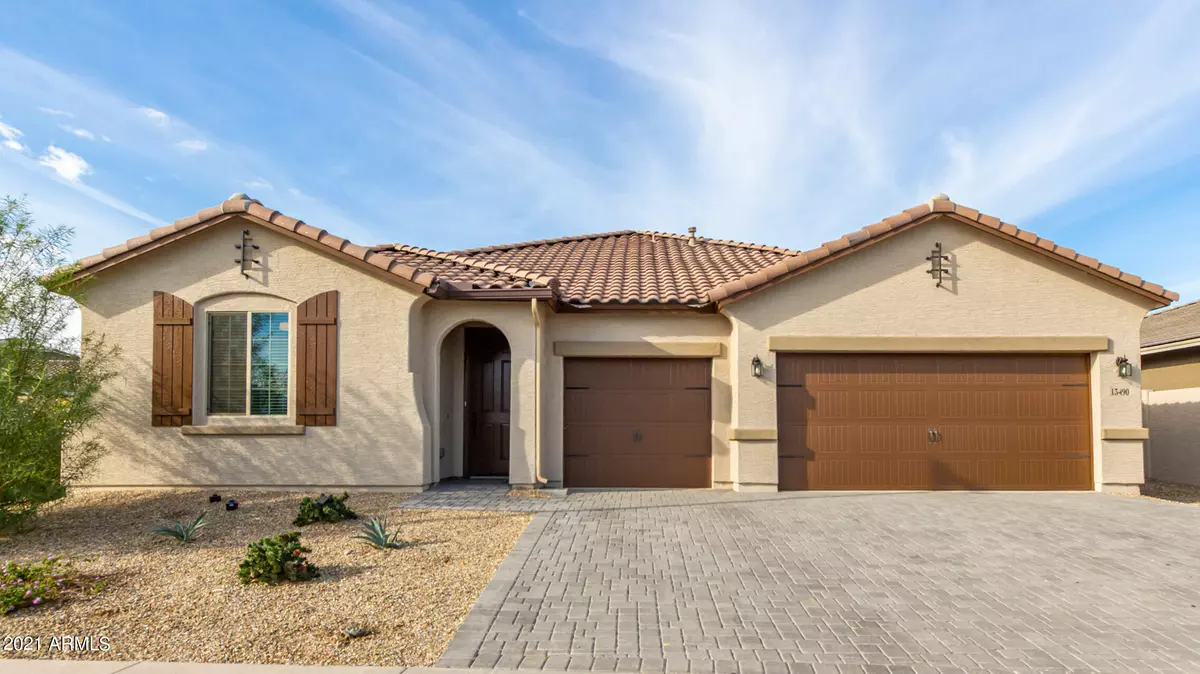$695,000
$675,000
3.0%For more information regarding the value of a property, please contact us for a free consultation.
4 Beds
3.5 Baths
2,827 SqFt
SOLD DATE : 02/04/2022
Key Details
Sold Price $695,000
Property Type Single Family Home
Sub Type Single Family - Detached
Listing Status Sold
Purchase Type For Sale
Square Footage 2,827 sqft
Price per Sqft $245
Subdivision Estrella Mountain Ranch Parcel 99
MLS Listing ID 6327239
Sold Date 02/04/22
Bedrooms 4
HOA Fees $107/qua
HOA Y/N Yes
Originating Board Arizona Regional Multiple Listing Service (ARMLS)
Year Built 2019
Annual Tax Amount $4,053
Tax Year 2021
Lot Size 0.257 Acres
Acres 0.26
Property Description
Gorgeous & model sharp on an 11000SF lot with a heated pool. This beauty boasts a multi-gen floorplan with a bed, bath & private family room suite. Perfect for a teen flex space or mother in law. Open kitchen with rich espresso cabinetry, quartz counters, expansive island, trendy black stainless appliances, pendant lights & walk-in pantry. Spacious greatroom & eat-in dining are light & bright with a multi-slide patio door...bring the outdoors in! Split plan, spacious bedroom sizes with walk-ins, 2 en-suite baths & loads of storage in this well thought out plan. Outdoors find a resort oasis where you can enjoy your heated pool year round....custom pergola, crisp artificial turf, custom pool cover & extended cool deck. Huge 3 car garage with overhead storage. & service door. This home shines and is perfectly located in sought after Estrella. Lakes, golf, tennis, community pool, clubhouse, playgrounds galore & all the activities you could ever hope for all located in the subdivision. Enjoy as much or as little as you choose. Buyer to verify all information.
Location
State AZ
County Maricopa
Community Estrella Mountain Ranch Parcel 99
Direction Westar West.... Verdin Right.... 183rd Avenue Left
Rooms
Other Rooms Great Room, BonusGame Room
Master Bedroom Split
Den/Bedroom Plus 6
Separate Den/Office Y
Interior
Interior Features Eat-in Kitchen, Breakfast Bar, Soft Water Loop, Kitchen Island, 3/4 Bath Master Bdrm, Double Vanity
Heating Natural Gas
Cooling Refrigeration, Programmable Thmstat, Ceiling Fan(s)
Flooring Carpet, Tile
Fireplaces Number No Fireplace
Fireplaces Type None
Fireplace No
Window Features Double Pane Windows
SPA None
Exterior
Exterior Feature Covered Patio(s), Gazebo/Ramada
Parking Features Electric Door Opener
Garage Spaces 3.0
Garage Description 3.0
Fence Block
Pool Heated, Private
Community Features Community Spa, Community Pool, Lake Subdivision, Golf, Tennis Court(s), Playground, Biking/Walking Path, Clubhouse, Fitness Center
Utilities Available APS, SW Gas
Amenities Available Management
Roof Type Tile
Private Pool Yes
Building
Lot Description Desert Back, Desert Front
Story 1
Builder Name Richmond American
Sewer Public Sewer
Water City Water
Structure Type Covered Patio(s),Gazebo/Ramada
New Construction No
Schools
Elementary Schools Westar Elementary School
Middle Schools Westar Elementary School
High Schools Estrella Foothills High School
School District Buckeye Union High School District
Others
HOA Name Estrella
HOA Fee Include Maintenance Grounds
Senior Community No
Tax ID 400-80-616
Ownership Fee Simple
Acceptable Financing Cash, Conventional, VA Loan
Horse Property N
Listing Terms Cash, Conventional, VA Loan
Financing Conventional
Read Less Info
Want to know what your home might be worth? Contact us for a FREE valuation!

Our team is ready to help you sell your home for the highest possible price ASAP

Copyright 2025 Arizona Regional Multiple Listing Service, Inc. All rights reserved.
Bought with eXp Realty
20860 N. Tatum Blvd. Ste. 275, Phoenix, AZ, 85050, United States






