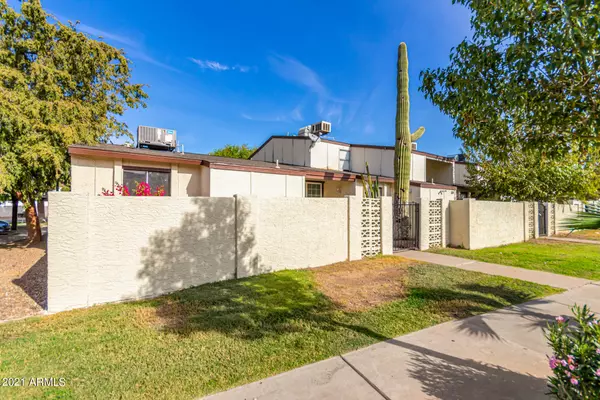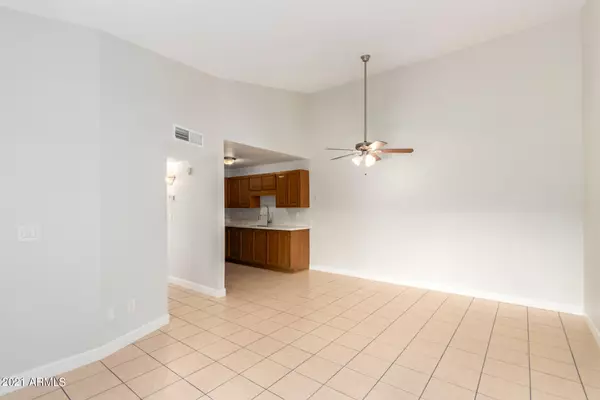$170,000
$172,900
1.7%For more information regarding the value of a property, please contact us for a free consultation.
2 Beds
1 Bath
708 SqFt
SOLD DATE : 12/30/2021
Key Details
Sold Price $170,000
Property Type Single Family Home
Sub Type Patio Home
Listing Status Sold
Purchase Type For Sale
Square Footage 708 sqft
Price per Sqft $240
Subdivision Raintree Gardens Unit 4 Amd
MLS Listing ID 6326259
Sold Date 12/30/21
Style Ranch
Bedrooms 2
HOA Fees $89/mo
HOA Y/N Yes
Originating Board Arizona Regional Multiple Listing Service (ARMLS)
Year Built 1985
Annual Tax Amount $364
Tax Year 2021
Lot Size 1,442 Sqft
Acres 0.03
Property Description
Come take a look at this tastefully updated 2 bedrooms, 1 bathroom property perfect for a starter home or add to your growing portfolio! As you step in you'll instantly notice the vaulted ceilings, fresh neutral paint, ceiling fans, tile flooring throughout, and a convenient open concept living and dining area. The beautiful eat-in kitchen has been updated too and features newer appliances, solid surface counters, and handsome wood cabinetry. Both bedrooms enjoy a spacious closet, and the bathroom is spotless with a tub and shower combo. Also including a carport space outside the unit and an inside laundry room. Don't miss out on this wonderful gem in a quiet community. Very clean, NEW AC, vacant, and move-in ready, waiting just for you. Hurry! Book a showing before it's gone!
Location
State AZ
County Maricopa
Community Raintree Gardens Unit 4 Amd
Direction West on Osborn to 3rd Drive on left, Park in Sp #156 and unit is in frnot of you on the right
Rooms
Other Rooms Great Room
Den/Bedroom Plus 2
Separate Den/Office N
Interior
Interior Features No Interior Steps, High Speed Internet
Heating Electric
Cooling Refrigeration, Ceiling Fan(s)
Flooring Tile
Fireplaces Number No Fireplace
Fireplaces Type None
Fireplace No
SPA None
Laundry Wshr/Dry HookUp Only
Exterior
Exterior Feature Patio, Storage
Parking Features Assigned
Carport Spaces 2
Fence Block
Pool None
Utilities Available SRP
Amenities Available Management
Roof Type Composition
Private Pool No
Building
Lot Description Corner Lot, Grass Front, Grass Back
Story 1
Unit Features Ground Level
Builder Name LENNAR HOMES
Sewer Public Sewer
Water City Water
Architectural Style Ranch
Structure Type Patio,Storage
New Construction No
Schools
Elementary Schools Sunset School - Phoenix
Middle Schools Estrella Middle School
High Schools Trevor Browne High School
School District Phoenix Union High School District
Others
HOA Name ASA Management
HOA Fee Include Roof Repair,Maintenance Grounds,Roof Replacement
Senior Community No
Tax ID 102-85-156
Ownership Condominium
Acceptable Financing Cash, Conventional, FHA, VA Loan
Horse Property N
Listing Terms Cash, Conventional, FHA, VA Loan
Financing FHA
Read Less Info
Want to know what your home might be worth? Contact us for a FREE valuation!

Our team is ready to help you sell your home for the highest possible price ASAP

Copyright 2025 Arizona Regional Multiple Listing Service, Inc. All rights reserved.
Bought with Century 21 Northwest
20860 N. Tatum Blvd. Ste. 275, Phoenix, AZ, 85050, United States






