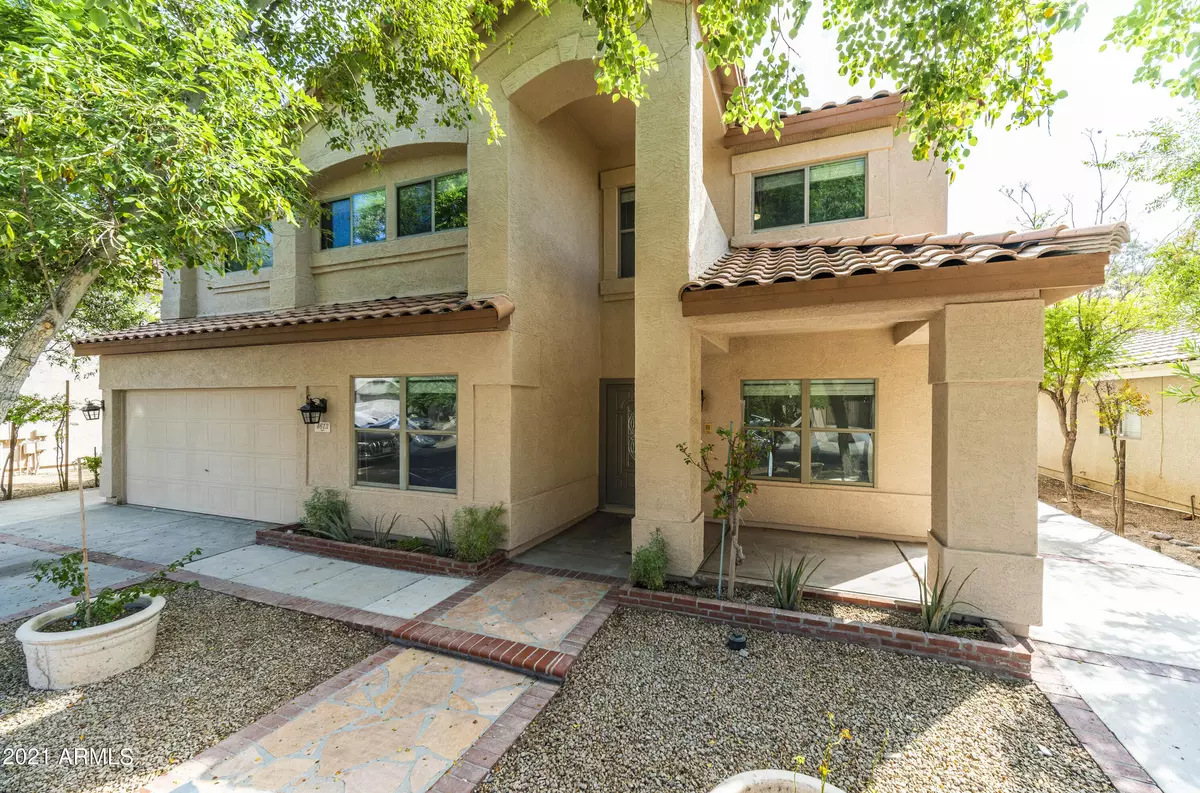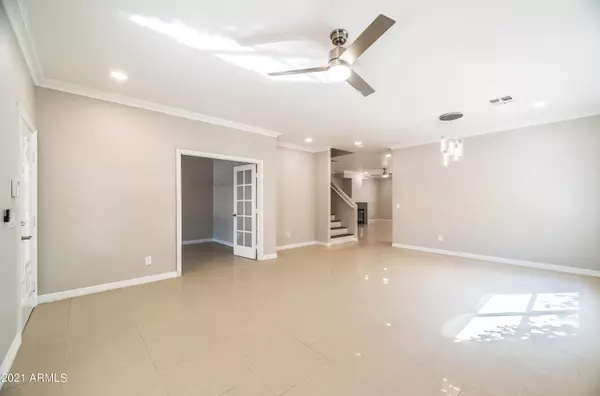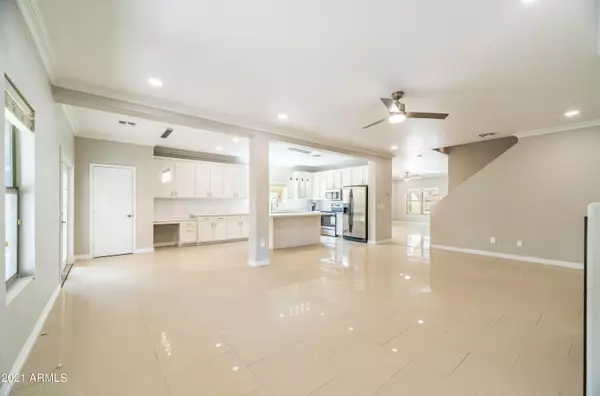$558,000
$498,000
12.0%For more information regarding the value of a property, please contact us for a free consultation.
6 Beds
3.5 Baths
4,139 SqFt
SOLD DATE : 10/15/2021
Key Details
Sold Price $558,000
Property Type Single Family Home
Sub Type Single Family - Detached
Listing Status Sold
Purchase Type For Sale
Square Footage 4,139 sqft
Price per Sqft $134
Subdivision Terracita
MLS Listing ID 6293337
Sold Date 10/15/21
Style Ranch
Bedrooms 6
HOA Fees $48/qua
HOA Y/N Yes
Originating Board Arizona Regional Multiple Listing Service (ARMLS)
Year Built 2001
Annual Tax Amount $2,486
Tax Year 2021
Lot Size 7,150 Sqft
Acres 0.16
Property Description
Beautifully remodeled and upgraded home. 6 large bedrooms, including 2 separate master bedroom suites, 3.5 bath home. Property features a separate office/den room and large loft/game area. Fire place, 9 foot ceilings. New ceiling fans and dimmable LED can lights. New flooring through, including carpets and wood plank tiles in bedrooms, ceramic and wood plank tiles elsewhere. Crown molding in all the right places. Gourmet kitchen, quartz countertops, new chandelier and pendant lights, subway tile back splash, under mount sink and new stainless steel appliances. All bathroom upgraded. New vanities, quarts countertops, dual flush toilets, mirrors, and hardware. Many more features.
2 miles from Cardinal's Stadium and close to downtown.
Location
State AZ
County Maricopa
Community Terracita
Direction CAMELBACK TO 95TH AVE SOUTH TO ELM, EAST TO 94TH DR TO HIGHLAND EAST TO 93RD DR. SOUTH TO HAZELWOOD AND EAST TO 92ND LN
Rooms
Master Bedroom Downstairs
Den/Bedroom Plus 7
Separate Den/Office Y
Interior
Interior Features Master Downstairs, Eat-in Kitchen, Breakfast Bar, 9+ Flat Ceilings, Central Vacuum, Kitchen Island, Pantry, Double Vanity, High Speed Internet, Granite Counters
Heating Electric
Cooling Refrigeration, Programmable Thmstat, Ceiling Fan(s)
Flooring Carpet, Tile
Fireplaces Type 1 Fireplace
Fireplace Yes
SPA None
Exterior
Exterior Feature Playground, Patio
Garage Spaces 2.0
Garage Description 2.0
Fence Block
Pool None
Landscape Description Irrigation Front
Community Features Playground, Biking/Walking Path
Utilities Available SRP
Amenities Available Other, Rental OK (See Rmks)
Roof Type Tile
Private Pool No
Building
Lot Description Desert Front, Natural Desert Back, Dirt Front, Grass Back, Irrigation Front
Story 2
Builder Name KB
Sewer Public Sewer
Water City Water
Architectural Style Ranch
Structure Type Playground,Patio
New Construction No
Schools
Elementary Schools Sunset Ridge Elementary - Phoenix
Middle Schools Sunset Ridge Elementary - Phoenix
High Schools Copper Canyon High School
School District Tolleson Union High School District
Others
HOA Name Planned Development
HOA Fee Include Maintenance Grounds
Senior Community No
Tax ID 102-18-213
Ownership Fee Simple
Acceptable Financing Cash, Conventional, FHA, VA Loan
Horse Property N
Listing Terms Cash, Conventional, FHA, VA Loan
Financing VA
Read Less Info
Want to know what your home might be worth? Contact us for a FREE valuation!

Our team is ready to help you sell your home for the highest possible price ASAP

Copyright 2025 Arizona Regional Multiple Listing Service, Inc. All rights reserved.
Bought with West USA Realty
20860 N. Tatum Blvd. Ste. 275, Phoenix, AZ, 85050, United States






