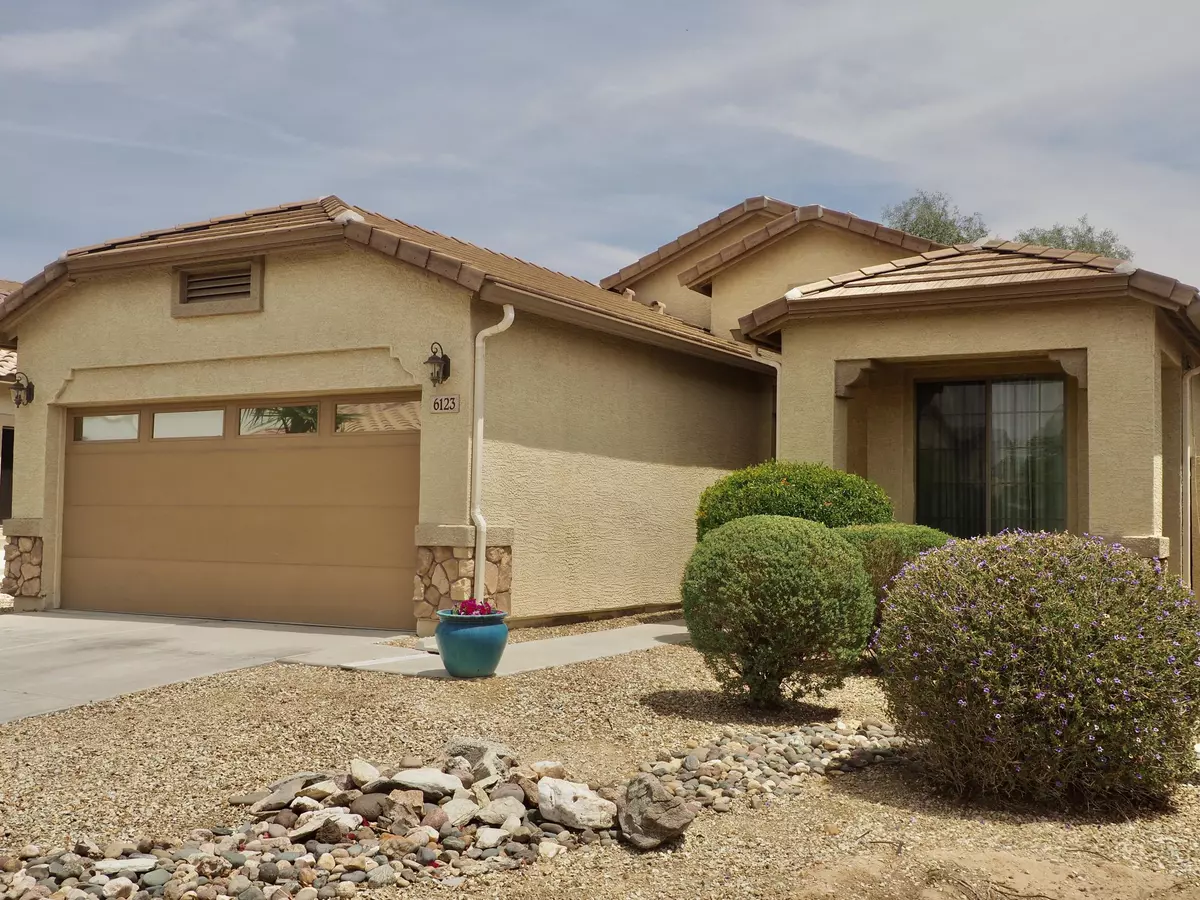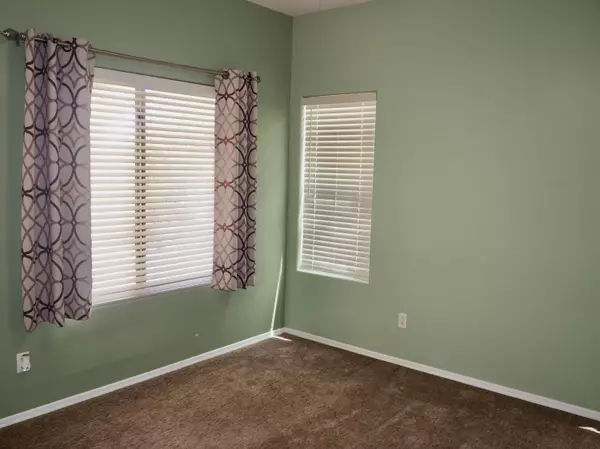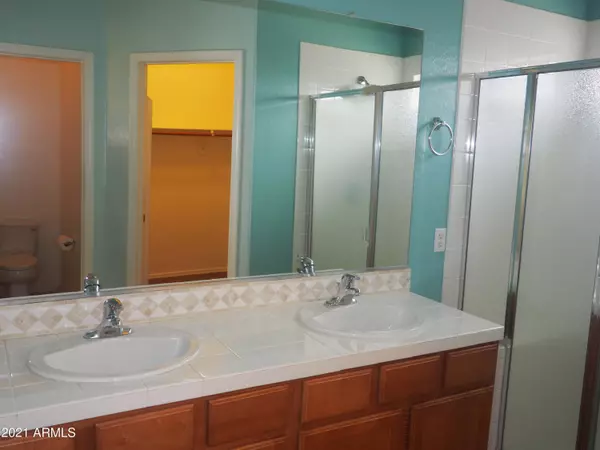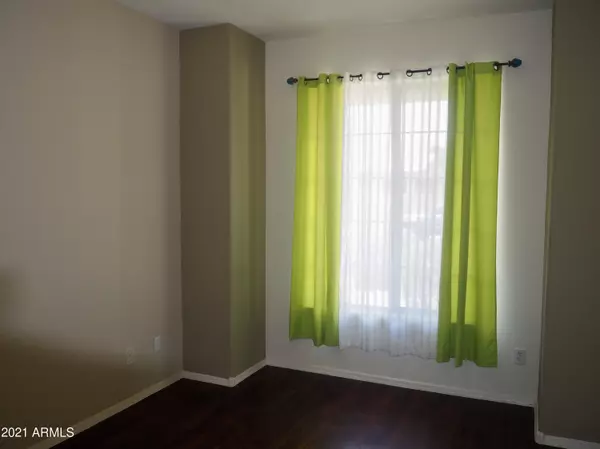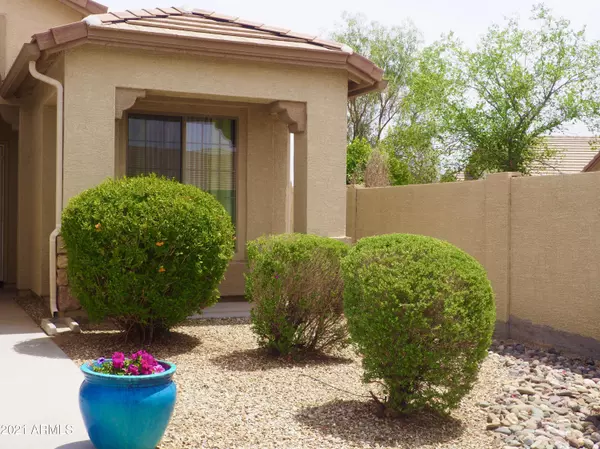$305,000
$275,000
10.9%For more information regarding the value of a property, please contact us for a free consultation.
3 Beds
2 Baths
1,404 SqFt
SOLD DATE : 06/11/2021
Key Details
Sold Price $305,000
Property Type Single Family Home
Sub Type Single Family - Detached
Listing Status Sold
Purchase Type For Sale
Square Footage 1,404 sqft
Price per Sqft $217
Subdivision Buckeye 320
MLS Listing ID 6229197
Sold Date 06/11/21
Style Ranch
Bedrooms 3
HOA Fees $71/mo
HOA Y/N Yes
Originating Board Arizona Regional Multiple Listing Service (ARMLS)
Year Built 2006
Annual Tax Amount $1,056
Tax Year 2020
Lot Size 6,786 Sqft
Acres 0.16
Property Description
A Lovely 3br/2b house that is conveniently located to I-10/shopping. House features Leased Solar, split open-concept floor plan that is nicely painted in light/bright palate of colors. The eat-in kitchen has stainless appliances, upgraded cabinets with pull-out drawers and a breakfast bar. Family room is spacious enough for entertaining. The large MBR has a walk-in closet with built in shelving and an adjoining master bath with dual sinks. The oversized laundry room has shelving and direct access to garage. In addition, the Whirlpool Duet Steam front loader washer and matching dryer convey. The outside of the property is professionally landscaped in the front. The generous backyard has a large rock waterfall feature, a tree for shade, a storage shed and is waiting for your finishing touch!
Location
State AZ
County Maricopa
Community Buckeye 320
Direction I-10 to Miller(south), R on Southern, L on S 257th Ave, R on Lynne, R on257th Dr. House on right.
Rooms
Other Rooms Family Room
Master Bedroom Split
Den/Bedroom Plus 3
Separate Den/Office N
Interior
Interior Features Eat-in Kitchen, Drink Wtr Filter Sys, No Interior Steps, Pantry, 3/4 Bath Master Bdrm, Double Vanity, High Speed Internet, Laminate Counters
Heating Electric
Cooling Refrigeration, Programmable Thmstat, Ceiling Fan(s)
Flooring Other, Carpet, Tile
Fireplaces Number No Fireplace
Fireplaces Type None
Fireplace No
Window Features Sunscreen(s)
SPA None
Exterior
Exterior Feature Covered Patio(s), Patio, Storage
Garage Electric Door Opener
Garage Spaces 2.0
Garage Description 2.0
Fence Block
Pool None
Community Features Playground, Biking/Walking Path
Utilities Available APS
Waterfront No
Roof Type Tile
Accessibility Lever Handles
Parking Type Electric Door Opener
Private Pool No
Building
Lot Description Desert Back, Desert Front, Gravel/Stone Front, Gravel/Stone Back, Auto Timer H2O Front, Auto Timer H2O Back
Story 1
Builder Name Greystone
Sewer Public Sewer
Water City Water
Architectural Style Ranch
Structure Type Covered Patio(s),Patio,Storage
Schools
Elementary Schools Bales Elementary School
Middle Schools Bales Elementary School
High Schools Buckeye Union High School
School District Buckeye Union High School District
Others
HOA Name Santarra Comm Assoc
HOA Fee Include Maintenance Grounds,No Fees
Senior Community No
Tax ID 504-57-296
Ownership Fee Simple
Acceptable Financing Cash, Conventional, 1031 Exchange, FHA, VA Loan
Horse Property N
Listing Terms Cash, Conventional, 1031 Exchange, FHA, VA Loan
Financing Conventional
Read Less Info
Want to know what your home might be worth? Contact us for a FREE valuation!

Our team is ready to help you sell your home for the highest possible price ASAP

Copyright 2024 Arizona Regional Multiple Listing Service, Inc. All rights reserved.
Bought with HomeSmart

20860 N. Tatum Blvd. Ste. 275, Phoenix, AZ, 85050, United States

