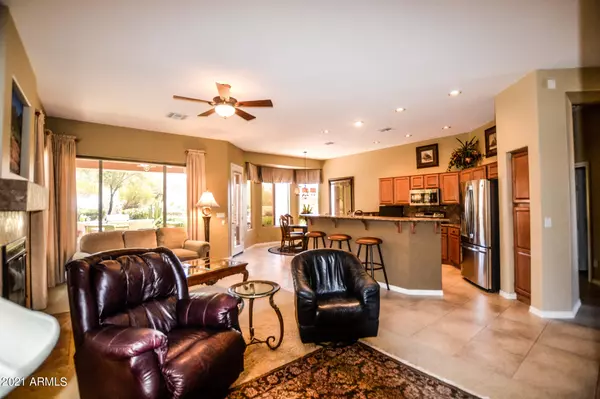$414,000
$409,000
1.2%For more information regarding the value of a property, please contact us for a free consultation.
2 Beds
2 Baths
1,671 SqFt
SOLD DATE : 05/17/2021
Key Details
Sold Price $414,000
Property Type Single Family Home
Sub Type Single Family - Detached
Listing Status Sold
Purchase Type For Sale
Square Footage 1,671 sqft
Price per Sqft $247
Subdivision Mountainbrook Village
MLS Listing ID 6213793
Sold Date 05/17/21
Style Ranch
Bedrooms 2
HOA Fees $41
HOA Y/N Yes
Originating Board Arizona Regional Multiple Listing Service (ARMLS)
Year Built 2001
Annual Tax Amount $2,923
Tax Year 2020
Lot Size 8,079 Sqft
Acres 0.19
Property Description
BEAUTIFUL ONE OWNER ESTRELLA model on Private Cul-D-Sac. This mostly furnished home features: Large Lot (over 8000 sq ft); Natural Gas Fireplace in Great Rm; Custom Fans, Lights & Curtains thru out; Kitchen with Breakfast Bar- Stainless Steel Appliances- Custom Tile Back Splash around counters- Extended Bay Window in Dinning area off kitchen; Split Master w/Jetted Tub- Double Sinks- Walk-in Closet; Private Backyard w/ Built in Natural Gas BBQ- Exposure is Sun in the morning and Shade in the afternoon- Mature landscape enhances privacy- Porch Roof coated twice- PVC Irrigation System. New Gas Water Heater. New Water Softener. 3 Custom made Steel Security Doors. 4' Extended Garage. Enjoy Active Adult Community Living nestled at the base of the Magnificent Superstition Mountains.
Location
State AZ
County Pinal
Community Mountainbrook Village
Direction North on Mountainbrook Dr. to Wildcat and turn left. Turn right on Joshua Tree Ct. to home on right.
Rooms
Other Rooms Great Room
Master Bedroom Split
Den/Bedroom Plus 3
Ensuite Laundry Dryer Included, Washer Included
Separate Den/Office Y
Interior
Interior Features Master Downstairs, Walk-In Closet(s), Eat-in Kitchen, 9+ Flat Ceilings, Furnished(See Rmrks), No Interior Steps, Soft Water Loop, Pantry, Double Vanity, Full Bth Master Bdrm, Separate Shwr & Tub, High Speed Internet, Laminate Counters
Laundry Location Dryer Included, Washer Included
Heating Natural Gas
Cooling Refrigeration, Ceiling Fan(s)
Flooring Carpet, Tile
Fireplaces Type 1 Fireplace, Family Room, Gas
Fireplace Yes
Window Features Tinted Windows
SPA Community, Heated, None
Laundry Dryer Included, Washer Included
Exterior
Exterior Feature Covered Patio(s), Built-in Barbecue
Garage Attch'd Gar Cabinets, Dir Entry frm Garage, Electric Door Opener, Extnded Lngth Garage
Garage Spaces 2.0
Garage Description 2.0
Fence Block
Pool Community, Heated, None
Community Features Community Media Room, Pool, Golf, Tennis Court(s), Biking/Walking Path, Clubhouse
Utilities Available SRP, SW Gas
Amenities Available Management, Rental OK (See Rmks)
Waterfront No
Roof Type Composition
Parking Type Attch'd Gar Cabinets, Dir Entry frm Garage, Electric Door Opener, Extnded Lngth Garage
Building
Lot Description Sprinklers In Rear, Sprinklers In Front, Desert Back, Desert Front, Cul-De-Sac
Story 1
Builder Name Shea
Sewer Private Sewer
Water Pvt Water Company
Architectural Style Ranch
Structure Type Covered Patio(s), Built-in Barbecue
Schools
Elementary Schools Peralta Trail Elementary School
Middle Schools Cactus Canyon Junior High
High Schools Apache Junction High School
School District Apache Junction Unified District
Others
HOA Name Mountainbrook Vlg
HOA Fee Include Common Area Maint
Senior Community Yes
Tax ID 108-35-010
Ownership Fee Simple
Acceptable Financing Cash, Conventional, 1031 Exchange, VA Loan
Horse Property N
Listing Terms Cash, Conventional, 1031 Exchange, VA Loan
Financing Conventional
Special Listing Condition Age Rstrt (See Rmks)
Read Less Info
Want to know what your home might be worth? Contact us for a FREE valuation!

Our team is ready to help you sell your home for the highest possible price ASAP

Copyright 2024 Arizona Regional Multiple Listing Service, Inc. All rights reserved.
Bought with RE/MAX Classic

20860 N. Tatum Blvd. Ste. 275, Phoenix, AZ, 85050, United States






