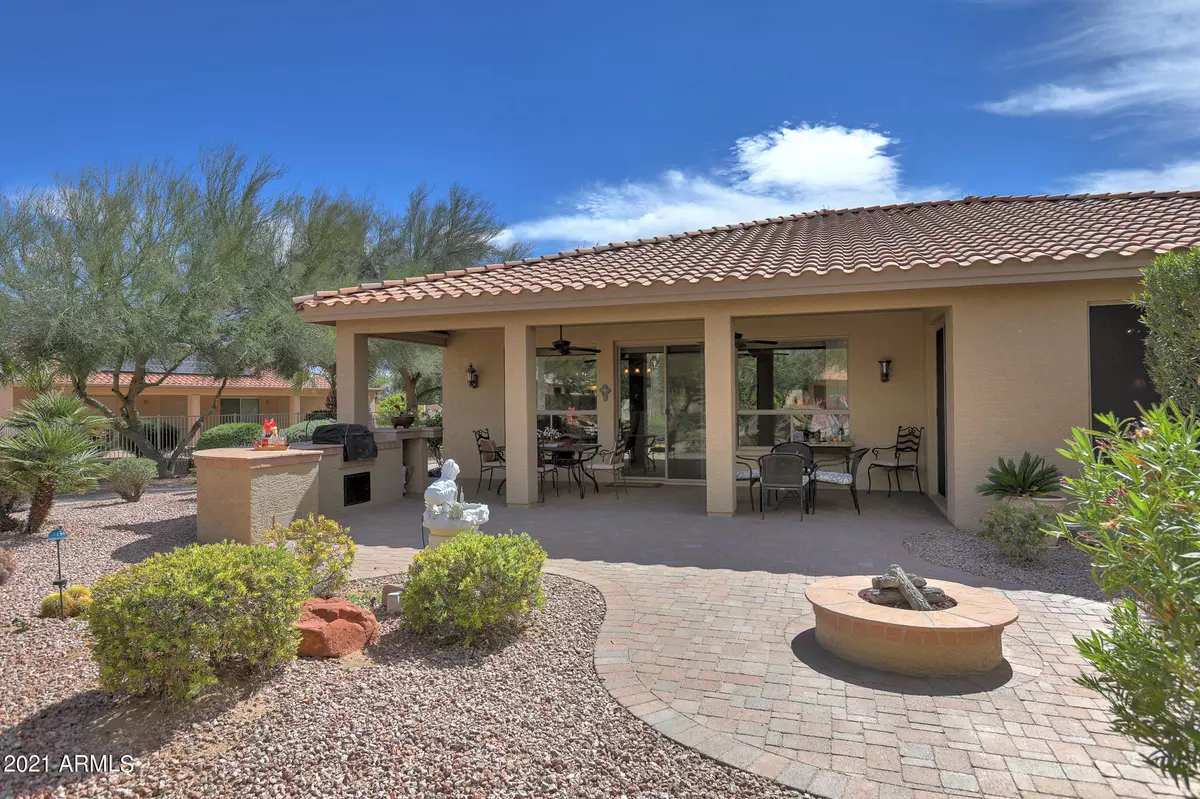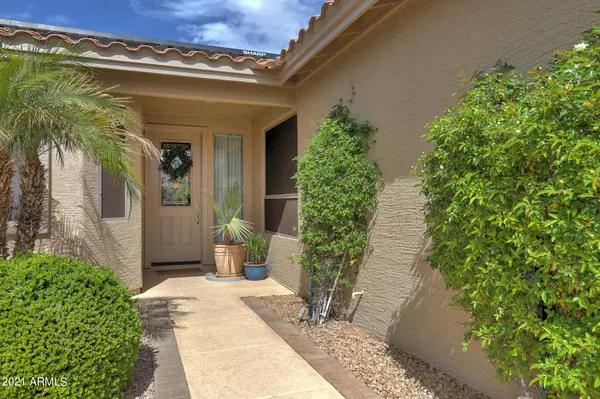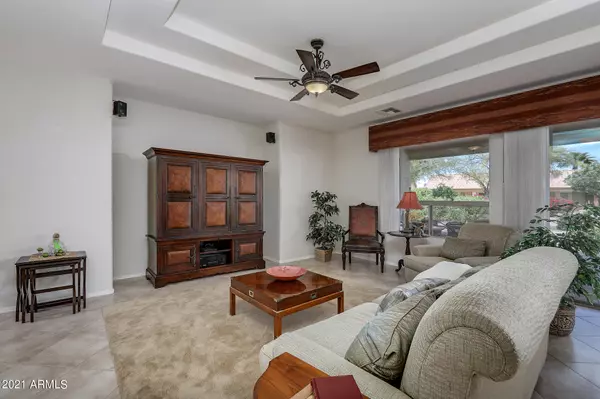$471,000
$425,000
10.8%For more information regarding the value of a property, please contact us for a free consultation.
2 Beds
2 Baths
2,238 SqFt
SOLD DATE : 04/28/2021
Key Details
Sold Price $471,000
Property Type Single Family Home
Sub Type Single Family - Detached
Listing Status Sold
Purchase Type For Sale
Square Footage 2,238 sqft
Price per Sqft $210
Subdivision Pebblecreek Unit 33
MLS Listing ID 6211730
Sold Date 04/28/21
Bedrooms 2
HOA Fees $113
HOA Y/N Yes
Originating Board Arizona Regional Multiple Listing Service (ARMLS)
Year Built 2004
Annual Tax Amount $3,717
Tax Year 2020
Lot Size 8,445 Sqft
Acres 0.19
Property Description
Beautiful Home In The Heart Of Tuscany Falls. Gorgeous Landscape On A Pool-Sized Lot, Bordered By Common Area & Walking Paths. Within Minutes' Walk To Tuscany Falls Clubhouse Complex. Expansive Kitchen Has Upgraded Maple Cabinets Complemented By Tiled Backsplash, Gas-Stove Top And New Stainless Steel Appliances Including French-Door Refrigerator And Wall Ovens (Aug '20). Den With Beautiful Built-In StoneCreek Desk And Cabinetry. Primary Suite Features Huge Bath With Exquisite Tiled Shower & Granite Countertops and Large Walk-in Closet. Guest Bath Includes Same Upgraded Finishes. Exterior Freshly Painted In 2019. Gorgeous 16-inch Diagonally-Laid Neutral Tile Flooring Throughout Home's Living Areas. Covered Patio Is Expanded With Pavers, Built-In BBQ and Gas Firepit, Faces North For.. Faces North For Year Round Use. Slider From Primary Suite Provides Easy Access to Patio. Some Other Upgrades Include A Solar System Providing HVAC Supplement And Lower Utility Bills, Soft Water System Servicing Entire Home Plus Extended Garage With Built-In Cabinetry & Workstation. Don't Miss This Opportunity To Own A Beautiful Home in Pebblecreek!
Location
State AZ
County Maricopa
Community Pebblecreek Unit 33
Direction N. on Pebblecreek Pkwy W. through Tuscany Falls guard gate, Stay on Clubhouse Dr to 161st Dr (stop sign). Left to Edgemont, Left to 160th Avenue. Right to Roanoke, Turn Right, First home on Right
Rooms
Other Rooms Great Room
Den/Bedroom Plus 3
Separate Den/Office Y
Interior
Interior Features Eat-in Kitchen, Soft Water Loop, Kitchen Island, Double Vanity, Full Bth Master Bdrm
Heating Natural Gas
Cooling Refrigeration
Flooring Tile, Wood
Fireplaces Number No Fireplace
Fireplaces Type Fire Pit, None
Fireplace No
Window Features Dual Pane
SPA None
Exterior
Exterior Feature Covered Patio(s), Patio, Private Street(s), Built-in Barbecue
Parking Features Attch'd Gar Cabinets, Dir Entry frm Garage, Extnded Lngth Garage
Garage Spaces 2.0
Garage Description 2.0
Fence None
Pool None
Community Features Gated Community, Community Spa Htd, Community Spa, Community Pool Htd, Community Pool, Guarded Entry, Golf, Tennis Court(s), Biking/Walking Path, Clubhouse, Fitness Center
Amenities Available FHA Approved Prjct, Management, RV Parking
Roof Type Tile
Private Pool No
Building
Lot Description Sprinklers In Rear, Sprinklers In Front, Desert Back, Desert Front, Auto Timer H2O Front, Auto Timer H2O Back
Story 1
Builder Name Robson
Sewer Public Sewer
Water Pvt Water Company
Structure Type Covered Patio(s),Patio,Private Street(s),Built-in Barbecue
New Construction No
Schools
Elementary Schools Adult
Middle Schools Adult
High Schools Adult
School District Agua Fria Union High School District
Others
HOA Name Pebblecreek HOA
HOA Fee Include Maintenance Grounds,Street Maint
Senior Community Yes
Tax ID 508-04-665
Ownership Fee Simple
Acceptable Financing Conventional, FHA, VA Loan
Horse Property N
Listing Terms Conventional, FHA, VA Loan
Financing Conventional
Special Listing Condition Age Restricted (See Remarks)
Read Less Info
Want to know what your home might be worth? Contact us for a FREE valuation!

Our team is ready to help you sell your home for the highest possible price ASAP

Copyright 2025 Arizona Regional Multiple Listing Service, Inc. All rights reserved.
Bought with Realty ONE Group
20860 N. Tatum Blvd. Ste. 275, Phoenix, AZ, 85050, United States






