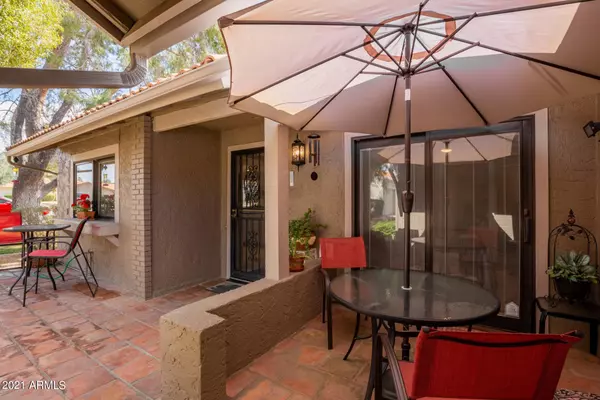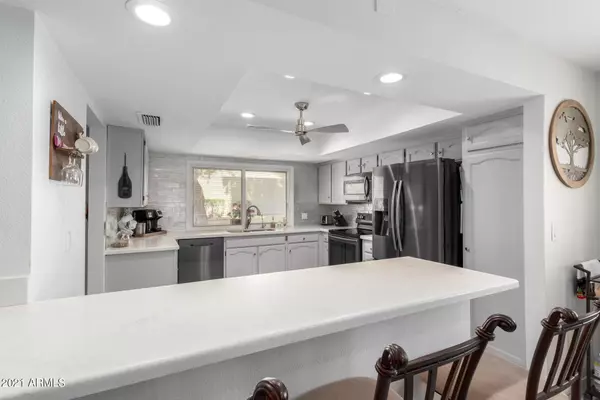$330,000
$329,900
For more information regarding the value of a property, please contact us for a free consultation.
3 Beds
2 Baths
1,636 SqFt
SOLD DATE : 04/22/2021
Key Details
Sold Price $330,000
Property Type Single Family Home
Sub Type Single Family - Detached
Listing Status Sold
Purchase Type For Sale
Square Footage 1,636 sqft
Price per Sqft $201
Subdivision Leisure World Golden Hills Plat 3 Condomi
MLS Listing ID 6206659
Sold Date 04/22/21
Style Ranch
Bedrooms 3
HOA Fees $530/mo
HOA Y/N Yes
Originating Board Arizona Regional Multiple Listing Service (ARMLS)
Year Built 1974
Annual Tax Amount $1,523
Tax Year 2020
Lot Size 1,485 Sqft
Acres 0.03
Property Description
This gem features great curb appeal! Charming Saltillo patio brings you into the newly updated interior. Beautiful 12x24'' tile flooring, an inviting neutral paint palate, high ceilings with skylights for an abundance of natural light. You will love the open floorplan for entertaining. Spacious kitchen boasts newer SS Slate appliances, light cabinetry, stylish glass tile backsplash and Quartz countertops. Enjoy the Arizona room with new windows and A/C. Pella Windows with blinds in the glass and shutters. Bath has jetted walk in tub! The inviting backyard is complete with covered patio and grassy area. See it today! There are 36 holes of private golf, new tennis complex, pickle ball, swimming pools, state of the art fitness center, theater, arts, crafts, billiard room et
Location
State AZ
County Maricopa
Community Leisure World Golden Hills Plat 3 Condomi
Direction From Southern go N on Power, L on Rossmoor, L on Leisure World, Home is on R.
Rooms
Other Rooms Library-Blt-in Bkcse, Guest Qtrs-Sep Entrn, Great Room, Arizona RoomLanai
Master Bedroom Downstairs
Den/Bedroom Plus 4
Separate Den/Office N
Interior
Interior Features Master Downstairs, Breakfast Bar, No Interior Steps, Vaulted Ceiling(s), Pantry, 3/4 Bath Master Bdrm, Double Vanity, High Speed Internet
Heating Electric
Cooling Refrigeration, Programmable Thmstat, Wall/Window Unit(s), Ceiling Fan(s)
Flooring Carpet, Tile
Fireplaces Number No Fireplace
Fireplaces Type None
Fireplace No
Window Features Skylight(s),Double Pane Windows,Low Emissivity Windows
SPA None
Exterior
Exterior Feature Covered Patio(s), Patio
Garage Attch'd Gar Cabinets, Electric Door Opener
Garage Spaces 2.0
Garage Description 2.0
Fence None
Pool None
Community Features Gated Community, Community Spa Htd, Community Spa, Community Pool Htd, Community Pool, Near Bus Stop, Lake Subdivision, Community Media Room, Guarded Entry, Golf, Tennis Court(s), Biking/Walking Path, Clubhouse, Fitness Center
Utilities Available SRP
Amenities Available FHA Approved Prjct, Rental OK (See Rmks), RV Parking, Self Managed, VA Approved Prjct
Waterfront No
Roof Type Tile
Accessibility Mltpl Entries/Exits, Lever Handles, Bath Raised Toilet, Bath Lever Faucets, Bath Grab Bars
Parking Type Attch'd Gar Cabinets, Electric Door Opener
Private Pool No
Building
Lot Description Corner Lot, Cul-De-Sac, Grass Front, Grass Back
Story 1
Builder Name Western Savings
Sewer Public Sewer
Water City Water
Architectural Style Ranch
Structure Type Covered Patio(s),Patio
Schools
Elementary Schools Adult
Middle Schools Adult
High Schools Adult
School District Mesa Unified District
Others
HOA Name LWCA
HOA Fee Include Insurance,Sewer,Maintenance Grounds,Street Maint,Front Yard Maint,Trash,Water,Maintenance Exterior
Senior Community Yes
Tax ID 141-55-304
Ownership Fee Simple
Acceptable Financing Cash, Conventional, FHA, VA Loan
Horse Property N
Listing Terms Cash, Conventional, FHA, VA Loan
Financing Conventional
Special Listing Condition Age Restricted (See Remarks)
Read Less Info
Want to know what your home might be worth? Contact us for a FREE valuation!

Our team is ready to help you sell your home for the highest possible price ASAP

Copyright 2024 Arizona Regional Multiple Listing Service, Inc. All rights reserved.
Bought with America's All In One Real Estate Services, Inc.

20860 N. Tatum Blvd. Ste. 275, Phoenix, AZ, 85050, United States






