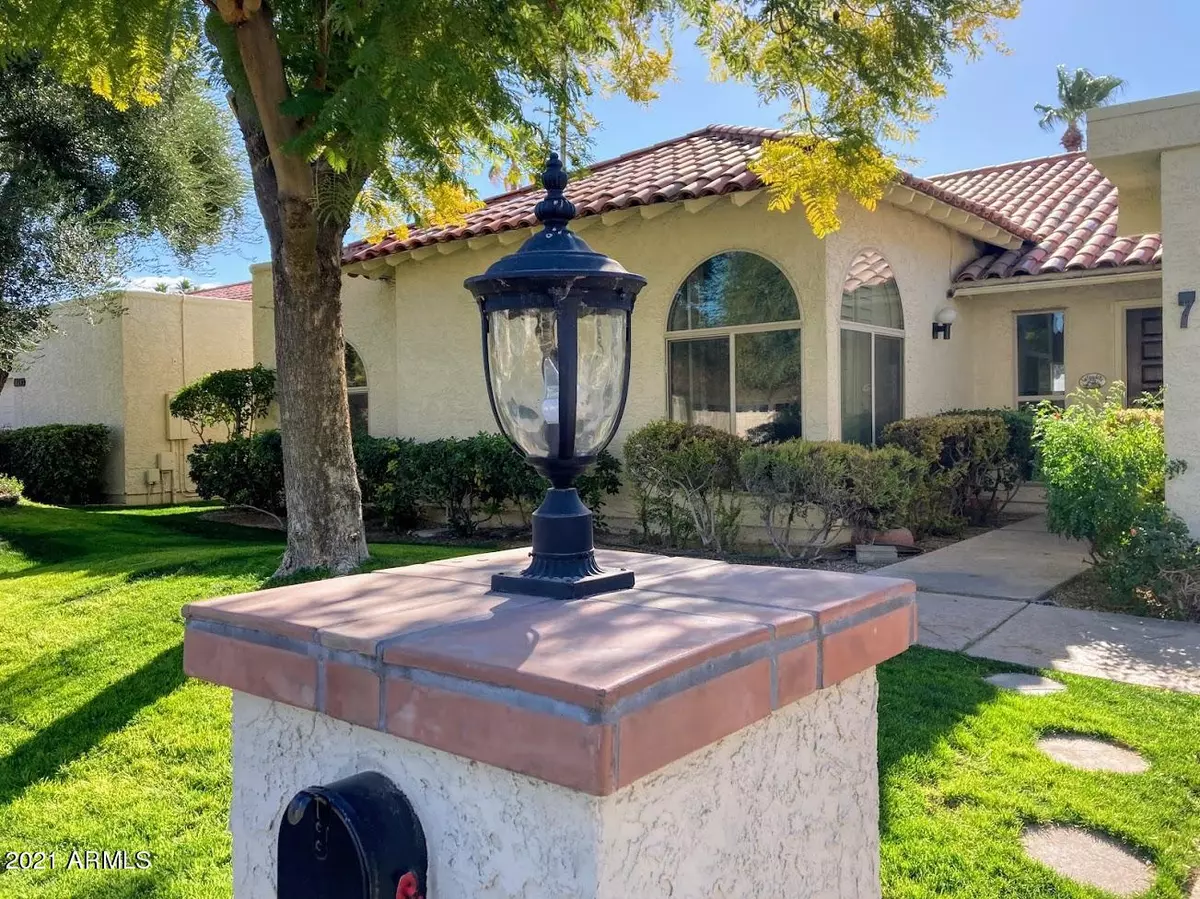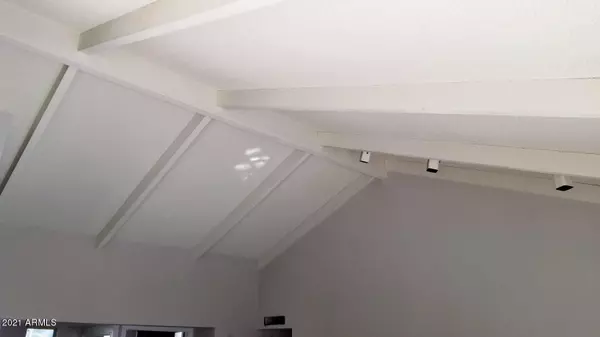$565,000
$599,990
5.8%For more information regarding the value of a property, please contact us for a free consultation.
3 Beds
2 Baths
2,242 SqFt
SOLD DATE : 03/23/2021
Key Details
Sold Price $565,000
Property Type Single Family Home
Sub Type Single Family - Detached
Listing Status Sold
Purchase Type For Sale
Square Footage 2,242 sqft
Price per Sqft $252
Subdivision Briarwood 4
MLS Listing ID 6189080
Sold Date 03/23/21
Bedrooms 3
HOA Fees $778/qua
HOA Y/N Yes
Originating Board Arizona Regional Multiple Listing Service (ARMLS)
Land Lease Amount 600.0
Year Built 1979
Annual Tax Amount $1,713
Tax Year 2020
Lot Size 7,328 Sqft
Acres 0.17
Property Description
EXCEPTIONAL LOCATION in the heart of Scottsdale! Captivating 3 BEDROOM, 2 BATH, SINGLE LEVEL, with POOL ranch style home with over 2200sf close to the upscale retail and restaurants of Scottsdale Fashion Square & Downtown Scottsdale & adjacent to the picturesque, desirable McCormick Ranch. FULLY UPDATED gourmet kitchen with CUSTOM CABINETRY, upgraded appliances & an innovative, open concept design. Welcoming great room with VAULTED CEILINGS and WOOD BEAMS, tons of NATURAL LIGHT, a cozy fireplace, and all updated CERAMIC WOOD PLANK TILE throughout. A floorplan perfectly designed for entertaining! CUL-DE-SAC LOT and beautifully manicured, lush front yard landscape with mature trees. Sunny, private back yard with REFRESHING SWIMMING POOL, covered patio. Paradise in the palms. Show today!
Location
State AZ
County Maricopa
Community Briarwood 4
Direction South on Scottsdale Rd. to Palo Verde. Turn left (east) on Palo Verde Ln. Turn right (south) on 74th St. Turn right (west) on Montebello Ave. Property is on left hand side at the end of the street.
Rooms
Other Rooms Great Room
Den/Bedroom Plus 3
Separate Den/Office N
Interior
Interior Features Eat-in Kitchen, No Interior Steps, Vaulted Ceiling(s), Kitchen Island, Pantry, Double Vanity, Full Bth Master Bdrm, Separate Shwr & Tub, High Speed Internet
Heating Electric
Cooling Refrigeration
Flooring Tile
Fireplaces Type 1 Fireplace
Fireplace Yes
SPA None
Exterior
Exterior Feature Covered Patio(s), Patio
Garage Electric Door Opener
Garage Spaces 2.0
Garage Description 2.0
Fence Block
Pool Private
Community Features Near Bus Stop, Biking/Walking Path
Utilities Available City Electric, APS
Amenities Available Management, Rental OK (See Rmks)
Waterfront No
Roof Type Tile,Built-Up
Parking Type Electric Door Opener
Private Pool Yes
Building
Lot Description Sprinklers In Front, Cul-De-Sac, Grass Front, Auto Timer H2O Front
Story 1
Builder Name unknown
Sewer Public Sewer
Water City Water
Structure Type Covered Patio(s),Patio
Schools
Elementary Schools Kiva Elementary School
Middle Schools Mohave Middle School
High Schools Saguaro High School
School District Scottsdale Unified District
Others
HOA Name Briarwood 4 HOA
HOA Fee Include Maintenance Grounds,Street Maint,Front Yard Maint
Senior Community No
Tax ID 173-05-046
Ownership Leasehold
Acceptable Financing Cash, Conventional, 1031 Exchange, FHA, VA Loan
Horse Property N
Listing Terms Cash, Conventional, 1031 Exchange, FHA, VA Loan
Financing Cash
Read Less Info
Want to know what your home might be worth? Contact us for a FREE valuation!

Our team is ready to help you sell your home for the highest possible price ASAP

Copyright 2024 Arizona Regional Multiple Listing Service, Inc. All rights reserved.
Bought with Keller Williams Realty Phoenix

20860 N. Tatum Blvd. Ste. 275, Phoenix, AZ, 85050, United States






