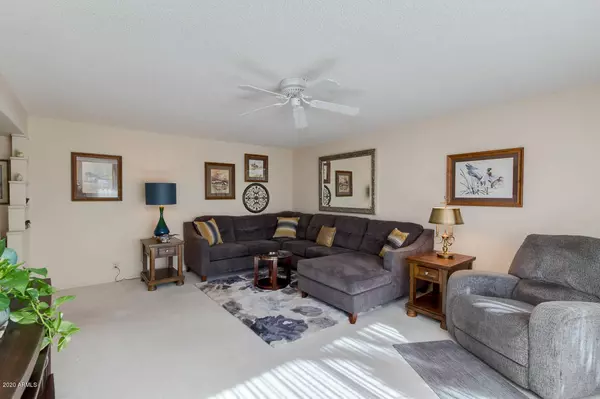$244,900
$244,900
For more information regarding the value of a property, please contact us for a free consultation.
2 Beds
2 Baths
1,135 SqFt
SOLD DATE : 01/04/2021
Key Details
Sold Price $244,900
Property Type Single Family Home
Sub Type Single Family - Detached
Listing Status Sold
Purchase Type For Sale
Square Footage 1,135 sqft
Price per Sqft $215
Subdivision Dreamland Villa 16
MLS Listing ID 6166638
Sold Date 01/04/21
Style Ranch
Bedrooms 2
HOA Y/N No
Originating Board Arizona Regional Multiple Listing Service (ARMLS)
Year Built 1973
Annual Tax Amount $899
Tax Year 2020
Lot Size 7,419 Sqft
Acres 0.17
Property Description
You'll like this FURNISHED well cared for 2 bedroom, 1.75 bath in 55+ Dreamland Villa, on public sewer with a 2-car garage! Enjoy the large living room, master bedroom w/master bath, a screened-in porch, and many updates, including updated windows. This home is move in ready! Dreamland Villa is not an HOA. It is a non-profit corporation committed to offering events, activities and facilities for the enjoyment of the residents and maintaining Dreamland Villa's status as a 55+ age-restricted community. Please consider becoming a member. Amenities include woodworking, bridge, jam sessions, potlucks, heated swimming pools and so much more! Rural metro policy available for this county island property
Location
State AZ
County Maricopa
Community Dreamland Villa 16
Direction West on Adobe to 65th Place. South to Duncan. West to property on right.
Rooms
Master Bedroom Not split
Den/Bedroom Plus 2
Separate Den/Office N
Interior
Interior Features Eat-in Kitchen, 3/4 Bath Master Bdrm, High Speed Internet
Heating Electric
Cooling Refrigeration
Flooring Carpet, Laminate
Fireplaces Number No Fireplace
Fireplaces Type None
Fireplace No
SPA None
Exterior
Exterior Feature Covered Patio(s), Screened in Patio(s)
Garage Spaces 2.0
Garage Description 2.0
Fence Chain Link
Pool None
Community Features Community Spa Htd, Community Spa, Community Pool Htd, Community Pool, Tennis Court(s), Biking/Walking Path
Utilities Available SRP
Amenities Available Club, Membership Opt, Rental OK (See Rmks)
Waterfront No
Roof Type Composition
Private Pool No
Building
Lot Description Sprinklers In Rear, Sprinklers In Front, Gravel/Stone Front, Gravel/Stone Back
Story 1
Builder Name Farnsworth
Sewer Public Sewer
Water City Water
Architectural Style Ranch
Structure Type Covered Patio(s),Screened in Patio(s)
New Construction Yes
Schools
Elementary Schools Adult
Middle Schools Adult
High Schools Adult
School District Mesa Unified District
Others
HOA Fee Include No Fees
Senior Community Yes
Tax ID 141-62-186
Ownership Fee Simple
Acceptable Financing Cash, Conventional, FHA, VA Loan
Horse Property N
Listing Terms Cash, Conventional, FHA, VA Loan
Financing Conventional
Special Listing Condition Age Restricted (See Remarks)
Read Less Info
Want to know what your home might be worth? Contact us for a FREE valuation!

Our team is ready to help you sell your home for the highest possible price ASAP

Copyright 2024 Arizona Regional Multiple Listing Service, Inc. All rights reserved.
Bought with Ashby Realty Group, LLC

20860 N. Tatum Blvd. Ste. 275, Phoenix, AZ, 85050, United States






