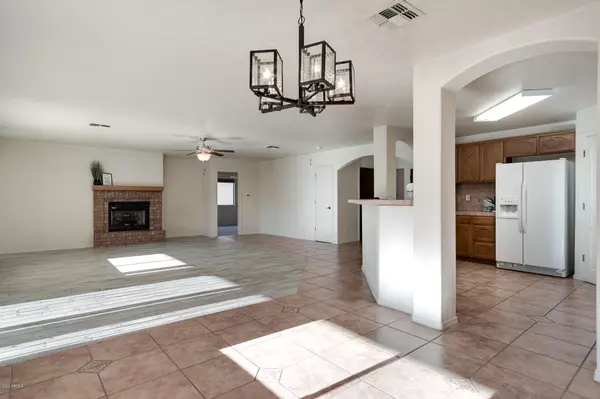$231,000
$245,000
5.7%For more information regarding the value of a property, please contact us for a free consultation.
3 Beds
2 Baths
1,757 SqFt
SOLD DATE : 02/24/2021
Key Details
Sold Price $231,000
Property Type Single Family Home
Sub Type Single Family - Detached
Listing Status Sold
Purchase Type For Sale
Square Footage 1,757 sqft
Price per Sqft $131
Subdivision Winterhaven Country Club Estates Phase 1C
MLS Listing ID 6164957
Sold Date 02/24/21
Bedrooms 3
HOA Fees $85/mo
HOA Y/N Yes
Originating Board Arizona Regional Multiple Listing Service (ARMLS)
Year Built 1999
Annual Tax Amount $1,724
Tax Year 2019
Lot Size 6,064 Sqft
Acres 0.14
Property Description
Located in desirable gated, age-restricted Winterhaven community that offers 2 pools and recreation centers. This spacious 1757 sqft home offers open floor plan featuring cozy gas log fireplace with raised brick hearth + wood mantle in living room and large, bright kitchen with tile backsplash and corner pantry. 3BD/2BA split plan features large master suite with separate shower + garden tub, large walk-in closet. Relax on the extended covered patio with great views of Huachuca Mountains and the easy-care turf backyard or take advantage of the association's recreational centers. This home is super clean and move in ready!
Location
State AZ
County Cochise
Community Winterhaven Country Club Estates Phase 1C
Direction From Buffalo Soldier Trl: north on St Andrews Dr, west on Winterhaven Dr, left on Coral Brooke Dr, left on Candlewood Dr to home on right.
Rooms
Master Bedroom Split
Den/Bedroom Plus 3
Separate Den/Office N
Interior
Interior Features Walk-In Closet(s), Breakfast Bar, Drink Wtr Filter Sys, Double Vanity, Full Bth Master Bdrm, Separate Shwr & Tub, High Speed Internet
Heating Natural Gas
Cooling Refrigeration, Ceiling Fan(s)
Flooring Carpet, Tile
Fireplaces Type 1 Fireplace, Living Room, Gas
Fireplace Yes
Window Features Double Pane Windows
SPA Community, Heated, None
Laundry Inside
Exterior
Exterior Feature Covered Patio(s)
Parking Features Dir Entry frm Garage, Electric Door Opener
Garage Spaces 2.0
Garage Description 2.0
Fence Block
Pool Community, Heated, None
Community Features Clubhouse, Fitness Center
Utilities Available SSVEC, SW Gas
Amenities Available Management
Roof Type Tile
Building
Lot Description Desert Back, Desert Front, Gravel/Stone Front, Gravel/Stone Back
Story 1
Builder Name UNK
Sewer Public Sewer
Water Pvt Water Company
Structure Type Covered Patio(s)
New Construction No
Schools
Elementary Schools Village Meadows Elementary School
Middle Schools Joyce Clark Middle School
High Schools Buena High School
School District Sierra Vista Unified District
Others
HOA Name Winterhaven
HOA Fee Include Common Area Maint
Senior Community Yes
Tax ID 105-97-686
Ownership Fee Simple
Acceptable Financing Cash, Conventional, FHA, VA Loan
Horse Property N
Listing Terms Cash, Conventional, FHA, VA Loan
Financing Other
Special Listing Condition Age Rstrt (See Rmks)
Read Less Info
Want to know what your home might be worth? Contact us for a FREE valuation!

Our team is ready to help you sell your home for the highest possible price ASAP

Copyright 2024 Arizona Regional Multiple Listing Service, Inc. All rights reserved.
Bought with ERA Four Feathers Realty

20860 N. Tatum Blvd. Ste. 275, Phoenix, AZ, 85050, United States






