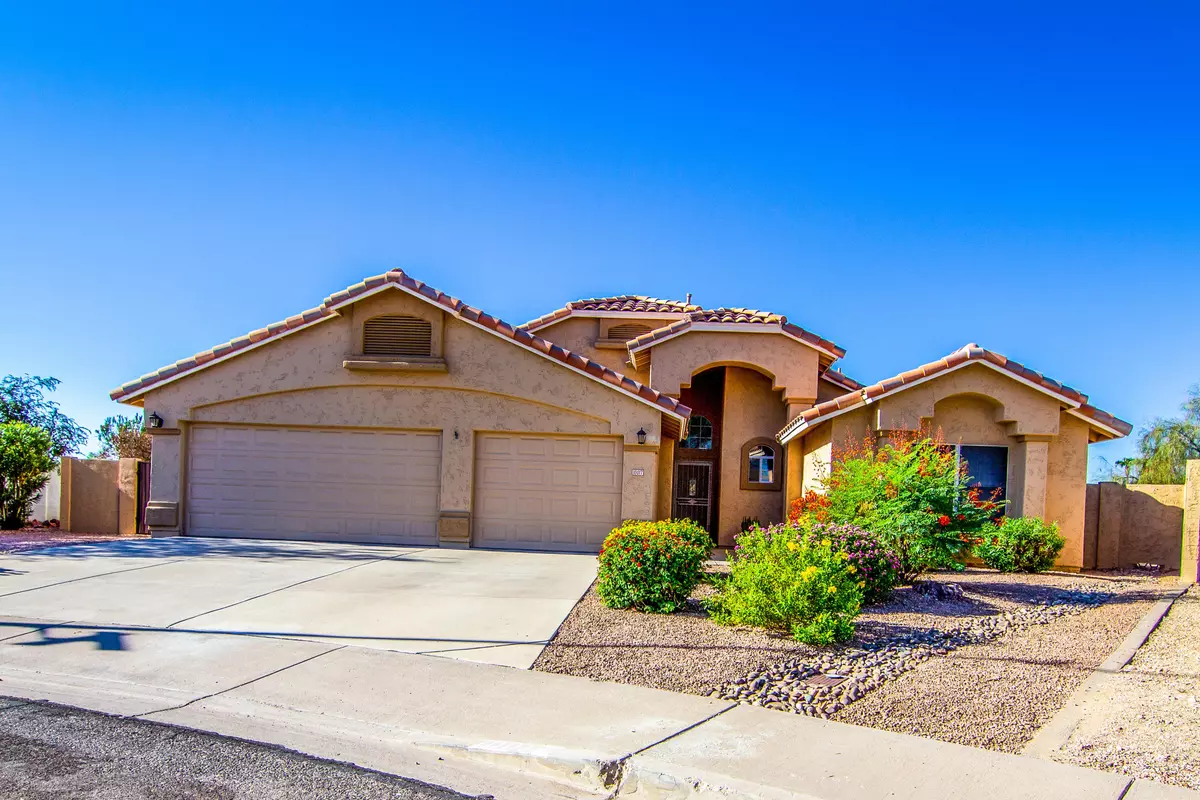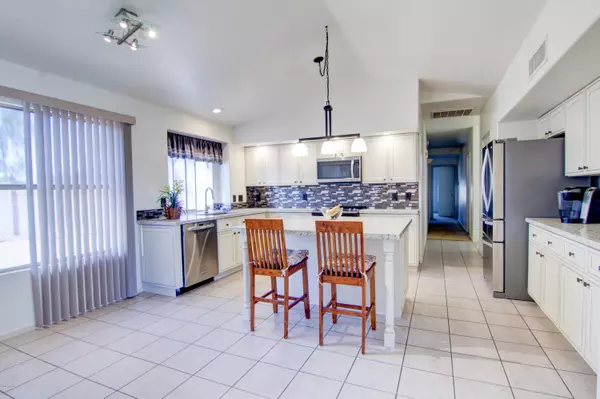$430,000
$409,900
4.9%For more information regarding the value of a property, please contact us for a free consultation.
4 Beds
2 Baths
2,286 SqFt
SOLD DATE : 12/18/2020
Key Details
Sold Price $430,000
Property Type Single Family Home
Sub Type Single Family - Detached
Listing Status Sold
Purchase Type For Sale
Square Footage 2,286 sqft
Price per Sqft $188
Subdivision Parkridge 3
MLS Listing ID 6150103
Sold Date 12/18/20
Style Ranch
Bedrooms 4
HOA Fees $15/qua
HOA Y/N Yes
Originating Board Arizona Regional Multiple Listing Service (ARMLS)
Year Built 1996
Annual Tax Amount $2,417
Tax Year 2020
Lot Size 0.287 Acres
Acres 0.29
Property Description
WOW!!! Come take a look at this stunning 4 bedroom house located on a corner oversized lot!! So many updates you can just move in and enjoy. Spacious split bedroom floor plan with two large living areas. Open updated kitchen with soft close cabinets, quartz countertops and sink, stainless steel appliances, and an extended island. Both bathrooms have been beautifully updated. Master bath features soaking tub, quartz dual sink vanity and walk-in shower with frameless glass. Relax or entertain in your large private backyard oasis. Fenced in kidney shaped play pool with water feature and in-ground cleaning system. Exterior of house was repainted in 2014 and new HVAC system added in 2015 with updated ductwork. Parkridge Elementary and Sunrise High School within close walking distance.
Location
State AZ
County Maricopa
Community Parkridge 3
Direction North on 101st Ave, Right on Mohawk then Right on Runion Dr. home is corner lot
Rooms
Other Rooms Family Room
Master Bedroom Split
Den/Bedroom Plus 4
Separate Den/Office N
Interior
Interior Features Eat-in Kitchen, No Interior Steps, Vaulted Ceiling(s), Kitchen Island, Double Vanity, Full Bth Master Bdrm, Separate Shwr & Tub, High Speed Internet
Heating Natural Gas
Cooling Refrigeration, Programmable Thmstat, Ceiling Fan(s)
Flooring Carpet, Tile
Fireplaces Number No Fireplace
Fireplaces Type None
Fireplace No
Window Features Sunscreen(s),Dual Pane
SPA Above Ground,Heated
Exterior
Exterior Feature Other, Covered Patio(s)
Garage Spaces 3.0
Garage Description 3.0
Fence Block
Pool Variable Speed Pump, Fenced, Private
Landscape Description Irrigation Back, Irrigation Front
Utilities Available APS, SW Gas
Amenities Available Management
Waterfront No
Roof Type Tile
Private Pool Yes
Building
Lot Description Corner Lot, Desert Back, Grass Back, Auto Timer H2O Front, Auto Timer H2O Back, Irrigation Front, Irrigation Back
Story 1
Builder Name CONTINENTAL HOMES
Sewer Public Sewer
Water City Water
Architectural Style Ranch
Structure Type Other,Covered Patio(s)
Schools
Elementary Schools Parkridge Elementary
Middle Schools Parkridge Elementary
High Schools Sunrise Mountain High School
School District Peoria Unified School District
Others
HOA Name Parkridge Homeowners
HOA Fee Include Maintenance Grounds
Senior Community No
Tax ID 200-14-520
Ownership Fee Simple
Acceptable Financing Conventional, 1031 Exchange
Horse Property N
Listing Terms Conventional, 1031 Exchange
Financing Other
Read Less Info
Want to know what your home might be worth? Contact us for a FREE valuation!

Our team is ready to help you sell your home for the highest possible price ASAP

Copyright 2024 Arizona Regional Multiple Listing Service, Inc. All rights reserved.
Bought with DPR Realty LLC

20860 N. Tatum Blvd. Ste. 275, Phoenix, AZ, 85050, United States






