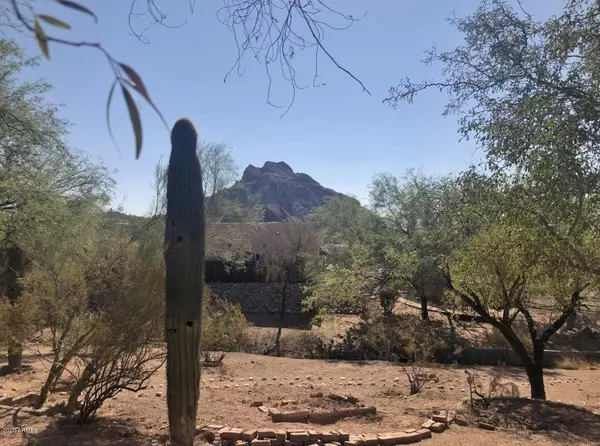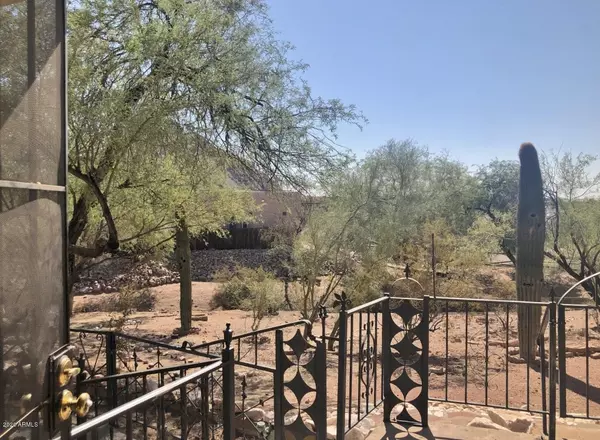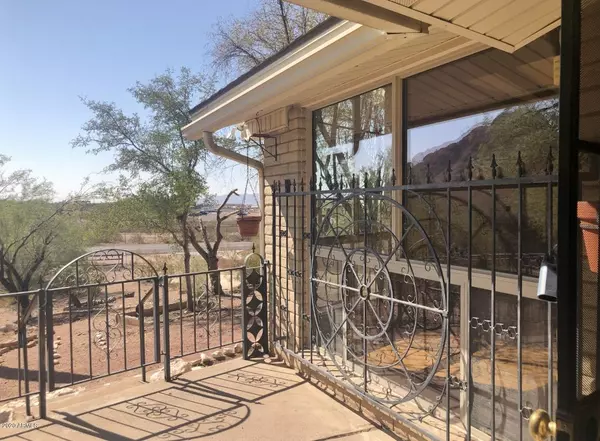$415,000
$475,000
12.6%For more information regarding the value of a property, please contact us for a free consultation.
3 Beds
2 Baths
1,962 SqFt
SOLD DATE : 11/17/2020
Key Details
Sold Price $415,000
Property Type Single Family Home
Sub Type Single Family - Detached
Listing Status Sold
Purchase Type For Sale
Square Footage 1,962 sqft
Price per Sqft $211
Subdivision Moundview 1-4
MLS Listing ID 6131655
Sold Date 11/17/20
Style Ranch
Bedrooms 3
HOA Y/N No
Originating Board Arizona Regional Multiple Listing Service (ARMLS)
Year Built 1964
Annual Tax Amount $3,142
Tax Year 2019
Lot Size 0.517 Acres
Acres 0.5
Property Description
RV-er's Winter Delight!!! The owners loved to travel and loved to be home. Perfect setup with two RV parking spaces and room for more! One is level & can be locked behind gate. The second has a clean-out, propane tank, and hook-ups for a smaller unit. Mid-Century Modern custom home with a spotlight on the super cool living room with vaulted beamed ceiling and slump block construction. Back in the 60's this showcase home was set way back on the original undulating landscape with VIEWS of the Papago Buttes. Centrally located with a desert feel yet close to Arcadia and its amenities. Great opportunity for the homeowner who wants a project to create its dream home. Note:the square footage includes 216sf laundry room which has an exterior access. 2nd story addition could make ideal observatory.
Location
State AZ
County Maricopa
Community Moundview 1-4
Direction West on Oak to 55th Street-North to 2nd home on left/west side. Take driveway up to home. Use walkway along the left/south side of the garage to the front door. Catch the views of the Papago Buttes!
Rooms
Master Bedroom Split
Den/Bedroom Plus 4
Separate Den/Office Y
Interior
Interior Features Eat-in Kitchen, 3/4 Bath Master Bdrm, Laminate Counters
Heating Electric
Cooling Refrigeration
Flooring Carpet, Laminate, Tile
Fireplaces Type 1 Fireplace, Living Room
Fireplace Yes
SPA None
Exterior
Exterior Feature Covered Patio(s), Patio
Garage Separate Strge Area, RV Access/Parking
Garage Spaces 2.0
Garage Description 2.0
Fence None
Pool None
Utilities Available SRP
Amenities Available None
Waterfront No
View Mountain(s)
Roof Type Composition
Parking Type Separate Strge Area, RV Access/Parking
Private Pool No
Building
Lot Description Natural Desert Front
Story 2
Builder Name unknown
Sewer Sewer in & Cnctd
Water City Water
Architectural Style Ranch
Structure Type Covered Patio(s),Patio
Schools
Elementary Schools Griffith Elementary School
Middle Schools Pat Tillman Middle School
High Schools Camelback High School
School District Phoenix Union High School District
Others
HOA Fee Include No Fees
Senior Community No
Tax ID 126-23-061-A
Ownership Fee Simple
Acceptable Financing Cash, Conventional, VA Loan
Horse Property N
Listing Terms Cash, Conventional, VA Loan
Financing Cash
Read Less Info
Want to know what your home might be worth? Contact us for a FREE valuation!

Our team is ready to help you sell your home for the highest possible price ASAP

Copyright 2024 Arizona Regional Multiple Listing Service, Inc. All rights reserved.
Bought with HomeSmart

20860 N. Tatum Blvd. Ste. 275, Phoenix, AZ, 85050, United States






