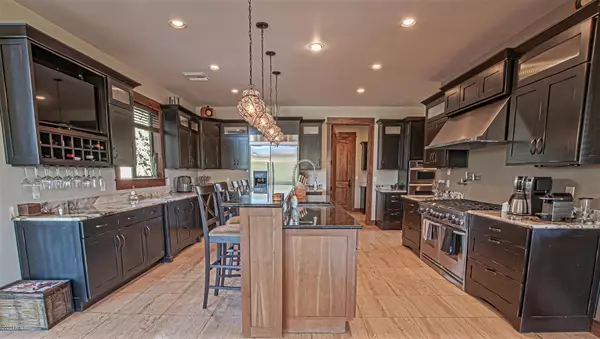$1,350,000
$1,499,000
9.9%For more information regarding the value of a property, please contact us for a free consultation.
4 Beds
3.5 Baths
4,591 SqFt
SOLD DATE : 12/28/2020
Key Details
Sold Price $1,350,000
Property Type Single Family Home
Sub Type Single Family - Detached
Listing Status Sold
Purchase Type For Sale
Square Footage 4,591 sqft
Price per Sqft $294
Subdivision The Shores At Rainbow Lake
MLS Listing ID 6142513
Sold Date 12/28/20
Bedrooms 4
HOA Fees $34
HOA Y/N Yes
Originating Board Arizona Regional Multiple Listing Service (ARMLS)
Year Built 1999
Annual Tax Amount $6,998
Tax Year 2020
Lot Size 0.404 Acres
Acres 0.4
Property Description
Live a life of luxury on the lake with this incredible Lakeside home! Sit out on the spacious front deck and enjoy the fresh air. The bright, open foyer invites you into the home. Warm winter nights by the fireplace in the great room await. A workspace in the kitchen adds convenience. A walk in pantry showcases all ingredients. Wind down at the end of the day in the private master suite. Step out on the deck for fresh air at any time! Two choices of master walk in closet will keep your wardrobe organized in style. Soak away your worries in the jetted tub, or wash the day away in the exquisite standing shower. Dual vanities help make your daily routine a breeze. Guests will be pleased with their choice of an upstairs bedroom, a lower level guest bedroom, or the downstairs master suite. Dazzle your guests with the spacious lower level entertainment area. Mix up your favorite cocktails in the wet bar. A work out space allows you all the convenience of a gym without the commute. Take in the unrivaled views of Rainbow Lake from the covered back deck. Walk through the beautifully landscaped grounds to the private dock and spend some time on the water! This one of a kind Lakeside home offers an opportunity for a unique mountain lifestyle. Don't let it pass you by, schedule to see today!
Location
State AZ
County Navajo
Community The Shores At Rainbow Lake
Direction Turn (R) onto N Woodland Rd. Take the first (R) onto Meadow St. Meadow St. becomes Driftwood Way (gate access required). Turn (L) onto N Rainbow View Dr. Turn (L) onto Pinecreek Dr. The home is on you
Rooms
Other Rooms Great Room, BonusGame Room
Basement Finished, Full
Den/Bedroom Plus 5
Separate Den/Office N
Interior
Interior Features Breakfast Bar, Double Vanity, Full Bth Master Bdrm, Separate Shwr & Tub, Tub with Jets, See Remarks
Heating Electric, Natural Gas
Flooring Tile, Wood, Concrete
Fireplaces Type 2 Fireplace, Living Room
Fireplace Yes
Window Features Double Pane Windows
SPA None
Exterior
Garage Spaces 2.0
Garage Description 2.0
Fence None
Pool None
Utilities Available City Electric
Amenities Available Other
Roof Type See Remarks,Metal
Private Pool No
Building
Lot Description Grass Front, Grass Back
Story 2
Builder Name UNK
Sewer Public Sewer
Water City Water
New Construction No
Schools
Elementary Schools Out Of Maricopa Cnty
Middle Schools Out Of Maricopa Cnty
High Schools Out Of Maricopa Cnty
School District Out Of Area
Others
HOA Name The Shores at Rainbo
HOA Fee Include Other (See Remarks)
Senior Community No
Tax ID 212-16-041
Ownership Fee Simple
Acceptable Financing Cash, Conventional
Horse Property N
Listing Terms Cash, Conventional
Financing Cash
Read Less Info
Want to know what your home might be worth? Contact us for a FREE valuation!

Our team is ready to help you sell your home for the highest possible price ASAP

Copyright 2024 Arizona Regional Multiple Listing Service, Inc. All rights reserved.
Bought with Non-MLS Office

20860 N. Tatum Blvd. Ste. 275, Phoenix, AZ, 85050, United States






