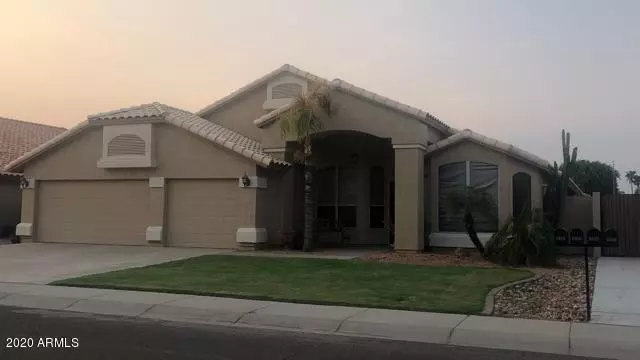$387,500
$380,000
2.0%For more information regarding the value of a property, please contact us for a free consultation.
3 Beds
2 Baths
2,157 SqFt
SOLD DATE : 10/16/2020
Key Details
Sold Price $387,500
Property Type Single Family Home
Sub Type Single Family - Detached
Listing Status Sold
Purchase Type For Sale
Square Footage 2,157 sqft
Price per Sqft $179
Subdivision Parkridge 3
MLS Listing ID 6122220
Sold Date 10/16/20
Style Ranch
Bedrooms 3
HOA Fees $15/qua
HOA Y/N Yes
Originating Board Arizona Regional Multiple Listing Service (ARMLS)
Year Built 1996
Annual Tax Amount $2,045
Tax Year 2019
Lot Size 8,306 Sqft
Acres 0.19
Property Description
Beautifully maintained single level home(3/2 w/den ext.freshly painted)in well cared for neighborhood behind elementary school. This home & neighborhood shows pride of ownership.Schedule your appt. today as this home will not last long. New A/C a huge benefit to future owners; the sellers have left flooring concessions on the table so you can choose what suites your lifestyle.New pool filter & pump allow for a refreshing evening dive after work. Family room directly off kitchen allows for entertaining while cooking & yet there are separate formals in this home too. Den off living room allows for work-from-home ease & comfort.You may even get a glimpse of a sonoran tortoise when showing this beauty, added bonus if they are burrowed by COE. Extra convenient 3car gar.
Location
State AZ
County Maricopa
Community Parkridge 3
Direction Take Beardsley to 99th Avenue, head north on 99th to Runion then immediately turn south on to 99th Dr. turn west to Tonopah. House will be third house on north side of Tonopah.
Rooms
Other Rooms Family Room
Master Bedroom Split
Den/Bedroom Plus 4
Separate Den/Office Y
Interior
Interior Features Eat-in Kitchen, Breakfast Bar, No Interior Steps, Soft Water Loop, Vaulted Ceiling(s), Double Vanity, Full Bth Master Bdrm, Separate Shwr & Tub, High Speed Internet
Heating Natural Gas, ENERGY STAR Qualified Equipment
Cooling Refrigeration, Programmable Thmstat, Ceiling Fan(s)
Flooring Carpet, Tile, Wood
Fireplaces Number No Fireplace
Fireplaces Type Fire Pit, None
Fireplace No
Window Features Double Pane Windows,Low Emissivity Windows,Tinted Windows
SPA None
Exterior
Exterior Feature Covered Patio(s), Playground, Patio, Built-in Barbecue
Garage Attch'd Gar Cabinets, Electric Door Opener, RV Gate
Garage Spaces 3.0
Garage Description 3.0
Fence Block
Pool Play Pool, Variable Speed Pump, Private
Community Features Near Bus Stop, Tennis Court(s), Biking/Walking Path
Utilities Available APS, SW Gas
Amenities Available Management
Waterfront No
Roof Type Tile,Concrete
Parking Type Attch'd Gar Cabinets, Electric Door Opener, RV Gate
Private Pool Yes
Building
Lot Description Desert Back, Desert Front, Grass Front, Grass Back, Auto Timer H2O Front, Auto Timer H2O Back
Story 1
Builder Name Continental
Sewer Public Sewer
Water City Water
Architectural Style Ranch
Structure Type Covered Patio(s),Playground,Patio,Built-in Barbecue
Schools
Elementary Schools Parkridge Elementary
Middle Schools Parkridge Elementary
High Schools Liberty High School
School District Peoria Unified School District
Others
HOA Name Parkridge
HOA Fee Include Maintenance Grounds
Senior Community No
Tax ID 200-14-558
Ownership Fee Simple
Acceptable Financing Cash, Conventional, FHA, VA Loan
Horse Property N
Listing Terms Cash, Conventional, FHA, VA Loan
Financing VA
Read Less Info
Want to know what your home might be worth? Contact us for a FREE valuation!

Our team is ready to help you sell your home for the highest possible price ASAP

Copyright 2024 Arizona Regional Multiple Listing Service, Inc. All rights reserved.
Bought with RE/MAX Fine Properties

20860 N. Tatum Blvd. Ste. 275, Phoenix, AZ, 85050, United States

