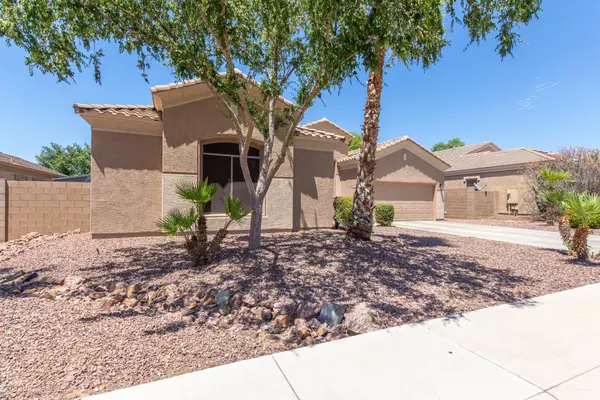$463,600
$469,900
1.3%For more information regarding the value of a property, please contact us for a free consultation.
4 Beds
2.5 Baths
2,678 SqFt
SOLD DATE : 08/20/2020
Key Details
Sold Price $463,600
Property Type Single Family Home
Sub Type Single Family - Detached
Listing Status Sold
Purchase Type For Sale
Square Footage 2,678 sqft
Price per Sqft $173
Subdivision Sun Groves Parcel 12
MLS Listing ID 6105975
Sold Date 08/20/20
Style Ranch
Bedrooms 4
HOA Fees $48/qua
HOA Y/N Yes
Originating Board Arizona Regional Multiple Listing Service (ARMLS)
Year Built 2003
Annual Tax Amount $2,369
Tax Year 2019
Lot Size 9,483 Sqft
Acres 0.22
Property Description
Beautiful 4 bedroom, 2.5 bathroom Chandler home in Sun Groves. Conveniently located near parks, restaurants and shopping. You will love the spacious great room floor-plan, perfect for gathering friends and family. Gorgeous wood look and tile flooring, inviting paint tones and soft natural lighting throughout. Stylish open kitchen boasts plenty of cabinet and counter space, pantry, stainless steel appliances, island and a breakfast bar. Bonus room for den/office and an interior laundry room. Generous sized bedrooms, including one that is oversized along with a fully remodeled hall bath. Master bedroom includes a remodeled private en-suite with dual vanities, huge walk-in shower, walk-in closet, and access door to the patio. Huge backyard is complete with a sprawling paver patio, incredible swimming pool, built in gas bbq and an awesome gas fire pit to sit by on cool nights. Leased solar system with fixed payment help keep electric costs affordable. No neighbors behind, BRAND NEW air conditioning system and hot water heater along with full home water filtration system make this the most attractive single level home you will find in Chandler!
Location
State AZ
County Maricopa
Community Sun Groves Parcel 12
Direction From Riggs Rd travel south on S. Val Vista Dr. On E. Waterview Dr. go right. On S. Crystal way take a left. On E. Karsten Dr. go left and it will be the 3rd house on your left.
Rooms
Other Rooms Great Room
Den/Bedroom Plus 5
Ensuite Laundry Wshr/Dry HookUp Only
Separate Den/Office Y
Interior
Interior Features Eat-in Kitchen, Breakfast Bar, 9+ Flat Ceilings, No Interior Steps, Soft Water Loop, Kitchen Island, Pantry, 3/4 Bath Master Bdrm, Double Vanity, High Speed Internet
Laundry Location Wshr/Dry HookUp Only
Heating Natural Gas
Cooling Refrigeration, Programmable Thmstat, Ceiling Fan(s)
Flooring Laminate, Tile
Fireplaces Number No Fireplace
Fireplaces Type Fire Pit, None
Fireplace No
Window Features Double Pane Windows
SPA None
Laundry Wshr/Dry HookUp Only
Exterior
Exterior Feature Covered Patio(s), Patio, Storage, Built-in Barbecue
Garage Electric Door Opener, RV Gate
Garage Spaces 2.0
Garage Description 2.0
Fence Block
Pool Private
Community Features Playground
Utilities Available SRP, SW Gas
Amenities Available Management
Waterfront No
Roof Type Tile
Parking Type Electric Door Opener, RV Gate
Private Pool Yes
Building
Lot Description Desert Front, Gravel/Stone Back, Synthetic Grass Back, Auto Timer H2O Front
Story 1
Builder Name Unknown
Sewer Sewer in & Cnctd, Public Sewer
Water City Water
Architectural Style Ranch
Structure Type Covered Patio(s),Patio,Storage,Built-in Barbecue
Schools
Elementary Schools Navarrete Elementary
Middle Schools Willie & Coy Payne Jr. High
High Schools Basha High School
School District Chandler Unified District
Others
HOA Name Sun Groves Homeowner
HOA Fee Include Maintenance Grounds
Senior Community No
Tax ID 304-84-726
Ownership Fee Simple
Acceptable Financing Cash, Conventional, 1031 Exchange, FHA, VA Loan
Horse Property N
Listing Terms Cash, Conventional, 1031 Exchange, FHA, VA Loan
Financing Conventional
Read Less Info
Want to know what your home might be worth? Contact us for a FREE valuation!

Our team is ready to help you sell your home for the highest possible price ASAP

Copyright 2024 Arizona Regional Multiple Listing Service, Inc. All rights reserved.
Bought with My Home Group Real Estate

20860 N. Tatum Blvd. Ste. 275, Phoenix, AZ, 85050, United States






