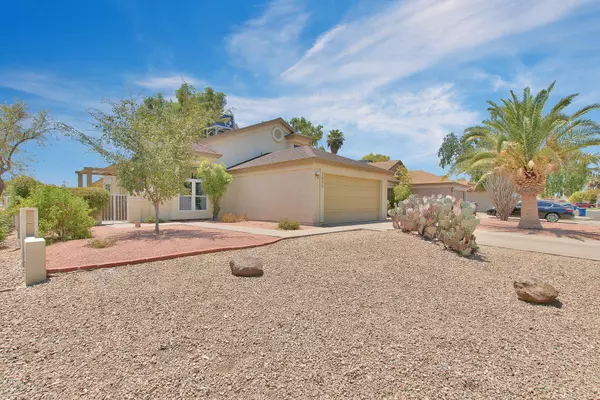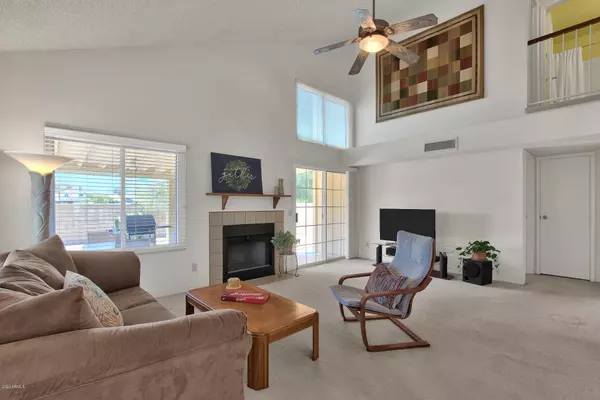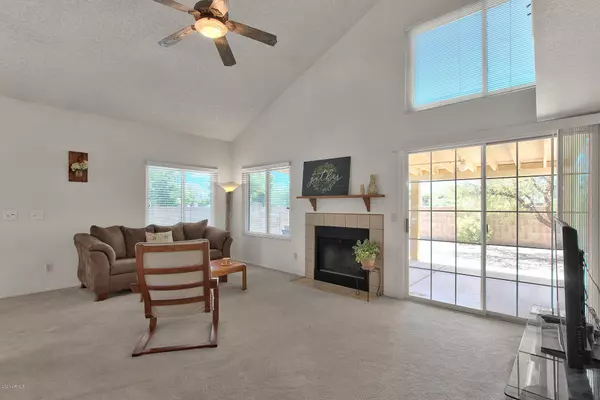$310,000
$295,000
5.1%For more information regarding the value of a property, please contact us for a free consultation.
3 Beds
2.5 Baths
1,339 SqFt
SOLD DATE : 08/24/2020
Key Details
Sold Price $310,000
Property Type Single Family Home
Sub Type Single Family - Detached
Listing Status Sold
Purchase Type For Sale
Square Footage 1,339 sqft
Price per Sqft $231
Subdivision Hearthstone Unit 1
MLS Listing ID 6107540
Sold Date 08/24/20
Style Ranch
Bedrooms 3
HOA Fees $46/qua
HOA Y/N Yes
Originating Board Arizona Regional Multiple Listing Service (ARMLS)
Year Built 1986
Annual Tax Amount $1,320
Tax Year 2019
Lot Size 5,406 Sqft
Acres 0.12
Property Description
Fantastic Chandler location! This 3 bedroom, 2.5 bath, home is on one of the best lots in the community. Backs to greenbelt/no neighbors behind & greenbelt/park across the street. Only one neighbor! Just a few minutes' walk to the community pool. Quick commute to Price Corridor; Intel, Northrop Grumman, & Wells Fargo. Just minutes to both Sky Harbor & Phoenix Mesa Gateway Airports. Award Winning Schools. Easy access to 202 & 101 Freeways. Minutes to Chandler Regional & Mercy Gilbert hospitals. Great Restaurants, fitness, & entertainment just 1 block away. This home has been very well maintained. Bright, open floor plan is turn-key & ready for your quick move-in. Split floorplan, owner's suite is on first floor, two other bedrooms and a full bath are upstairs. Great yard for entertaining, or hanging out with family & friends. ALL major improvements have been completed... because this home has been well loved by owner. If you're looking for a solid home, this is it.
List of updates: Patio Roof (Nov/2012), Main Roof (Sept/2003), Desert King Windows & patio door, Garage door & opener, New HVAC, New Hot Water Heater, All plumbing replaced with copper, Owner's walk-in shower, Kitchen counters/sink, various fixtures throughout.
Location
State AZ
County Maricopa
Community Hearthstone Unit 1
Direction E on McClintock to Hearthstone Way. S on Hearthstone Way to Denver. Home is on the south side of the street. THERE'S NO SIGN ON PROPERTY YET.
Rooms
Other Rooms Great Room
Master Bedroom Split
Den/Bedroom Plus 3
Ensuite Laundry Wshr/Dry HookUp Only
Separate Den/Office N
Interior
Interior Features Master Downstairs, Breakfast Bar, Vaulted Ceiling(s), Pantry, Full Bth Master Bdrm, Separate Shwr & Tub, High Speed Internet, Laminate Counters
Laundry Location Wshr/Dry HookUp Only
Heating Electric
Cooling Refrigeration, Programmable Thmstat, Ceiling Fan(s)
Flooring Carpet, Tile
Fireplaces Type 1 Fireplace, Living Room
Fireplace Yes
Window Features Vinyl Frame,Double Pane Windows,Low Emissivity Windows
SPA None
Laundry Wshr/Dry HookUp Only
Exterior
Exterior Feature Covered Patio(s), Patio
Garage Electric Door Opener
Garage Spaces 2.0
Garage Description 2.0
Fence Block
Pool None
Community Features Community Pool, Playground, Biking/Walking Path
Utilities Available SRP
Amenities Available FHA Approved Prjct, Management, Rental OK (See Rmks), VA Approved Prjct
Waterfront No
Roof Type Composition
Parking Type Electric Door Opener
Private Pool No
Building
Lot Description Sprinklers In Rear, Sprinklers In Front, Corner Lot, Gravel/Stone Front, Gravel/Stone Back, Auto Timer H2O Front, Auto Timer H2O Back
Story 2
Builder Name Pulte
Sewer Public Sewer
Water City Water
Architectural Style Ranch
Structure Type Covered Patio(s),Patio
Schools
Elementary Schools Kyrene Traditional Academy - Sureno Campus
Middle Schools Kyrene Aprende Middle School
High Schools Corona Del Sol High School
School District Tempe Union High School District
Others
HOA Name Heywood
HOA Fee Include Maintenance Grounds
Senior Community No
Tax ID 301-65-193
Ownership Fee Simple
Acceptable Financing Cash, Conventional, FHA, VA Loan
Horse Property N
Listing Terms Cash, Conventional, FHA, VA Loan
Financing Conventional
Read Less Info
Want to know what your home might be worth? Contact us for a FREE valuation!

Our team is ready to help you sell your home for the highest possible price ASAP

Copyright 2024 Arizona Regional Multiple Listing Service, Inc. All rights reserved.
Bought with eXp Realty

20860 N. Tatum Blvd. Ste. 275, Phoenix, AZ, 85050, United States






