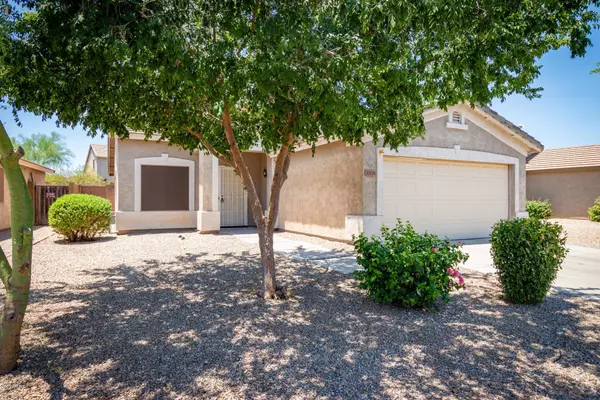$222,500
$228,000
2.4%For more information regarding the value of a property, please contact us for a free consultation.
3 Beds
2 Baths
1,284 SqFt
SOLD DATE : 07/31/2020
Key Details
Sold Price $222,500
Property Type Single Family Home
Sub Type Single Family - Detached
Listing Status Sold
Purchase Type For Sale
Square Footage 1,284 sqft
Price per Sqft $173
Subdivision Johnson Ranch Unit 7
MLS Listing ID 6094336
Sold Date 07/31/20
Style Ranch
Bedrooms 3
HOA Fees $84/qua
HOA Y/N Yes
Originating Board Arizona Regional Multiple Listing Service (ARMLS)
Year Built 2001
Annual Tax Amount $799
Tax Year 2019
Lot Size 5,240 Sqft
Acres 0.12
Property Description
Welcome to the desirable Gated Community of Johnson Ranch. Charming home offers a neutral palette throughout, ceiling fans, plush carpet, window blinds, & tiled floors in all the right places. Center kitchen island, breakfast bar, pantry, & handsome wood cabinets. Patio access from dining area. 3 Generous sized bedrooms, ample closets, & 2 baths. Trellis covered pavered patio, desert landscape, & room for a pool. Come make this home your own! Community Heated Pool & Spa.
Location
State AZ
County Pinal
Community Johnson Ranch Unit 7
Direction East on Hunt 5 mi South on Golf Club Dr. E on Big Iron Quick Right on Coral Bean to end. Left on Sunray to address.
Rooms
Other Rooms Great Room
Den/Bedroom Plus 3
Separate Den/Office N
Interior
Interior Features Eat-in Kitchen, Breakfast Bar, No Interior Steps, Kitchen Island, Pantry, Full Bth Master Bdrm, Laminate Counters
Heating Natural Gas
Cooling Refrigeration
Flooring Carpet, Tile
Fireplaces Number No Fireplace
Fireplaces Type None
Fireplace No
SPA None
Exterior
Exterior Feature Gazebo/Ramada, Private Street(s)
Garage Dir Entry frm Garage, Electric Door Opener
Garage Spaces 2.0
Garage Description 2.0
Fence Block
Pool None
Community Features Gated Community, Community Spa Htd, Community Spa, Community Pool Htd, Community Pool
Utilities Available SRP
Amenities Available Management
Waterfront No
Roof Type Tile
Parking Type Dir Entry frm Garage, Electric Door Opener
Private Pool No
Building
Lot Description Sprinklers In Front, Desert Back, Desert Front, Gravel/Stone Front, Gravel/Stone Back
Story 1
Builder Name Shea
Sewer Public Sewer
Water City Water
Architectural Style Ranch
Structure Type Gazebo/Ramada,Private Street(s)
Schools
Elementary Schools Johnson Elementary School
Middle Schools Johnson Elementary School
High Schools San Tan Foothills High School
Others
HOA Name Johnson Ranch
HOA Fee Include Street Maint,Trash
Senior Community No
Tax ID 210-57-090
Ownership Fee Simple
Acceptable Financing Cash, Conventional, FHA, VA Loan
Horse Property N
Listing Terms Cash, Conventional, FHA, VA Loan
Financing Other
Read Less Info
Want to know what your home might be worth? Contact us for a FREE valuation!

Our team is ready to help you sell your home for the highest possible price ASAP

Copyright 2024 Arizona Regional Multiple Listing Service, Inc. All rights reserved.
Bought with AZ Home Seekers

20860 N. Tatum Blvd. Ste. 275, Phoenix, AZ, 85050, United States






