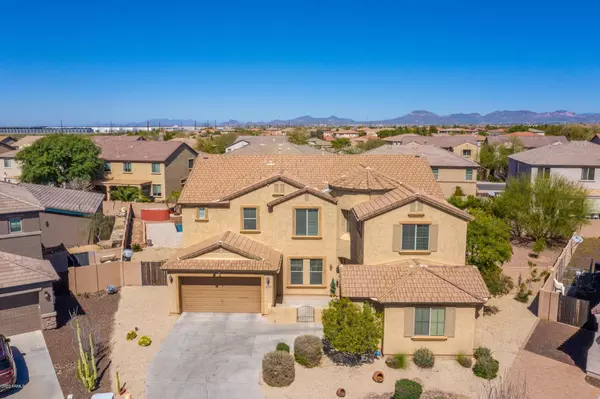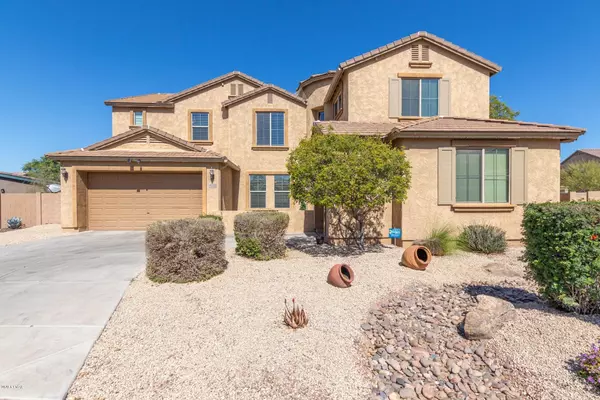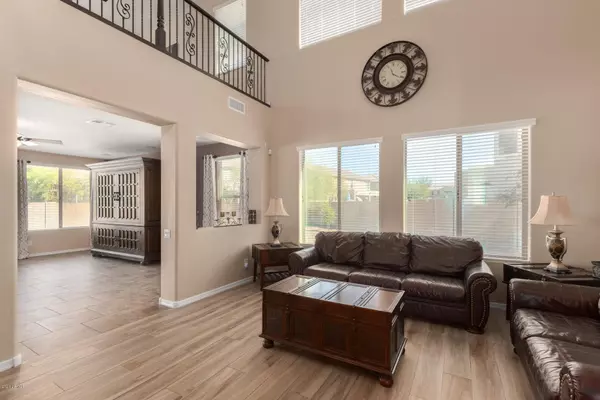$510,000
$507,500
0.5%For more information regarding the value of a property, please contact us for a free consultation.
7 Beds
4.5 Baths
4,221 SqFt
SOLD DATE : 05/06/2020
Key Details
Sold Price $510,000
Property Type Single Family Home
Sub Type Single Family - Detached
Listing Status Sold
Purchase Type For Sale
Square Footage 4,221 sqft
Price per Sqft $120
Subdivision Mountain Horizons Unit 1
MLS Listing ID 6046208
Sold Date 05/06/20
Bedrooms 7
HOA Fees $75/mo
HOA Y/N Yes
Originating Board Arizona Regional Multiple Listing Service (ARMLS)
Year Built 2010
Annual Tax Amount $3,086
Tax Year 2019
Lot Size 0.289 Acres
Acres 0.29
Property Description
Incredibly spacious home with 7 bedrooms and 4.5 baths. Two bedrooms are downstairs, one with ensuite bath, and one with hall 1/2 bath. Inviting front courtyard area. Front entry with decorative medallion and soaring entryway. New plank tile flooring in LR and DR. Huge kitchen with two islands, and granite slab countertops. One island with breakfast bar. Lots of cabinets and counter space. Double in wall oven and built-in microwave. Butlers pantry area, and large walk-in pantry. Wrought iron spindle & wood spiral staircase. up to generous loft area. MBR with 2 walk-in closets. All upstairs bedrooms have walk-in closets, and one has ensuite bath. Hard to find huge 12,599 sf pie shaped N/S Cul de Sac lot with private pool with water feature & built-in spa. Travertine patio decking. Soft water system. Gas stub-out for gas cooktop in kitchen. Wine fridge conveys. 2 gas stub-outs for BBQ in back yard. Granite counters in kitchen, and plank floor tile new in 2019. Garage storage cabinets.
Location
State AZ
County Maricopa
Community Mountain Horizons Unit 1
Direction East on Warner. North on Marron. East on Renfield. North on Dante Circle to house at top of the Cul de Sac.
Rooms
Other Rooms Loft, Family Room
Master Bedroom Split
Den/Bedroom Plus 8
Separate Den/Office N
Interior
Interior Features Upstairs, Eat-in Kitchen, Breakfast Bar, 9+ Flat Ceilings, Kitchen Island, Pantry, Double Vanity, Full Bth Master Bdrm, Separate Shwr & Tub, High Speed Internet, Granite Counters
Heating Natural Gas
Cooling Refrigeration
Flooring Carpet, Tile
Fireplaces Number No Fireplace
Fireplaces Type None
Fireplace No
Window Features Double Pane Windows
SPA Heated,Private
Exterior
Exterior Feature Covered Patio(s), Patio
Garage Attch'd Gar Cabinets, Electric Door Opener, RV Gate, Tandem
Garage Spaces 4.0
Garage Description 4.0
Fence Block
Pool Play Pool, Heated, Private
Community Features Playground, Biking/Walking Path
Utilities Available SRP, SW Gas
Amenities Available Management
Waterfront No
Roof Type Tile
Parking Type Attch'd Gar Cabinets, Electric Door Opener, RV Gate, Tandem
Private Pool Yes
Building
Lot Description Sprinklers In Rear, Sprinklers In Front, Desert Back, Desert Front, Cul-De-Sac, Auto Timer H2O Front, Auto Timer H2O Back
Story 2
Builder Name Pulte Homes
Sewer Public Sewer
Water City Water
Structure Type Covered Patio(s),Patio
Schools
Elementary Schools Meridian
Middle Schools Desert Ridge Jr. High
High Schools Desert Ridge High
School District Gilbert Unified District
Others
HOA Name Bella Via
HOA Fee Include Maintenance Grounds
Senior Community No
Tax ID 312-08-544
Ownership Fee Simple
Acceptable Financing Cash, Conventional, VA Loan
Horse Property N
Listing Terms Cash, Conventional, VA Loan
Financing Conventional
Read Less Info
Want to know what your home might be worth? Contact us for a FREE valuation!

Our team is ready to help you sell your home for the highest possible price ASAP

Copyright 2024 Arizona Regional Multiple Listing Service, Inc. All rights reserved.
Bought with Redfin Corporation

20860 N. Tatum Blvd. Ste. 275, Phoenix, AZ, 85050, United States






