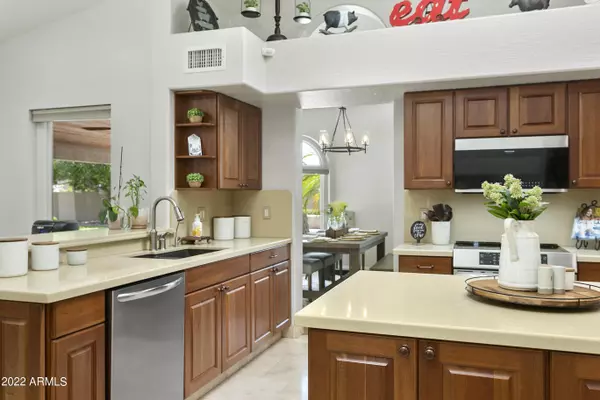$722,000
$749,000
3.6%For more information regarding the value of a property, please contact us for a free consultation.
3 Beds
3 Baths
2,666 SqFt
SOLD DATE : 10/12/2022
Key Details
Sold Price $722,000
Property Type Single Family Home
Sub Type Single Family - Detached
Listing Status Sold
Purchase Type For Sale
Square Footage 2,666 sqft
Price per Sqft $270
Subdivision Coury Estates Units 6&7 Amd Lt 71-107 156-191 Tr A
MLS Listing ID 6454780
Sold Date 10/12/22
Style Santa Barbara/Tuscan
Bedrooms 3
HOA Y/N No
Originating Board Arizona Regional Multiple Listing Service (ARMLS)
Year Built 1994
Annual Tax Amount $2,508
Tax Year 2021
Lot Size 0.338 Acres
Acres 0.34
Property Description
STOP THE SEARCH, THIS IS IT!! THIS HOME HAS ALL THE BELLS AND WHISTLES EVERY BUYER WANTS. THIS HOME FEATURES 3 BEDROOMS, 3 BATHROOMS AND A HUGE OFFICE THAT COULD EASILY BE CONVERTED BACK INTO 2 ADDITIONAL BEDROOMS BY ADDING ONE WALL. TONS OF UPGRADES TROUGHOUT: ANDERSON WINDOWS, CUSTOM WINDOW TREATMENTS, CUSTOM IRON RAILINGS, HIGH END BUILT IN OFFICE CABINETRY, NEW EXTERIOR PAINT (2021) ALL ON OVER 1/3 ACRE LOT. SPACIOUS OWNERS SUITE HAS A STEAM SHOWER AND A LARGE WALK IN CLOSET. STEP OUT BACK TO A ONE OF A KIND ENTERTAINERS DREAM BACKYARD WITH A LARGE POOL, HEATED SPA, GAZEBO WITH A GAS FIREPLACE, BUILT IN BBQ AND LARGE GRASSY AREA. RV GATE ALLOWS PARKING FOR ALL YOUR TOYS AND A MASSIVE AIR CONDITIONED 3 CAR GARAGE TO TOP IT ALL OFF. BETTER HURRY, HOMES LIKE THIS DONT LAST LONG.
Location
State AZ
County Maricopa
Community Coury Estates Units 6&7 Amd Lt 71-107 156-191 Tr A
Direction West on 8th St. North on Hill Circle to home.
Rooms
Other Rooms Loft, Family Room
Master Bedroom Split
Den/Bedroom Plus 5
Ensuite Laundry Wshr/Dry HookUp Only
Separate Den/Office Y
Interior
Interior Features Upstairs, Eat-in Kitchen, Breakfast Bar, 9+ Flat Ceilings, Vaulted Ceiling(s), Pantry, Double Vanity, Full Bth Master Bdrm, Separate Shwr & Tub, High Speed Internet
Laundry Location Wshr/Dry HookUp Only
Heating Electric
Cooling Refrigeration
Flooring Carpet, Stone
Fireplaces Type 1 Fireplace, Exterior Fireplace, Fire Pit, Gas
Fireplace Yes
Window Features Vinyl Frame,ENERGY STAR Qualified Windows,Double Pane Windows,Low Emissivity Windows
SPA Heated,Private
Laundry Wshr/Dry HookUp Only
Exterior
Exterior Feature Covered Patio(s), Gazebo/Ramada, Misting System, Patio, Built-in Barbecue
Garage Attch'd Gar Cabinets, Dir Entry frm Garage, Electric Door Opener, RV Gate, Temp Controlled, RV Access/Parking
Garage Spaces 3.0
Garage Description 3.0
Fence Block
Pool Private
Community Features Biking/Walking Path
Utilities Available SRP
Amenities Available None
Waterfront No
Roof Type Tile
Parking Type Attch'd Gar Cabinets, Dir Entry frm Garage, Electric Door Opener, RV Gate, Temp Controlled, RV Access/Parking
Private Pool Yes
Building
Lot Description Sprinklers In Rear, Sprinklers In Front, Desert Back, Cul-De-Sac, Grass Front, Grass Back, Auto Timer H2O Front, Auto Timer H2O Back
Story 2
Builder Name UNK
Sewer Public Sewer
Water City Water
Architectural Style Santa Barbara/Tuscan
Structure Type Covered Patio(s),Gazebo/Ramada,Misting System,Patio,Built-in Barbecue
Schools
Elementary Schools Hawthorne Elementary School
Middle Schools Kino Junior High School
High Schools Mountain View High School
School District Mesa Unified District
Others
HOA Fee Include No Fees
Senior Community No
Tax ID 137-02-242
Ownership Fee Simple
Acceptable Financing Cash, Conventional, VA Loan
Horse Property N
Listing Terms Cash, Conventional, VA Loan
Financing Conventional
Read Less Info
Want to know what your home might be worth? Contact us for a FREE valuation!

Our team is ready to help you sell your home for the highest possible price ASAP

Copyright 2024 Arizona Regional Multiple Listing Service, Inc. All rights reserved.
Bought with West USA Realty

20860 N. Tatum Blvd. Ste. 275, Phoenix, AZ, 85050, United States






