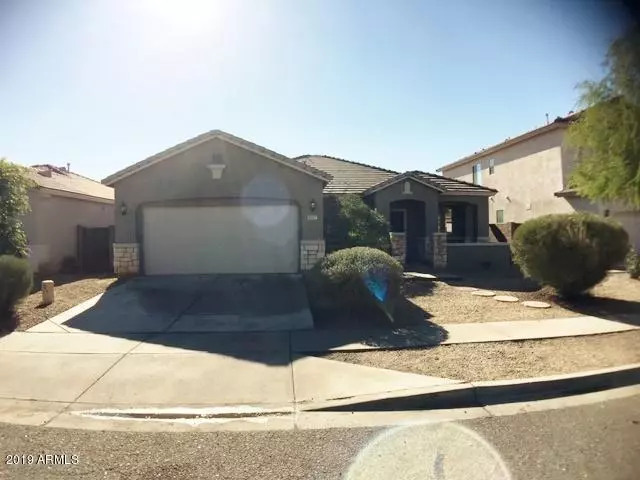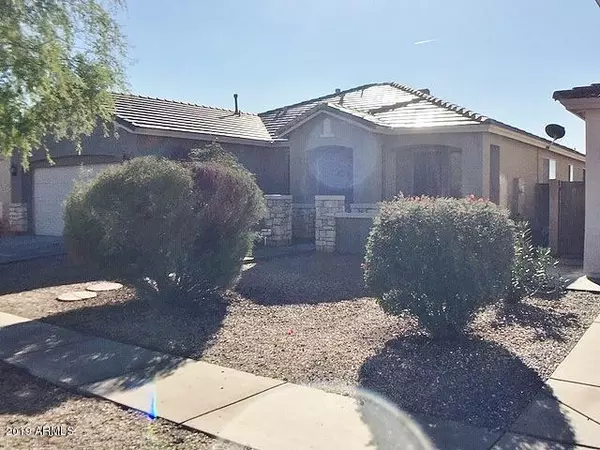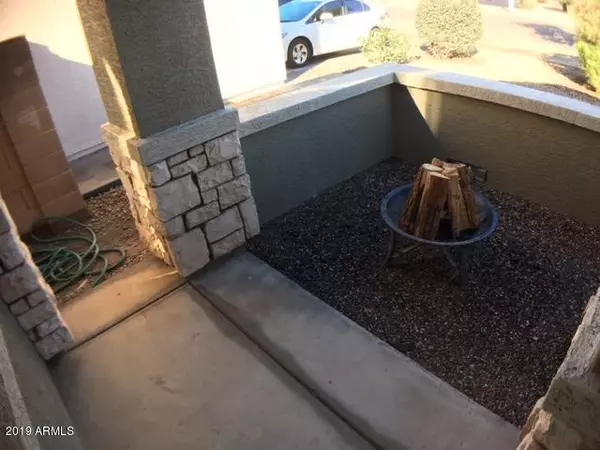$245,000
$255,000
3.9%For more information regarding the value of a property, please contact us for a free consultation.
3 Beds
2 Baths
1,911 SqFt
SOLD DATE : 01/31/2020
Key Details
Sold Price $245,000
Property Type Single Family Home
Sub Type Single Family - Detached
Listing Status Sold
Purchase Type For Sale
Square Footage 1,911 sqft
Price per Sqft $128
Subdivision Terracita
MLS Listing ID 6013155
Sold Date 01/31/20
Style Ranch
Bedrooms 3
HOA Fees $52/mo
HOA Y/N Yes
Originating Board Arizona Regional Multiple Listing Service (ARMLS)
Year Built 2001
Annual Tax Amount $1,565
Tax Year 2019
Lot Size 7,116 Sqft
Acres 0.16
Property Description
This home has the perfect easy flow floorplan. Easy care front desert landscaping. Front fenced porch. Large entry Living Area and Office/Library just past entry. Hard ceramic wood flooring throughout all traffic areas. Open Family Room overlooked by full surround kitchen area with raised breakfast bar. Many new appliances and fixtures included, dishwasher, sink faucet, garbage disposal, hot water heater. The Master Bedroom and Bath are open areas, with walk out glass door to back patio. Master Bath has privacy commode, dual sinks, garden tub, and separate walk in shower, plus generous walk in closet area. Back yards are has a full length covered patio, 40X 40 cement slab with hard set professional adjustable basketball standard. This home has high end technology features, smart ring door bell system, and alarm systems installed. The kitchen counters and cabinets and area flooring was upgraded and remodeled 2 years ago. Very quiet area with several community parks and walkways and childrens play areas. This home backs up to open farmland, so no neighbors or noise behind. Supportive retail services and fast food services within 1/2 mile. Also less than 1.5 miles to State Farm Stadium and WestGate District.
Location
State AZ
County Maricopa
Community Terracita
Direction From Camelback and 91st Ave. West to 95th Ave. South on 95th to Minnezona. West on Minnezona to home on South side of street.
Rooms
Other Rooms Family Room
Master Bedroom Downstairs
Den/Bedroom Plus 4
Separate Den/Office Y
Interior
Interior Features Master Downstairs, Eat-in Kitchen, Breakfast Bar, 9+ Flat Ceilings, Drink Wtr Filter Sys, No Interior Steps, Soft Water Loop, Kitchen Island, Double Vanity, Full Bth Master Bdrm, Separate Shwr & Tub, High Speed Internet
Heating Natural Gas
Cooling Refrigeration
Flooring Carpet, Tile
Fireplaces Number No Fireplace
Fireplaces Type None
Fireplace No
Window Features Double Pane Windows
SPA None
Laundry Wshr/Dry HookUp Only
Exterior
Exterior Feature Covered Patio(s), Patio
Parking Features Electric Door Opener
Garage Spaces 2.0
Garage Description 2.0
Fence Block
Pool None
Community Features Near Bus Stop, Playground, Biking/Walking Path
Utilities Available SRP, SW Gas
Amenities Available FHA Approved Prjct, Management, Rental OK (See Rmks), VA Approved Prjct
View Mountain(s)
Roof Type Tile
Private Pool No
Building
Lot Description Sprinklers In Front, Desert Front
Story 1
Builder Name Journey Builders
Sewer Sewer in & Cnctd, Public Sewer
Water City Water
Architectural Style Ranch
Structure Type Covered Patio(s),Patio
New Construction No
Schools
Elementary Schools Pendergast Elementary School
Middle Schools Pendergast Elementary School
High Schools Tolleson Union High School
School District Tolleson Union High School District
Others
HOA Name Tierra Rosa
HOA Fee Include Maintenance Grounds,Street Maint
Senior Community No
Tax ID 102-18-750
Ownership Fee Simple
Acceptable Financing Cash, Conventional, FHA, VA Loan
Horse Property N
Listing Terms Cash, Conventional, FHA, VA Loan
Financing FHA
Read Less Info
Want to know what your home might be worth? Contact us for a FREE valuation!

Our team is ready to help you sell your home for the highest possible price ASAP

Copyright 2025 Arizona Regional Multiple Listing Service, Inc. All rights reserved.
Bought with Keller Williams Realty East Valley
20860 N. Tatum Blvd. Ste. 275, Phoenix, AZ, 85050, United States






