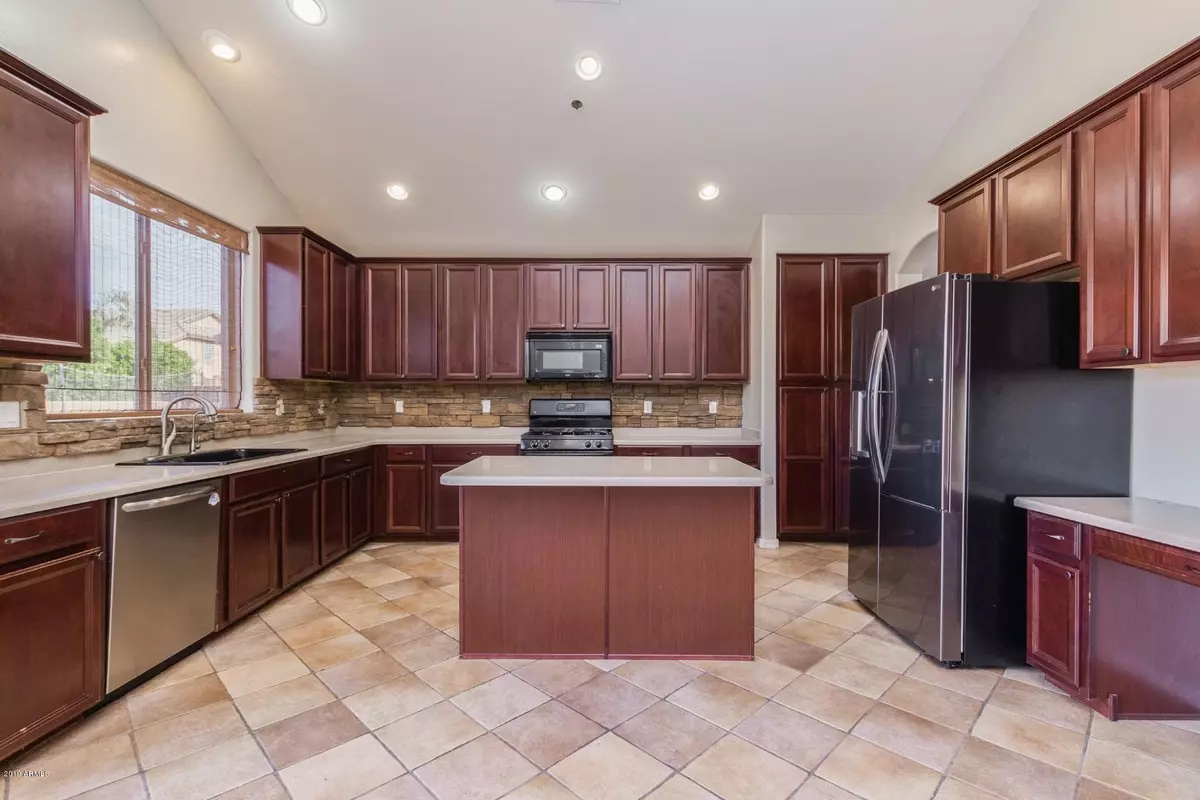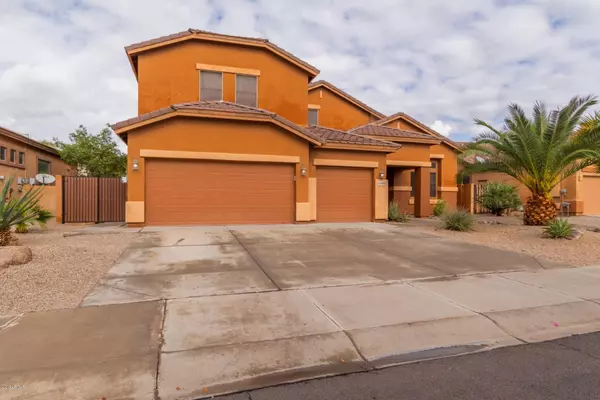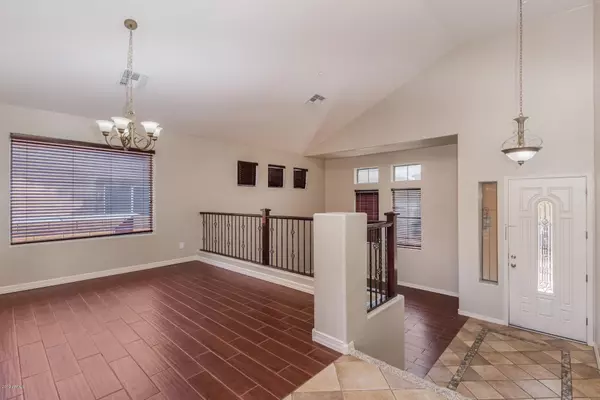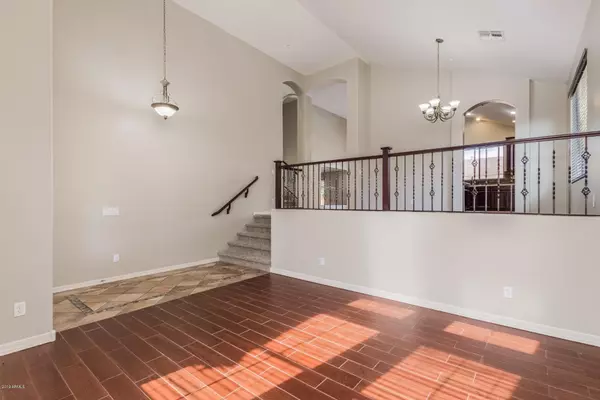$422,000
$429,999
1.9%For more information regarding the value of a property, please contact us for a free consultation.
6 Beds
3 Baths
4,183 SqFt
SOLD DATE : 01/30/2020
Key Details
Sold Price $422,000
Property Type Single Family Home
Sub Type Single Family - Detached
Listing Status Sold
Purchase Type For Sale
Square Footage 4,183 sqft
Price per Sqft $100
Subdivision Goodyear Planned Regional Center
MLS Listing ID 6007970
Sold Date 01/30/20
Style Contemporary
Bedrooms 6
HOA Fees $46/qua
HOA Y/N Yes
Originating Board Arizona Regional Multiple Listing Service (ARMLS)
Year Built 2005
Annual Tax Amount $3,215
Tax Year 2019
Lot Size 8,400 Sqft
Acres 0.19
Property Description
This castle is fit for a king, a large family or a blended family!! There's absolutely no shortage of space with 6 bedrooms, formal dining, formal living, family room, a FINISHED basement and a THREE car garage. Spacious kitchen offers gas cook stove, a HUGE kitchen island and oodles of cabinets and counter space. The family chef will enjoy cooking again with upgraded counters, stacked stone backsplash and gorgeous views of the back patio and yard. The family room is large enough for a projector and screen but still cozy and full of natural light with a stacked stone gas fireplace for ambiance and comfort and huge sliding glass doors to the back patio. New, wood-look tile, neutral carpeting, neutral tile and dark 100% WATERPROOF WOOD LOOK VINYL PLANKS flooring along with 2" wood blinds in espresso, brushed nickel hardware and fresh interior paint throughout.
Work from home or looking for a perfect man cave? That experience just got better with a spacious basement that is right down the stairs from the bathroom. There are also two larger bedrooms with closets and new carpet on the first level, right off the family room.
Large, private master boasts a double door entry, a balcony, full master bath with separate tub and shower, double sinks and large walk-in ELFA CUSTOM CLOSET WITH PULL OUT SHOE ORGANIZERS. Across from the master, enjoy a "Jr master" sized bedroom which is perfect for an additional living room, art studio or hobby space with a closet that has adjustable organizers. Two more spacious bedrooms on the 2nd floor with closet organizers and a conveniently located guest bath.
Energy efficiency is key here in AZ!! Stop paying electricity bills with this massive, OWNED SOLAR SYSTEM. No lease payments here! System information can be found in the document section and it has a transferrable warranty. The sun screens also help offering maximum comfort and the WATER HEATER WAS JUST REPLACED.
Enjoy all seasons in this beautifully adorned yard. It's clean and spacious and offers a long covered patio, a balcony for morning coffee or cozy evenings, artificial grass (low maintenance), mature, green landscaping, a gazebo, crystal blue play pool, rough TRAVERTINE pavers and a pool fence between the house and the pool.
This popular Goodyear location is just minutes from the I10 and the 303 and just a few miles from the 101. Located right next door to golf courses, just down the street from shopping and restaurants, Luke Air Force Base and 15 minutes from Westgate and the Cardinals Stadium.
Location
State AZ
County Maricopa
Community Goodyear Planned Regional Center
Direction N on Bullard to Virginia, W to 151st Ave, N to La Reata, E to Property.
Rooms
Other Rooms Family Room
Basement Finished
Master Bedroom Upstairs
Den/Bedroom Plus 6
Separate Den/Office N
Interior
Interior Features Upstairs, Eat-in Kitchen, Breakfast Bar, 9+ Flat Ceilings, Drink Wtr Filter Sys, Fire Sprinklers, Soft Water Loop, Vaulted Ceiling(s), Kitchen Island, Pantry, Double Vanity, Full Bth Master Bdrm, Separate Shwr & Tub, Tub with Jets, High Speed Internet
Heating Natural Gas
Cooling Refrigeration, Programmable Thmstat, Ceiling Fan(s)
Flooring Carpet, Vinyl, Tile
Fireplaces Type 1 Fireplace, Family Room, Gas
Fireplace Yes
Window Features Double Pane Windows
SPA None
Laundry WshrDry HookUp Only
Exterior
Exterior Feature Balcony, Covered Patio(s), Gazebo/Ramada, Patio, Sport Court(s)
Parking Features Attch'd Gar Cabinets, Dir Entry frm Garage, Electric Door Opener, RV Gate, Separate Strge Area
Garage Spaces 3.0
Garage Description 3.0
Fence Block
Pool Play Pool, Private
Community Features Near Bus Stop, Lake Subdivision, Playground, Biking/Walking Path
Utilities Available APS, SW Gas
Amenities Available Management, Rental OK (See Rmks)
Roof Type Tile
Private Pool Yes
Building
Lot Description Sprinklers In Rear, Sprinklers In Front, Gravel/Stone Front, Gravel/Stone Back, Synthetic Grass Back, Auto Timer H2O Front, Auto Timer H2O Back
Story 2
Builder Name ENGLE
Sewer Public Sewer
Water City Water
Architectural Style Contemporary
Structure Type Balcony,Covered Patio(s),Gazebo/Ramada,Patio,Sport Court(s)
New Construction No
Schools
Elementary Schools Palm Valley Elementary
Middle Schools Western Sky Middle School
High Schools Desert Edge High School
School District Agua Fria Union High School District
Others
HOA Name Rio Paseo HOA
HOA Fee Include Maintenance Grounds
Senior Community No
Tax ID 508-14-183
Ownership Fee Simple
Acceptable Financing Cash, Conventional, VA Loan
Horse Property N
Listing Terms Cash, Conventional, VA Loan
Financing VA
Read Less Info
Want to know what your home might be worth? Contact us for a FREE valuation!

Our team is ready to help you sell your home for the highest possible price ASAP

Copyright 2025 Arizona Regional Multiple Listing Service, Inc. All rights reserved.
Bought with My Home Group Real Estate
20860 N. Tatum Blvd. Ste. 275, Phoenix, AZ, 85050, United States






