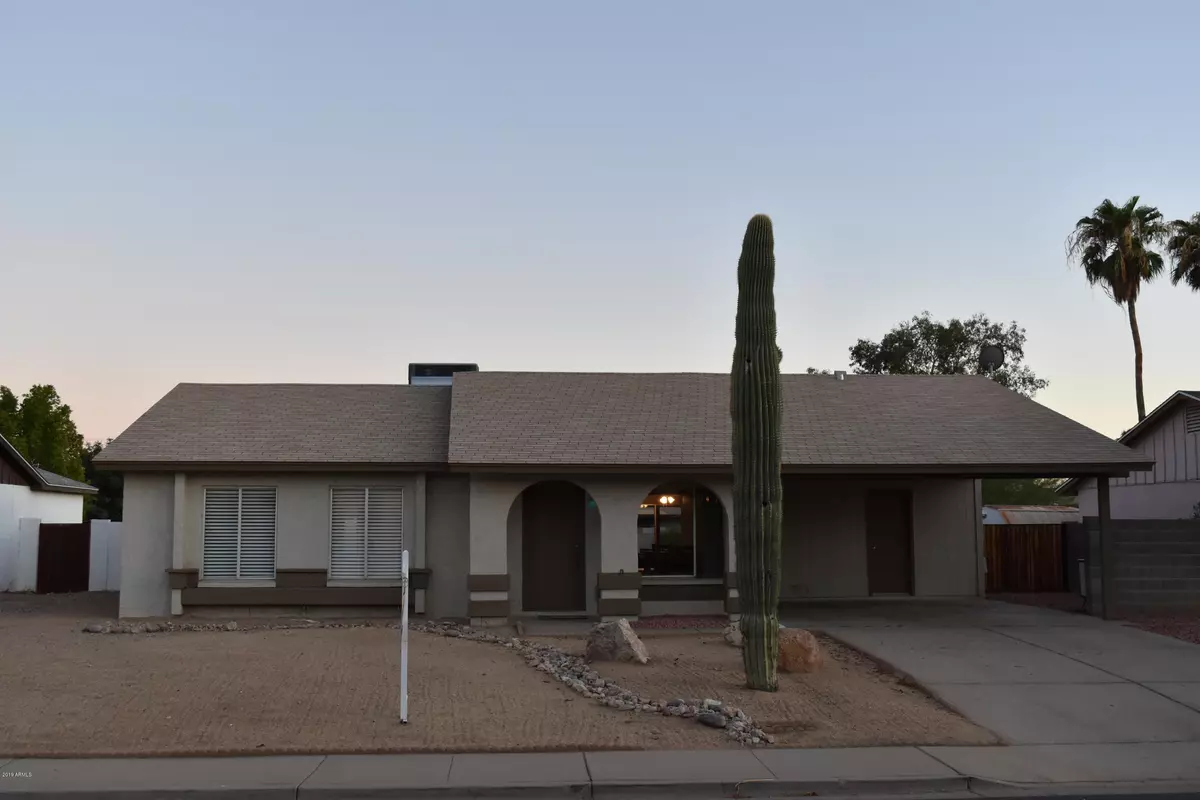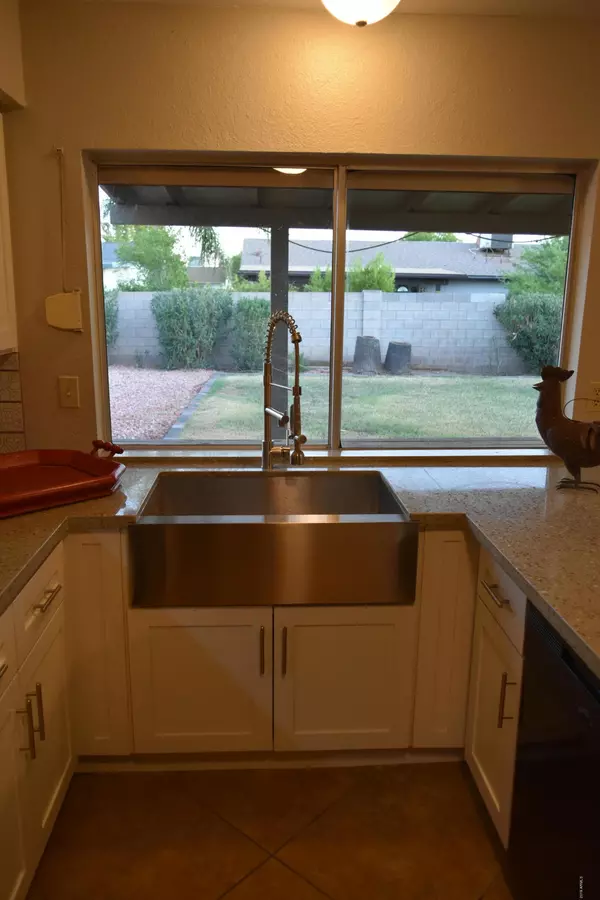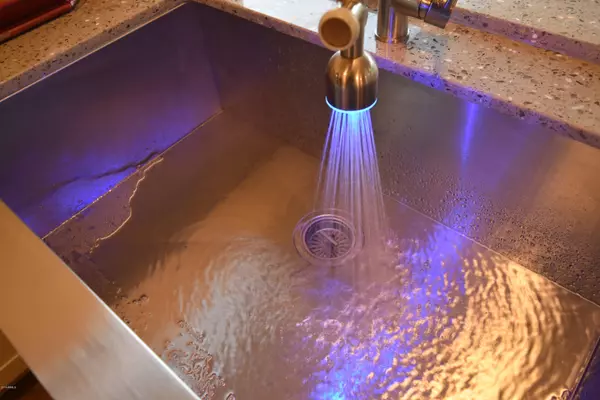$274,000
$278,900
1.8%For more information regarding the value of a property, please contact us for a free consultation.
3 Beds
1.75 Baths
1,385 SqFt
SOLD DATE : 12/09/2019
Key Details
Sold Price $274,000
Property Type Single Family Home
Sub Type Single Family - Detached
Listing Status Sold
Purchase Type For Sale
Square Footage 1,385 sqft
Price per Sqft $197
Subdivision Sunridge 3 Lot 1-212 & Tr A&B
MLS Listing ID 5967914
Sold Date 12/09/19
Style Ranch
Bedrooms 3
HOA Y/N No
Originating Board Arizona Regional Multiple Listing Service (ARMLS)
Year Built 1979
Annual Tax Amount $1,271
Tax Year 2018
Lot Size 7,283 Sqft
Acres 0.17
Property Description
Remodeled and WOW! This special home has a stunning new kitchen with Custom Hand Crafted Cabinets, a Farmer sink and commercial spray faucet with built in led lights and quartz counters! Both bathrooms have been renovated. the guest bath has a new tub with porcelain tile surrounds, new custom vanity cabinet with a quartz top & under-mount sink. The Master bath has a new barn wood-like tile floors, a new tile shower, and a new barn door vanity cabinet & sink. Beautiful large porcelain tile in the kitchen, living & traffic areas. New Pavers under a massive 30 foot patio cover and a grass area for kids and pups that waters automatically. This special home is equipped with Roller Shields on all back glass for added security. Conveniently located just minutes from freeways, Costco,.... Home Depot,Intel, Honeywell, tons of restaurants and shopping just around the corner.This home is convenient to everything, but situated away from noise on a quiet interior neighborhood location.
Don't miss this special opportunity!
Location
State AZ
County Maricopa
Community Sunridge 3 Lot 1-212 & Tr A&B
Direction West to Extension; south (L) to Pampa Ave, East (Left) to the subject at 517.
Rooms
Other Rooms Great Room, Family Room
Den/Bedroom Plus 3
Ensuite Laundry Wshr/Dry HookUp Only
Separate Den/Office N
Interior
Interior Features Eat-in Kitchen, Breakfast Bar, Vaulted Ceiling(s), 3/4 Bath Master Bdrm
Laundry Location Wshr/Dry HookUp Only
Heating Electric
Cooling Refrigeration, Ceiling Fan(s)
Flooring Carpet, Tile
Fireplaces Number No Fireplace
Fireplaces Type None
Fireplace No
SPA None
Laundry Wshr/Dry HookUp Only
Exterior
Exterior Feature Covered Patio(s)
Carport Spaces 2
Fence Block
Pool None
Utilities Available SRP
Amenities Available None
Waterfront No
Roof Type Composition
Private Pool No
Building
Lot Description Sprinklers In Rear, Gravel/Stone Front, Grass Back
Story 1
Builder Name Dave Brown Homes
Sewer Public Sewer
Water City Water
Architectural Style Ranch
Structure Type Covered Patio(s)
Schools
Elementary Schools Crismon Elementary School
Middle Schools Rhodes Junior High School
High Schools Dobson High School
School District Mesa Unified District
Others
HOA Fee Include No Fees
Senior Community No
Tax ID 302-77-560
Ownership Fee Simple
Acceptable Financing Cash, Conventional, FHA, VA Loan
Horse Property N
Listing Terms Cash, Conventional, FHA, VA Loan
Financing Conventional
Special Listing Condition Owner/Agent
Read Less Info
Want to know what your home might be worth? Contact us for a FREE valuation!

Our team is ready to help you sell your home for the highest possible price ASAP

Copyright 2024 Arizona Regional Multiple Listing Service, Inc. All rights reserved.
Bought with Real Estate Brokers Intl

20860 N. Tatum Blvd. Ste. 275, Phoenix, AZ, 85050, United States






