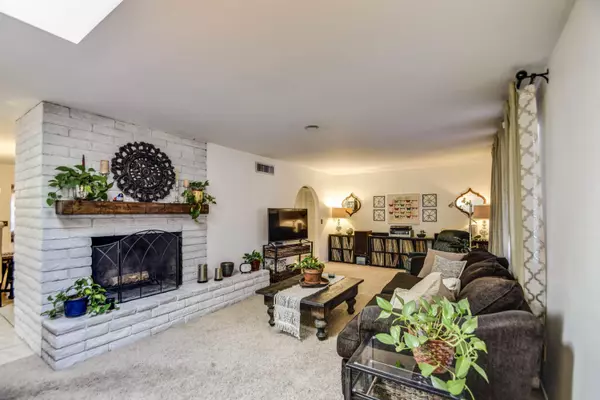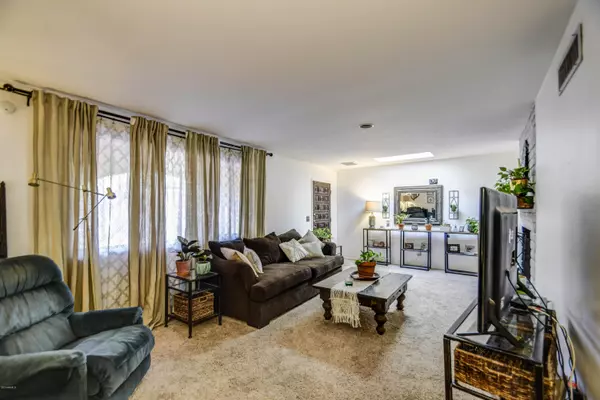$474,000
$473,900
For more information regarding the value of a property, please contact us for a free consultation.
3 Beds
2 Baths
2,172 SqFt
SOLD DATE : 01/06/2021
Key Details
Sold Price $474,000
Property Type Single Family Home
Sub Type Single Family - Detached
Listing Status Sold
Purchase Type For Sale
Square Footage 2,172 sqft
Price per Sqft $218
Subdivision Moundview
MLS Listing ID 6002536
Sold Date 01/06/21
Style Ranch
Bedrooms 3
HOA Y/N No
Originating Board Arizona Regional Multiple Listing Service (ARMLS)
Year Built 1974
Annual Tax Amount $2,831
Tax Year 2019
Lot Size 0.275 Acres
Acres 0.27
Property Description
This is your chance to own an affordable, beautiful home, in a high-demand Arcadia-area neighborhood, and with an oversized lot! Start with the private location, deep in the neighborhood and at the end of a cul-de-sac. Featuring a split-bedroom floor plan, with the open kitchen at the center connecting the living spaces. Move-in ready as it is, or a PRIME neighborhood for remodel. Vault the great room ceilings to completely open up the space (look up into the skylights to see how tall the ceilings could be)! The back yard wraps around, giving you two full outdoor areas, and a peaceful patio. All of this and just minutes to Old Town Scottsdale, the Phoenix Zoo, Sky Harbor Airport, and endless restaurant options. This is a great price to get into this area, come see it today before it's sold
Location
State AZ
County Maricopa
Community Moundview
Direction South on 52nd St, left on Oak, left on 53rd st, immediate right on Lewis, follow to home on your left at the end of the cul-de-sac
Rooms
Other Rooms Family Room
Master Bedroom Split
Den/Bedroom Plus 3
Separate Den/Office N
Interior
Interior Features Breakfast Bar, 9+ Flat Ceilings, Pantry, Double Vanity, Full Bth Master Bdrm, High Speed Internet, Granite Counters
Heating Electric
Cooling Refrigeration, Programmable Thmstat, Evaporative Cooling
Flooring Carpet, Tile
Fireplaces Type 1 Fireplace, Living Room
Fireplace Yes
SPA None
Exterior
Exterior Feature Covered Patio(s), Patio
Garage Dir Entry frm Garage, Electric Door Opener
Garage Spaces 2.0
Garage Description 2.0
Fence Wrought Iron, Wood
Pool None
Utilities Available SRP
Amenities Available None
Waterfront No
Roof Type Composition
Parking Type Dir Entry frm Garage, Electric Door Opener
Private Pool No
Building
Lot Description Desert Back, Cul-De-Sac, Natural Desert Front
Story 1
Builder Name Unknown
Sewer Public Sewer
Water City Water
Architectural Style Ranch
Structure Type Covered Patio(s),Patio
Schools
Elementary Schools Griffith Elementary School
Middle Schools Orangedale Junior High Prep Academy
High Schools Camelback High School
School District Phoenix Union High School District
Others
HOA Fee Include No Fees
Senior Community No
Tax ID 126-23-080-D
Ownership Fee Simple
Acceptable Financing Cash, Conventional, FHA, VA Loan
Horse Property N
Listing Terms Cash, Conventional, FHA, VA Loan
Financing Conventional
Read Less Info
Want to know what your home might be worth? Contact us for a FREE valuation!

Our team is ready to help you sell your home for the highest possible price ASAP

Copyright 2024 Arizona Regional Multiple Listing Service, Inc. All rights reserved.
Bought with My Home Group Real Estate

20860 N. Tatum Blvd. Ste. 275, Phoenix, AZ, 85050, United States






