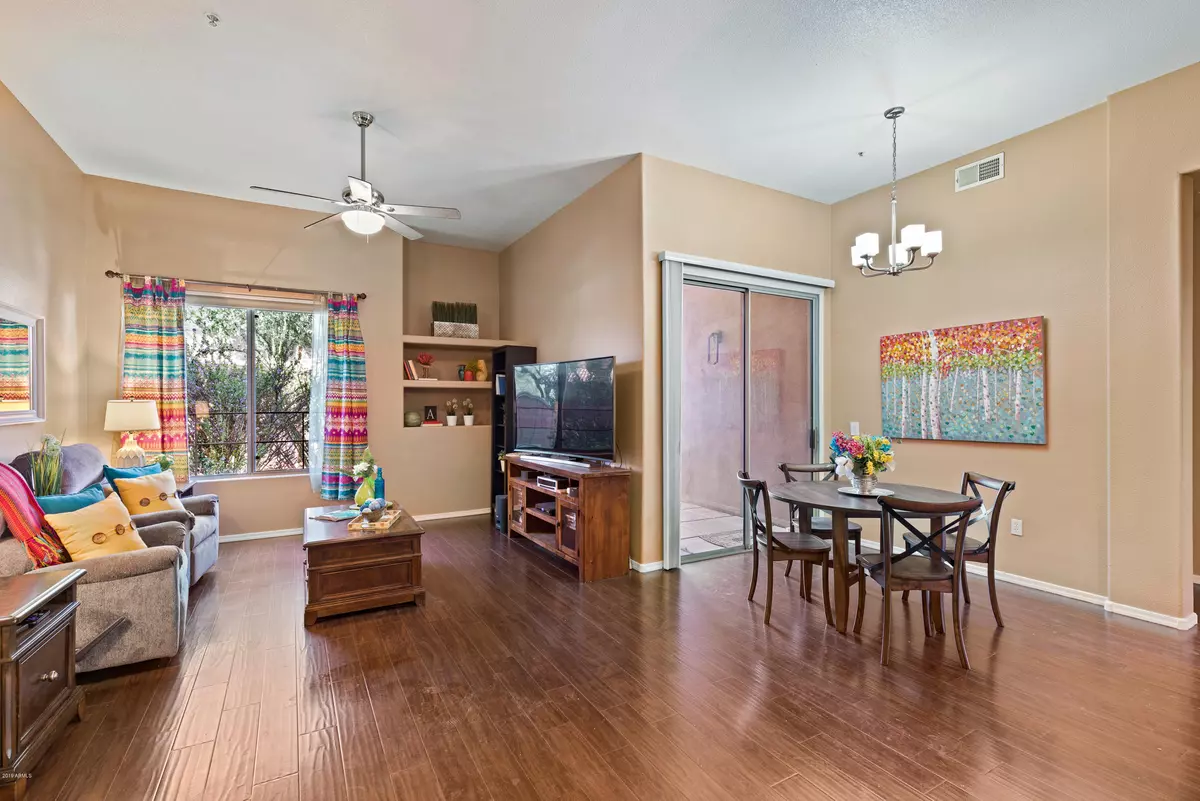$295,000
$299,900
1.6%For more information regarding the value of a property, please contact us for a free consultation.
2 Beds
2 Baths
1,298 SqFt
SOLD DATE : 11/12/2019
Key Details
Sold Price $295,000
Property Type Condo
Sub Type Apartment Style/Flat
Listing Status Sold
Purchase Type For Sale
Square Footage 1,298 sqft
Price per Sqft $227
Subdivision Village At Market Street Condominium
MLS Listing ID 5985195
Sold Date 11/12/19
Style Other (See Remarks)
Bedrooms 2
HOA Fees $515/mo
HOA Y/N Yes
Originating Board Arizona Regional Multiple Listing Service (ARMLS)
Year Built 2000
Annual Tax Amount $1,577
Tax Year 2019
Lot Size 1,156 Sqft
Acres 0.03
Property Description
Gorgeous bottom floor condo located in the very heart of the Scottsdale Arizona lifestyle here at Village at Market Street! Walk to your favorite hot spots, restaurants and hiking trails surrounded by breathtaking McDowell Mountain views. The community features it's own pool, jacuzzi and gym just one minute away. You can also gain access to the fabulous DC Ranch Clubhouse featuring a pool, spa, tennis courts, pickle ball and more! This condo features hard wood/travertine flooring, stainless steel appliances and granite counters in both baths. The 2 bedrooms are spacious and have brand new carpet. The patio overlooks a grassy area making it the perfect spot to relax and enjoy. This condo is move in ready and priced to sell. Just bring your toothbrush and start enjoying the good life!
Location
State AZ
County Maricopa
Community Village At Market Street Condominium
Direction East on Thompson Peak & right on Market Street. Go left onto 90th Place & left at High Desert Circle. Go around to the right until you see Building is 16. Park in guest parking & walk straight back
Rooms
Master Bedroom Split
Den/Bedroom Plus 2
Separate Den/Office N
Interior
Interior Features Fire Sprinklers, Double Vanity, Full Bth Master Bdrm, Separate Shwr & Tub, High Speed Internet, Granite Counters
Heating Electric
Cooling Refrigeration
Flooring Carpet, Tile, Wood
Fireplaces Number No Fireplace
Fireplaces Type None
Fireplace No
SPA None
Exterior
Exterior Feature Patio
Garage Assigned
Carport Spaces 1
Fence None
Pool None
Community Features Community Spa, Community Pool Htd, Community Pool, Community Media Room, Tennis Court(s), Playground, Biking/Walking Path, Clubhouse, Fitness Center
Utilities Available APS
Waterfront No
Roof Type Tile
Parking Type Assigned
Private Pool No
Building
Lot Description Grass Front
Story 2
Builder Name PB Bell
Sewer Public Sewer
Water City Water
Architectural Style Other (See Remarks)
Structure Type Patio
Schools
Elementary Schools Copper Ridge Elementary School
Middle Schools Copper Ridge Middle School
High Schools Chaparral High School
School District Scottsdale Unified District
Others
HOA Name Village@Mkt St.Assoc
HOA Fee Include Insurance,Maintenance Grounds,Street Maint,Front Yard Maint,Roof Replacement,Maintenance Exterior
Senior Community No
Tax ID 217-68-211
Ownership Condominium
Acceptable Financing Cash, Conventional
Horse Property N
Listing Terms Cash, Conventional
Financing Conventional
Read Less Info
Want to know what your home might be worth? Contact us for a FREE valuation!

Our team is ready to help you sell your home for the highest possible price ASAP

Copyright 2024 Arizona Regional Multiple Listing Service, Inc. All rights reserved.
Bought with Caliber Realty Group, LLC

20860 N. Tatum Blvd. Ste. 275, Phoenix, AZ, 85050, United States






