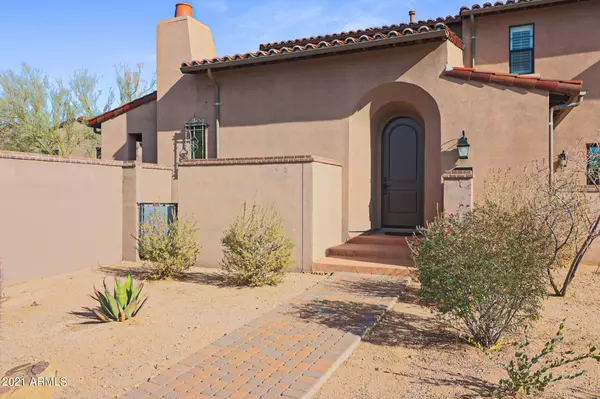$703,250
$725,000
3.0%For more information regarding the value of a property, please contact us for a free consultation.
3 Beds
2.5 Baths
2,074 SqFt
SOLD DATE : 02/12/2021
Key Details
Sold Price $703,250
Property Type Townhouse
Sub Type Townhouse
Listing Status Sold
Purchase Type For Sale
Square Footage 2,074 sqft
Price per Sqft $339
Subdivision Dc Ranch
MLS Listing ID 6182521
Sold Date 02/12/21
Style Spanish
Bedrooms 3
HOA Fees $545/mo
HOA Y/N Yes
Originating Board Arizona Regional Multiple Listing Service (ARMLS)
Year Built 2004
Annual Tax Amount $4,072
Tax Year 2020
Lot Size 2,788 Sqft
Acres 0.06
Property Description
Absolutely gorgeous 3 BR / 2.5 BA w/2Car Gar! Walk right out your front door to park, path & trails, Market Street restaurants & shopping! Beautifully remodeled Kitchen w/oversized & extended Quartz island, Quartz countertops, self-closing painted cab's, stone backsplash, S/S appliances, hardware, lighting & 5 Burner gas cooktop. Wood floors, plantation shutters, coffered & wood beam ceil's, Granite F/P mantle, bonus office space/room off kitchen, 3rd BR w/incredible built-in granite slab office desk & cabinetry & sep exit to brick pavered patio, 2 car gar w/extensive overhead storage & epoxy floors, brick pavered cov'd patio off family room w/2 sep seating areas, stone foyer w/wood inlays, new Quartzsite countertop in guest bathroom, MBR designer carpeting & CA closet organizers!
Location
State AZ
County Maricopa
Community Dc Ranch
Direction E on TPP, then take 1st right onto 90th PL, Left at stop sign to 1st gate on right & then head all the way back to end of cul-de-sac.
Rooms
Other Rooms Great Room
Master Bedroom Split
Den/Bedroom Plus 4
Separate Den/Office Y
Interior
Interior Features Upstairs, Breakfast Bar, 9+ Flat Ceilings, Drink Wtr Filter Sys, Fire Sprinklers, Vaulted Ceiling(s), Kitchen Island, Pantry, Double Vanity, Full Bth Master Bdrm, Separate Shwr & Tub, High Speed Internet
Heating Natural Gas
Cooling Refrigeration, Programmable Thmstat, Ceiling Fan(s)
Flooring Carpet, Stone, Wood
Fireplaces Type 1 Fireplace, Family Room, Gas
Fireplace Yes
Window Features Double Pane Windows
SPA None
Exterior
Exterior Feature Covered Patio(s), Patio
Garage Dir Entry frm Garage, Electric Door Opener, Separate Strge Area, Shared Driveway
Garage Spaces 2.0
Garage Description 2.0
Fence Block
Pool None
Community Features Gated Community, Community Spa Htd, Community Pool Htd, Near Bus Stop, Golf, Tennis Court(s), Playground, Biking/Walking Path, Clubhouse, Fitness Center
Utilities Available APS, SW Gas
Amenities Available Management
Waterfront No
View Mountain(s)
Roof Type Tile
Parking Type Dir Entry frm Garage, Electric Door Opener, Separate Strge Area, Shared Driveway
Private Pool No
Building
Lot Description Corner Lot, Desert Back, Desert Front, Cul-De-Sac
Story 2
Builder Name Camelot
Sewer Sewer in & Cnctd, Public Sewer
Water City Water
Architectural Style Spanish
Structure Type Covered Patio(s),Patio
Schools
Elementary Schools Copper Ridge Elementary School
Middle Schools Copper Ridge Middle School
High Schools Chaparral High School
School District Scottsdale Unified District
Others
HOA Name City Prop Mgt
HOA Fee Include Insurance,Pest Control,Maintenance Grounds,Street Maint,Front Yard Maint,Maintenance Exterior
Senior Community No
Tax ID 217-68-091
Ownership Fee Simple
Acceptable Financing Cash, Conventional
Horse Property N
Listing Terms Cash, Conventional
Financing Cash
Read Less Info
Want to know what your home might be worth? Contact us for a FREE valuation!

Our team is ready to help you sell your home for the highest possible price ASAP

Copyright 2024 Arizona Regional Multiple Listing Service, Inc. All rights reserved.
Bought with Ventana Fine Properties

20860 N. Tatum Blvd. Ste. 275, Phoenix, AZ, 85050, United States






