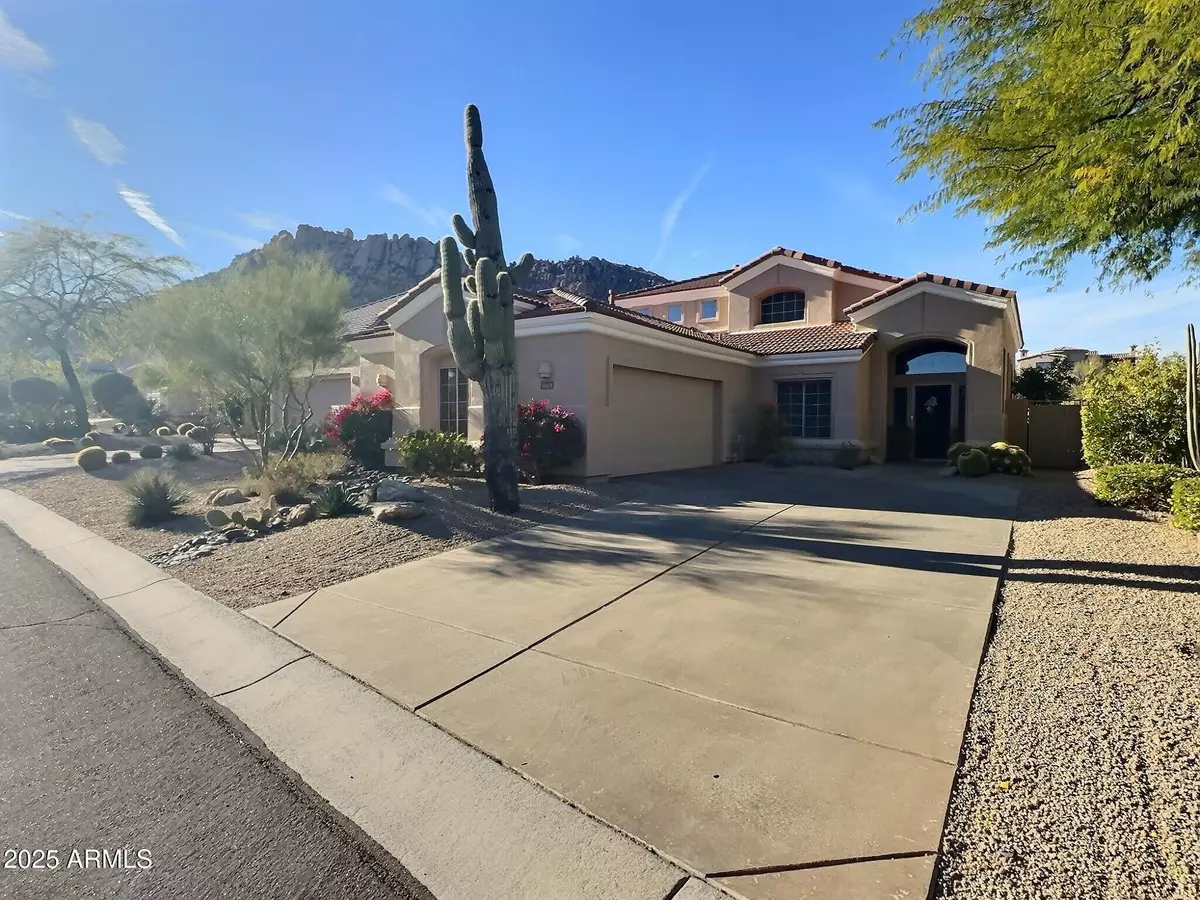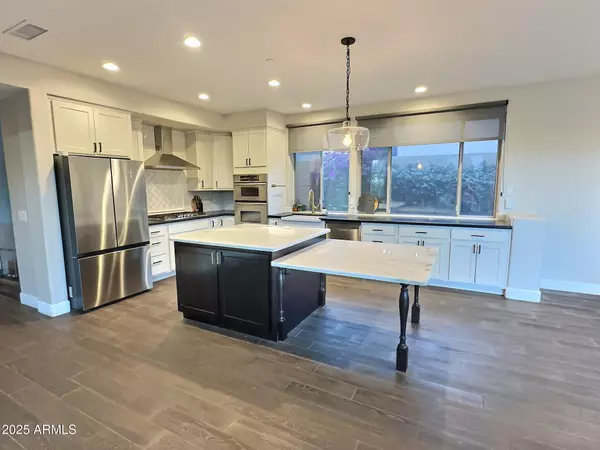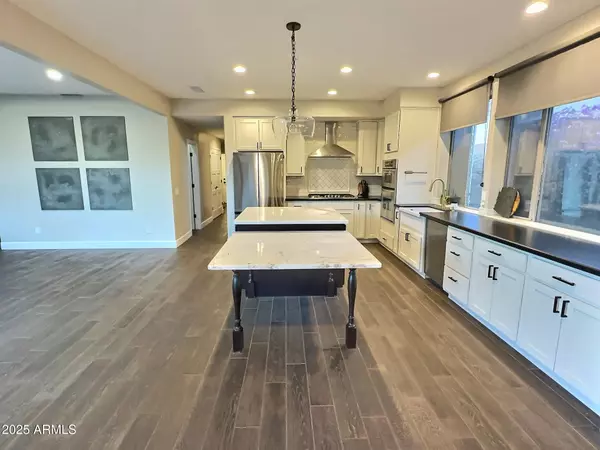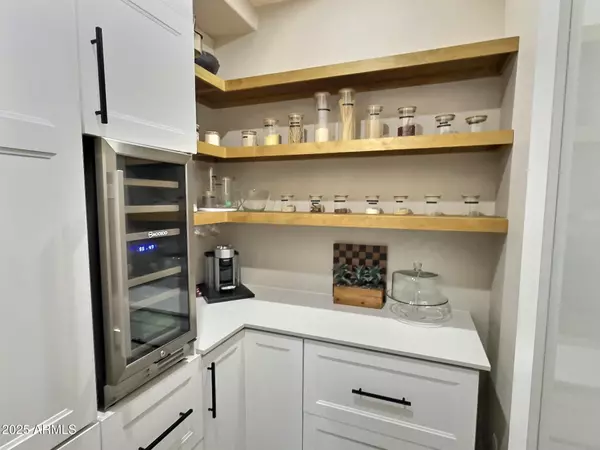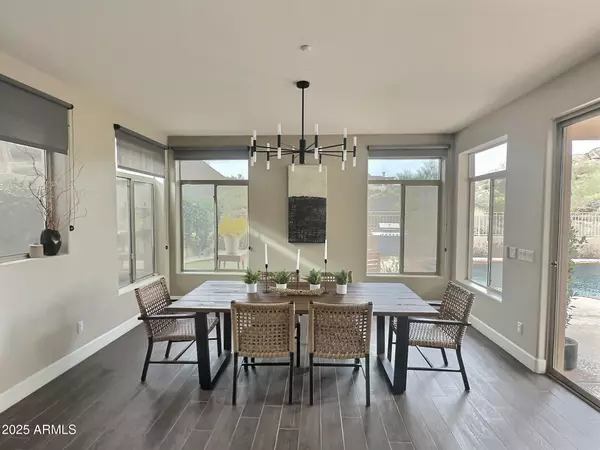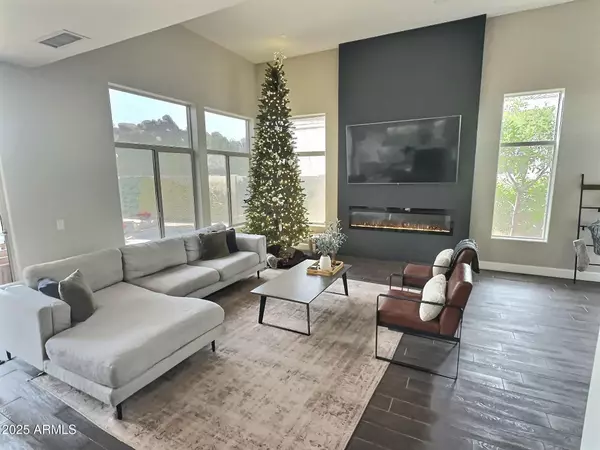3 Beds
2 Baths
2,494 SqFt
3 Beds
2 Baths
2,494 SqFt
Key Details
Property Type Single Family Home
Sub Type Single Family - Detached
Listing Status Active
Purchase Type For Rent
Square Footage 2,494 sqft
Subdivision Parcel I At Troon Village
MLS Listing ID 6799458
Style Santa Barbara/Tuscan
Bedrooms 3
HOA Y/N Yes
Originating Board Arizona Regional Multiple Listing Service (ARMLS)
Year Built 1994
Lot Size 6,172 Sqft
Acres 0.14
Property Description
Step inside to discover a soaring 14' fireplace in the light-filled great room to set the tone for refined living. The gourmet kitchen features marble and leathered granite countertops, stainless steel appliances, and dual level island creating a central hub for cooking and entertaining. The pantry is a standout feature, boasting quartz countertops and wine cooler alongside ample storage space. The open-concept design flows seamlessly into the living and dining areas, where large windows and sliding glass doors invite the outdoors in.
Two bedrooms and a full bath can be found on the main floor. The primary bedroom and an additional loft space are located on the second floor and have mountain views from nearly all windows. The en suite is a serene oasis, showcasing a luxurious rainfall shower with a stunning Dekton slab wall and dual vanities. A spacious walk-in closet completes the retreat.
Step outside to a private backyard designed for relaxation and entertainment, featuring a sparkling pool with spa, putting green, and multiple seating areas to enjoy the breathtaking views. The low-maintenance landscaping and covered patio make this the ideal space for year-round gatherings.
Enjoy the proximity to world-class hiking trails, top-rated schools, and North Scottsdale's vibrant lifestyle.
Owner pays for housekeeping (biweekly), pest control, pool, and landscaping services.
Location
State AZ
County Maricopa
Community Parcel I At Troon Village
Direction Head east on Happy Valley Rd; Left at 115th St. Continue on 115th St, Right at E Troon Mountain Dr; Left at Desert Willow Dr. 3rd home on the left.
Rooms
Other Rooms Family Room
Master Bedroom Split
Den/Bedroom Plus 4
Separate Den/Office Y
Interior
Interior Features Upstairs, Breakfast Bar, Fire Sprinklers, Kitchen Island, Double Vanity, Full Bth Master Bdrm, High Speed Internet, Granite Counters
Heating Natural Gas
Cooling Ceiling Fan(s), Programmable Thmstat, Refrigeration
Flooring Tile
Fireplaces Number 1 Fireplace
Fireplaces Type 1 Fireplace, Family Room
Furnishings Unfurnished
Fireplace Yes
Window Features Dual Pane,Low-E
SPA Heated,Private
Laundry 220 V Dryer Hookup, Dryer Included, Inside, Washer Included
Exterior
Exterior Feature Covered Patio(s)
Parking Features Electric Door Opener, Dir Entry frm Garage
Garage Spaces 2.0
Garage Description 2.0
Fence Block, Wrought Iron
Pool Fenced, Heated, Private
Community Features Biking/Walking Path
View Mountain(s)
Roof Type Tile,Concrete
Private Pool Yes
Building
Lot Description Sprinklers In Rear, Sprinklers In Front, Desert Back, Desert Front, Synthetic Grass Back, Auto Timer H2O Front, Auto Timer H2O Back
Story 2
Builder Name Saddleback Builders
Sewer Public Sewer
Water City Water
Architectural Style Santa Barbara/Tuscan
Structure Type Covered Patio(s)
New Construction No
Schools
Elementary Schools Desert Sun Academy
Middle Schools Sonoran Trails Middle School
High Schools Cactus Shadows High School
School District Cave Creek Unified District
Others
Pets Allowed Yes
HOA Name Troon Village
Senior Community No
Tax ID 217-57-013
Horse Property N
Special Listing Condition Owner/Agent

Copyright 2025 Arizona Regional Multiple Listing Service, Inc. All rights reserved.
20860 N. Tatum Blvd. Ste. 275, Phoenix, AZ, 85050, United States

